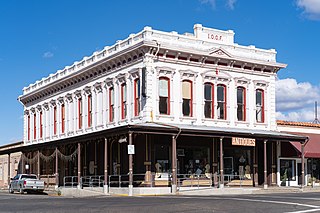
The Odd Fellows Building in Red Bluff, California was built during 1882–83. It was the fourth home of the I.O.O.F. Lodge #76, one of the oldest Odd Fellows groups in Northern California.

The Carl L. Caviness Post 102, American Legion was built in 1925. It reflects Late 19th and 20th Century Revivals architecture and was designed by Chariton architect William L. Perkins. In its National Register of Historic Places nomination, it was deemed "a good example of the Revival styles popular in the 1920s", a well-preserved work by William L. Perkins and an illustration of "the importance of the American Legion in the social life of the community." It was named in honor of Carl L. Caviness who was the first Lucas county resident to be killed in action during World War I.
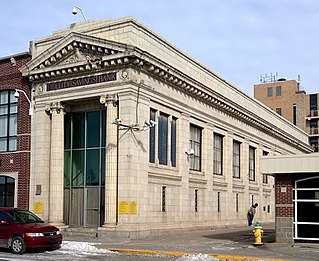
First National Bank is a historic building located in downtown Ottumwa, Iowa, United States. It is significant for its architectural design and its use of terra cotta for the exterior, the only bank in town so clad. Chicago architect H. H. Stoddard designed the building in the Neoclassical style. It was built by the Blackhawk Construction Company in 1915. The building replaced the original 1868 bank building rebuilt after a fire in 1881, also at this location. The two-story structure features a pediment and two columns flanking the main entrance. The exterior is composed entirely of cream colored terra cotta. Dentil ornamentation is found across the top of the building. Initially, the building was a single story with 25-foot (7.6 m) ceilings, but it was altered to its present form in 1956. The glass wall of the main facade was also added at that time. The building was listed on the National Register of Historic Places in 1995.

The Benson Building, also known as the Union Bus Depot, was an historic building located in downtown Ottumwa, Iowa, United States. The Tudor Revival style commercial building was completed in 1930. The one-story structure was composed of highly textured, painted brick. The façade featured a steeply-pitched gable roof and half-timbering. The building was originally used as an indoor miniature golf course. Its significance was attributed to its architecture. It was individually listed on the National Register of Historic Places in 1995 as a part of the Ottumwa MPS. In 2016 it was included as a contributing property in the Greater Second Street Historic District.
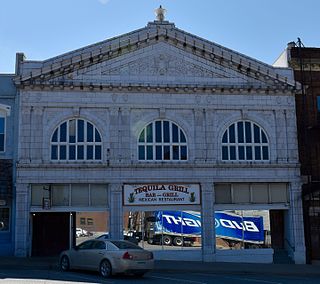
The Benson Block is a historic building located in downtown Ottumwa, Iowa, United States. It is two-fifths of a building that was originally constructed in 1883 and was damaged in a fire in 1923. This part of the building was re-constructed as a theatre, but because it lacked a sufficient number of exits, was never used for that purpose. It is noteworthy for the decorative Neoclassical white terra cotta cladding on the façade, which enabled its owners to transform its original appearance. The building was listed on the National Register of Historic Places in 1985. In 2016, it was included as a contributing property in the Greater Second Street Historic District.

The Foster/Bell House is an historic building located in Ottumwa, Iowa, United States. The original house on the property was the home of Judge H.B. Hendershott built in 1862. He sold the property to Thomas D. Foster in the early 1890s. He was the chairman and general manager of the meat packing firm John Morrell & Company from 1893 to 1915. Foster hired architect Ernest Koch to design the present residence. It was originally a frame and stone house in the Neoclassical style that was completed in 1893. The house passed to Foster's daughter Ellen Foster Bell who hired the Des Moines architectural firm of Kraetsch and Kraetsch. They redesigned the exterior to its present Tudor Revival style in 1923. The architectural firm of Tinsley, McBroom & Higgins made significant changes to the interior in 1929. It features Sioux Falls red granite on the main floor.

Trinity Episcopal Church is located in Ottumwa, Iowa, United States. It is a parish church of the Episcopal Diocese of Iowa. The building is a contributing property in the Fifth Street Bluff Historic District on the National Register of Historic Places.

The Fifth Street Bluff Historic District is a nationally recognized historic district located in Ottumwa, Iowa, United States. It was listed on the National Register of Historic Places in 1998. At the time of its nomination it contained 67 resources, which included 40 contributing buildings, three contributing structures, and 24 non-contributing buildings.

The Vogel Place Historic District is a nationally recognized historic district located in Ottumwa, Iowa, United States. It was listed on the National Register of Historic Places in 1995. At the time of its nomination it contained 158 resources, which included 101 contributing buildings, six contributing structures, and 51 non-contributing buildings.
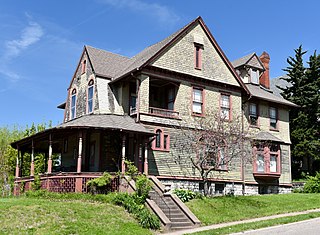
Court Hill Historic District is a historic district located in Ottumwa, Iowa, United States. It is a residential area of large homes with a few small homes in between. The district was listed on the National Register of Historic Places in 1998 as a part of Ottumwa MPS. At the time of its nomination it contained 84 resources, which included 56 contributing buildings, two contributing structures, 25 non-contributing buildings, and one non-contributing site.

The J.W. Garner Building is a historic building located in Ottumwa, Iowa, United States. Built in 1911, it is the work of local architect George M. Kerns. The three-story red brick structure with limestone details exhibits a subdued Neoclassical style. The windows on the second floor are grouped into bays divided by brick pilasters with two windows per bay. The third floor windows have no such division and have a limestone belt course for their sills. There is a simple cornice near the top of the facade. The building was individually listed on the National Register of Historic Places in 2010. In 2016 it was included as a contributing property in the Greater Second Street Historic District.
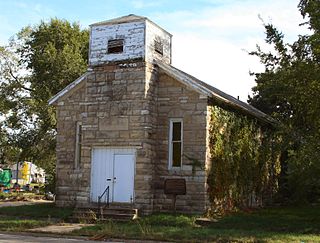
St. John Baptist Church is an African American Baptist congregation that started in 1919 and is the name of its historic church building at 715 6th Street SW in Mason City, Iowa that was built in 1937.

The St. Joseph Hospital Historic District is a former Catholic hospital campus and nationally recognized historic district located in Ottumwa, Iowa, United States. It was listed on the National Register of Historic Places in 2015. At the time of its nomination it contained three resources, which included two contributing buildings, and one contributing structure. Previously, the hospital building was included as a contributing property in the Vogel Place Historic District.
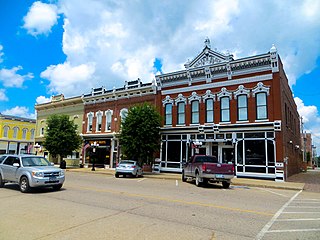
The Albia Square and Central Commercial Historic District encompasses most of the central business district of Albia, Iowa, United States. It was listed on the National Register of Historic Places (NRHP) in 1985. At the time of its nomination the district consisted of 92 resources, including 65 contributing buildings and 27 non-contributing buildings.
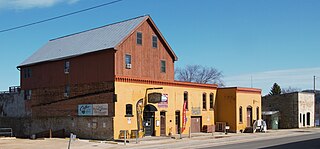
G. Kerndt and Brothers Elevator and Warehouses, No. 11, No.12 and No. 13 is a historic complex located in Lansing, Iowa, United States. The four Kerndt brothers were all German immigrants who settled in the Lansing area by 1854. Gustav, William and Mortiz established a broom factory and cigar business in town while Herman farmed and provided the broom corn for the factory. A fifth brother, Julian, died shortly after arriving in Iowa. They built their first grain warehouse in the late 1850s. In 1861 they began their general store, which would in time include private banking as a part of their mercantile business. In 1908 it was incorporated by the family as the Kerndt Brothers Savings Bank.

The Sentinel Block is a historic building located in Iowa Falls, Iowa, United States. Previous commercial blocks in Iowa Falls tended to follow the more ornate Italianate style. This building, completed in 1905, marks a departure from those older structures. Rectilinear brick panels above the windows replaced the decorative hoodmolds, and the brick patterned cornice with a plain stone cap replaced the heavy metal cornice. The building also features an oriel window with a crenelated parapet. The building housed the Iowa Falls Sentinel for over 20 years. It began as the Eldora Sentinel in 1857, relocated to Iowa Falls in 1865, and was bought out by its competitor, the Hardin County Citizen, in 1927.

The Ellsworth–Jones Building is a historic building located in Iowa Falls, Iowa, United States. Eugene S. Ellsworth was a land broker, town developer, and philanthropist. This building was the headquarters of his firm Ellsworth and Jones, who sold land throughout Iowa and other states in the Midwest. While Iowa Falls was their headquarters, they also had offices in Chicago, Boston, and Crookston, Minnesota. The three-story, brick Neoclassical building was completed in 1902. It features Ionic and Doric columns, egg-and-dart motif on the lower level columns, round arches, acanthus leaf keystones, foliated decorative elements, a dentils on the cornice.

The McClanahan Block is a historic building located in Iowa Falls, Iowa, United States. The city experienced a devastating fire in 1874, and most of the buildings on this block were built after the fire giving them a commonality of design. This two-story commercial building, completed in 1913, stands out given its polychrome brick and the simplicity of its design. Its decorative elements are found in the patterns created on its surface utilizing the bricks. At the time this building was constructed, Washington Avenue was paved and cement sidewalks replaced their wooden predecessors.

First National Bank is a historic building located in Iowa Falls, Iowa, United States. The bank traces its founding to 1882 when the Commercial Bank of Iowa Falls was established. Its name was changed to First National when they built a two-story brick building at this location two years later. In 1917 the bank decided it needed a new facility, so they turned to the Lytle Company of Sioux City, Iowa, which specialized in designing bank buildings. They designed this two-story brick Neoclassical structure. A rich surface pattern on the building was achieved with the use of terra cotta and special colors of brick. First National continued in business here until December 21, 1932, when it closed its doors. Iowa Falls State Bank was organized and opened in this building on May 25, 1933. In more recent years they expanded into the modern building immediately to the west.
Croft & Boerner was an architectural and engineering firm based in Minneapolis, Minnesota, United States. It was a partnership of Francis Boerner (1889–1936) and Ernest Croft (1889–1959). Several of their works are listed on the U.S. National Register of Historic Places for their architecture.






















