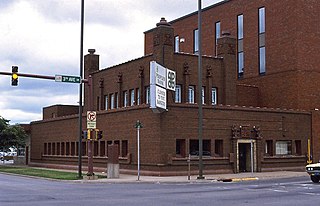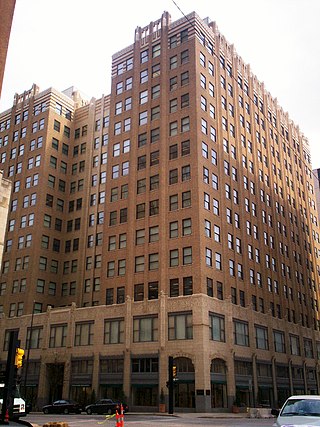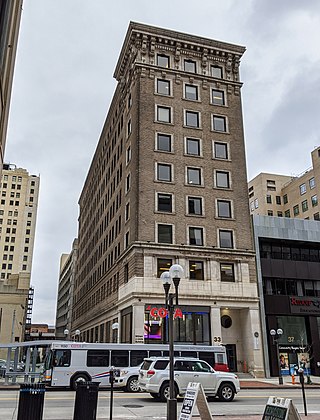
The National Farmers' Bank of Owatonna, Minnesota, United States, is a historic bank building designed by Louis Sullivan, with decorative elements by George Elmslie.

The First National Bank Building, also known as the First National Building, is a Romanesque Revival building in Ann Arbor, Michigan designed by the local architectural firm of Fry and Kasurin. It stands at 201-205 South Main Street in downtown Ann Arbor. The building was added to the National Register of Historic Places on November 24, 1982.

The Peoples Savings Bank in Cedar Rapids, Iowa, was designed by Louis Sullivan. It was the second of a number of small "jewel box" banks in midwest towns designed by Sullivan during 1907 to 1919. It was built in 1911, and it was individually listed on the National Register of Historic Places in 1978. In 2014 it was included as a contributing property in the West Side Third Avenue SW Commercial Historic District.

The Van Allen Building, also known as Van Allen and Company Department Store, is a historic commercial building at Fifth Avenue and South Second Street in Clinton, Iowa. The four-story building was designed by Louis Sullivan and commissioned by John Delbert Van Allen. Constructed 1912–1914 as a department store, it now has upper floor apartments with ground floor commercial space. The exterior has brick spandrels and piers over the structural steel skeletal frame. Terra cotta is used for horizontal accent banding and for three slender, vertical applied mullion medallions on the front facade running through three stories, from ornate corbels at the second-floor level to huge outbursts of vivid green terra cotta foliage in the attic. There is a very slight cornice. Black marble facing is used around the glass show windows on the first floor. The walls are made of long thin bricks in a burnt gray color with a tinge of purple. Above the ground floor all the windows are framed by a light gray terra cotta. The tile panels in Dutch blue and white pay tribute to Mr. Van Allen's Dutch heritage of which he was quite proud.. The Van Allen Building was declared a National Historic Landmark in 1976 for its architecture.

The Farmers and Merchants Union Bank is a historic commercial building at 159 West James Street in Columbus, Wisconsin. Built in 1919, it is the last of eight "jewel box" bank buildings designed by Louis Sullivan, and the next to last to be constructed. It was declared a National Historic Landmark in 1976 for its architecture.

The Stuber–Stone Building is located at 4221–4229 Cass Avenue in Detroit, Michigan. It was listed on the National Register of Historic Places in 1996. It is now known as the Stuberstone Lofts.

The Keystone Building in Aurora, Illinois is a building from 1922. It was listed on the National Register of Historic Places in 1980. The structure is one of two buildings on Stolp Island designed by George Grant Elmslie, the other one being the Graham Building. In addition, there are three other buildings within Aurora that share the same architect, making Aurora, Illinois the biggest collection of Elmslie's commercial buildings.

The Crane Company Building is a skyscraper located at 836 S. Michigan Ave. in the Loop community area of Chicago, Illinois. The twelve-story building was designed by Holabird & Roche and built in 1912. The steel frame skyscraper was designed in the Classical Revival style, and its exterior design is split into three sections. The first and second floors are faced in limestone and feature piers supporting a cornice; the third floor is also covered in limestone. The fourth through eleventh floors are constructed in red brick; windows on these floors feature terra cotta keystones and sills, and the eleventh floor is capped by a terra cotta cornice. The twelfth floor is decorated in terra cotta panels which incorporate Crane Company valves in their design; this floor is also topped by a cornice.

The Elko Main Post Office, located at 275 Third in Elko, Nevada, was built in 1933. Its Mediterranean Revival design is credited to the Office of the Supervising Architect under James A. Wetmore. It is listed on the National Register of Historic Places (NRHP).

The Civic Center Financial District is a historic district composed of five buildings near the intersection of Colorado Boulevard and Marengo Avenue in Pasadena, California. The Security Pacific Building and the Citizens Bank Building are located at the intersection itself and considered the centerpieces of the district, while the MacArthur, Mutual, and Crown Buildings are located on North Marengo. The buildings, which were built between 1905 and 1928, are all architecturally significant buildings used by financial institutions in the early 20th century.

The Philcade Building is an office building in downtown Tulsa, Oklahoma at the southeast corner of East 5th Street and South Boston Avenue. Designed by Leon B. Senter, for oilman Waite Phillips, it was begun in 1929 and completed in 1931. It is noted for its Art Deco zigzag style architecture. The building was listed in the National Register on September 18, 1986, under National Register Criterion C. Its NRIS number is 86002196. It is also a contributing property of the Oil Capital Historic District in Tulsa.

North Little Rock City Hall is located at 300 Main Street in North Little Rock, Arkansas. It is a Classical Revival two-story building, with an exterior of stone with terra cotta trim. Prominent features of its street-facing facades are massive engaged two-story fluted Ionic columns. It was built in 1914–15, and is based on the design of a bank building seen by Mayor J.P. Faucette in St. Louis, Missouri.

The First National Bank, now known as U.S. Bank, is a historic building located in Maquoketa, Iowa, United States. The Lytle Company of Sioux City, Iowa designed this building for First National Bank. Between 1913 and 1923 they were responsible for designing at least twenty-five bank buildings in Iowa, mostly in smaller communities. The Neoclassical style building is faced with terra cotta produced by the American Terra Cotta Company of Chicago. Completed in 1920, the two-story, double-wide structure features four columns in the Ionic order. Its various design elements include Greek key, Egg-and-dart, foliated rinceau, rosettes, anthemion, and volutes. First National Bank failed in the Great Depression, and the building was taken over by Jackson State Bank. It now houses a branch of US Bank. The building was listed on the National Register of Historic Places in 1991.

The Martin Hughes House is a historic building located in Council Bluffs, Iowa, United States. It is an eclectic combination of Gothic Revival and Queen Anne architectural elements, with influences from the Neoclassical and the Stick styles. The two-story brick structure follows an irregular plan, and features decorative art glass, terra cotta decorative elements, and a wrap-around porch. It was designed by local architect S.E. Maxon. Hughes settled in Council Bluffs in 1856 and worked as a contractor before he operated a brickyard. He also owned large parcels of land in both urban and rural areas. The house was listed on the National Register of Historic Places in 1984.

The Motor Mart Building, also known as the Commerce Building, is a historic building located in Sioux City, Iowa, United States. It was built by Ralph A. Bennett, who was the owner of Bennett Auto Supply Company. The structure was designed in the style of the Chicago school by E.J. Henriques of the C.F. Lytle Company of Sioux City, who also built the structure. It was initially designed to be two stories tall, but the plans were changed and two more floors were added. It was designed to display, repair and provide parking for automobiles. It was also the first building in Sioux City to incorporate the flat slab system of framing of Claude A.P. Turner, and it was one of the first reinforced, poured concrete buildings in the city. The exterior of the concrete frame structure is clad with glazed brick over common brick infill. The building features terra cotta decorative elements.

German Bank is a historic building located in the Lower Main Street district of Dubuque, Iowa, United States. The city's German community was its most prominent ethnic group in the mid to late 19th century. Like many other Iowa cities of that era, Dubuque had banks that were owned by, and catered to, members of their particular immigrant communities. T.H. Thedinga, the city's first German-born mayor, started this bank in 1864 to serve immigrant Germans. In 1868 it moved from its original location on Main Street and into the former Dubuque Miners' Bank building. That building was torn down in 1901 in order to construct this one. It was designed by Dubuque architect John Spencer in partnership with Chicago architect W.G. Williamson. The three-story brick building has a highly decorative main facade composed of polished pink granite on the main floor and terra cotta on the upper two floors. Decorative elements include egg-and-dart, Greek fret, a row of small lions' heads, bay windows, scroll pediments, imperial German eagles, and a bracketed cornice with dentils. The second and third floors are dominated by four fluted, banded columns with Corinthian capitals.

The Breslin is a historic six-story building in the Cliff/Cannon neighborhood of Spokane, Washington. It was designed by architect Albert Held in the Classical Revival style, and built in 1910 by W.H. Stanley with "Tenino sandstone, press red brick and cream-colored terra cotta" at a cost of $100,000.

The First National Bank Building, known locally as the Bresee Tower, is a historic bank building at 2-4 N. Vermilion Street in Danville, Illinois. The building was constructed in 1918 for the First National Bank, which was established in 1857 and had operated in another building at the same site since 1867. Chicago architecture firm Mundie & Jensen designed the building in the Classical Revival style, a popular choice which was also used in several of Danville's other banks. Like many Classical Revival skyscrapers, the twelve-story building is divided into a two-story base, a shaft, and a one-story capital to resemble a Greek column. The entire exterior of the building is clad in terra cotta, and its decorative elements include pilasters, ornate metal entrance surrounds, and a bracketed entablature.

The William J. Lhota Building is a historic office building on High Street in downtown Columbus, Ohio. The building is primarily known as the headquarters of the Central Ohio Transit Authority (COTA), the city's transit system. It is owned by COTA, with some office space leased to other organizations. The building was added to the National Register of Historic Places as part of the High and Gay Streets Historic District in 2014.

Lincoln School is a historic school building at 728 E. Gorham Street in Madison, Wisconsin. The school was built in 1915 on the site of the Second Ward School, which had been in operation since 1866. Architects Claude and Starck, who designed several other Wisconsin schools along with libraries throughout the Midwest, designed the school in the Prairie School style. The school has a yellow brick exterior with terra cotta banding, multi-story brick pilasters topped with terra cotta capitals separating its windows, and a terra cotta tympanum atop both main entrances. The terra cotta moldings have the same designs as the Merchants National Bank in Winona, Minnesota; its architects, Purcell and Elmslie, were colleagues of Claude and Starck and likely gave them permission to copy the design. The school operated until 1963, when the Madison Art Center moved into the building; the Art Center left in 1980, and it was converted to apartments in 1985.
























