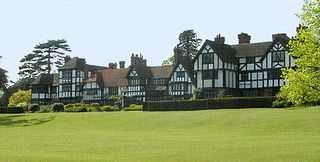
The Saxony Apartment Building is a historic apartment building in Cincinnati, Ohio, United States. Located along Ninth Street in the city's downtown, this five-story brick building includes a distinctive range of architectural details. Among these elements are brick pilasters and projections, a three-story bay window on each side of the symmetrical main facade, semicircular balconies, and many stone pieces, such as pediments, keystones, and stringcourses. Due to its location at the intersection of Ninth and Race Streets, the Saxony appears to have two fronts: one onto each street. Although the Ninth Street facade is larger and more complex, the Race Street facade is nevertheless ornate as well: it features small yet elaborate semicircular balconies with wrought iron railings similar to those of the Ninth Street facade.

Natchez On-Top-of-the-Hill Historic District is a historic district in Natchez, Mississippi that was listed on the National Register of Historic Places in 1979.

The Riverview Terrace Historic District is a 15.2-acre (6.2 ha) historic district in Davenport, Iowa, United States, that was listed on the National Register of Historic Places in 1984. It was listed on the Davenport Register of Historic Properties in 1993. The neighborhood was originally named Burrow's Bluff and Lookout Park and contains a three-acre park on a large hill.
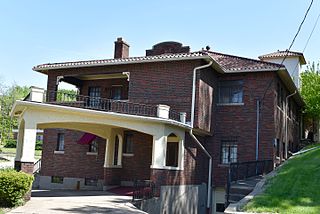
Jay Funeral Home, now known as the Robertson-Jay Funeral Home, is an historic building and funeral home located in Ottumwa, Iowa, United States. Local architect Archie Eaton designed the building in the Mediterranean Revival style. The two-story brick structure was completed in 1929. The exterior of the building features round arch windows, a tile roof, and a broad brick porte cochere. The building is noteworthy for its architecture and as an early example of funeral home design. It was individually listed on the National Register of Historic Places in 1995. In 1998 it was included as a contributing property in the Fifth Street Bluff Historic District.

The Benson Building, also known as the Union Bus Depot, was an historic building located in downtown Ottumwa, Iowa, United States. The Tudor Revival style commercial building was completed in 1930. The one-story structure was composed of highly textured, painted brick. The façade featured a steeply-pitched gable roof and half-timbering. The building was originally used as an indoor miniature golf course. Its significance was attributed to its architecture. It was individually listed on the National Register of Historic Places in 1995 as a part of the Ottumwa MPS. In 2016 it was included as a contributing property in the Greater Second Street Historic District.

The Foster/Bell House is an historic building located in Ottumwa, Iowa, United States. The original house on the property was the home of Judge H.B. Hendershott built in 1862. He sold the property to Thomas D. Foster in early 1890s. He was the chairman and general manager of the meat packing firm John Morrell & Company from 1893 to 1915. Foster hired architect Ernest Koch to design the present residence. It was originally a frame and stone house in the Neoclassical style that was completed in 1893. The house passed to Foster's daughter Ellen Foster Bell who hired the Des Moines architectural firm of Kraetsch and Kraetsch. They redesigned the exterior to its present Tudor Revival style in 1923. The architectural firm of Tinsley, McBroom & Higgins made significant changes to the interior in 1929. It features Sioux Falls red granite on the main floor.
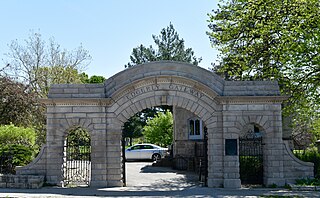
Ottumwa Cemetery is a public cemetery located in Ottumwa, Iowa, United States. The entrance area of the cemetery forms a historic district that was listed on the National Register of Historic Places in 1995. At the time of its nomination it was composed of four resources, which included two contributing buildings and two contributing structures.

Trinity Episcopal Church is located in Ottumwa, Iowa, United States. It is a parish church of the Episcopal Diocese of Iowa. The building is a contributing property in the Fifth Street Bluff Historic District on the National Register of Historic Places.

The Vogel Place Historic District is a nationally recognized historic district located in Ottumwa, Iowa, United States. It was listed on the National Register of Historic Places in 1995. At the time of its nomination it contained 158 resources, which included 101 contributing buildings, six contributing structures, and 51 non-contributing buildings.
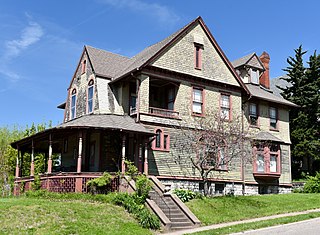
Court Hill Historic District is a historic district located in Ottumwa, Iowa, United States. It is a residential area of large homes with a few small homes in between. The district was listed on the National Register of Historic Places in 1998 as a part of Ottumwa MPS. At the time of its nomination it contained 84 resources, which included 56 contributing buildings, two contributing structures, 25 non-contributing buildings, and one non-contributing site.
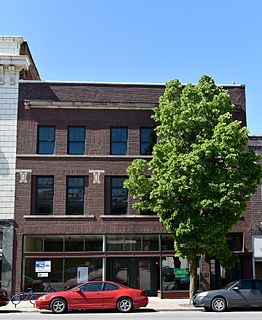
The J.W. Garner Building is a historic building located in Ottumwa, Iowa, United States. Built in 1911, it is the work of local architect George M. Kerns. The three-story red brick structure with limestone details exhibits a subdued Neoclassical style. The windows on the second floor are grouped into bays divided by brick pilasters with two windows per bay. The third floor windows have no such division and have a limestone belt course for their sills. There is a simple cornice near the top of the facade. The building was individually listed on the National Register of Historic Places in 2010. In 2016 it was included as a contributing property in the Greater Second Street Historic District.

Hotel Ottumwa, formerly known as the Parkview Plaza, is an historic building located in downtown Ottumwa, Iowa, United States. Built as a first-class hotel from 1916 to 1917, it is significant for the part it played in the city's social history and commercial development. By 1915, what had been Otuumwa's first-class hotel, the Ballingall Hotel, was in decline and a group of local businessmen met to plan for the new development. They organized a corporation to sell shares to the local citizens. A total of 309 people bought shares, with the average investment being $500. A further $150,000 was realized by selling bonds. A banquet was held on September 4, 1917 and a grand reception and ball was held two days later to celebrate the opening of the hotel. Over the years various bisinesses occupied the main floor storefronts. Bowling alleys were added in the basement in 1927. Radio station WIAS brodcast from the hotel from 1928, when it moved to Ottumwa from Burlington, Iowa, until 1934 when it went off the air. Major renovations were undertaken in 1939, 1951, and 1982. The building remains a hotel. It was listed on the National Register of Historic Places in 2012.
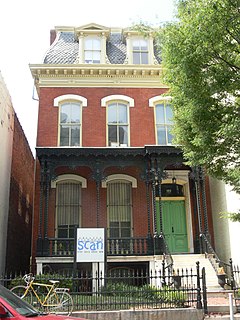
Joseph P. Winston House, also known as the Winston House, is a historic residence in Richmond, Virginia. It was built in 1873-1874 for wholesale grocer Joseph P. Winston, and is a 2 1/2-story, three bay, brick residence. It features a half-story, ogee-curved mansard roof with black slate shingles. It also has an elaborate cast-iron front porch and original cast-iron picket fence with gate. Also included is the adjacent Richmond Art Company Building. It was designed in 1920 by prominent architect Duncan Lee, and is a three-story, stuccoed brick building in a Spanish-Mediterrean Revival style.

The St. Joseph Hospital Historic District is a former Catholic hospital campus and nationally recognized historic district located in Ottumwa, Iowa, United States. It was listed on the National Register of Historic Places in 2015. At the time of its nomination it contained three resources, which included two contributing buildings, and one contributing structure. Previously, the hospital building was inluded as a contributing property in the Vogel Place Historic District.
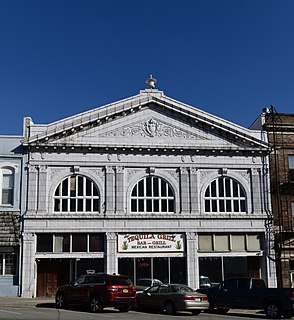
The Greater Second Street Historic District is a nationally recognized historic district located in Ottumwa, Iowa, United States. It was listed on the National Register of Historic Places in 2016. At the time of its nomination it contained 12 resources, which included 10 contributing buildings, one non-contributing building, and one non-contributing site. It is located on the northeast side of the central business district. The commercial buildings located here are mostly architect designed, which gives each of them a unique appearance. At the same time, it is a cohesive collection of buildings that exhibit early 20th century styles that are not found anywhere else in Ottumwa. They were either built or they had a new facade added from 1903 to 1930. Eight of the buildings are free-standing, and two of them are set back on their lots. For the most part the buildings housed professional offices and leisure activities. A few of them housed retail business. The Benson Block, the Benson Building, and the J.W. Garner Building are all individually listed on the National Register of Historic Places. Another building is the headquarters of the local newspaper, the Ottumwa Courier.

The McGregor Commercial Historic District is a nationally recognized historic district located in McGregor, Iowa, United States. It was listed on the National Register of Historic Places in 2002. At the time of its nomination the district consisted of 60 resources, including 51 contributing buildings, one contributing site, one contributing structure, and seven noncontributing buildings. Unlike most river towns in Iowa the central business district does not follow along the Mississippi River, but moves away from it. It is linear in shape, following Main Street, which runs from the southwest to the northeast in a narrow valley between two 400-foot (120 m) bluffs. The narrow valley ends at the river.

The Willow–Bluff–3rd Street Historic District is a nationally recognized historic district located in Council Bluffs, Iowa, United States. It was listed on the National Register of Historic Places in 2005. At the time of its nomination the district consisted of 260 resources, including 162 contributing buildings, 56 contributing structures, 36 non-contributing buildings, and six non-contributing structures. The district is primarily a residential area that is adjacent to the central business district to the west. Part of the district is in Jackson's Addition, which is the first addition to the original town of Council Bluffs. It also sits along the base of the loess bluffs to the east.

Old Main Historic District is a nationally recognized historic district located in Dubuque, Iowa, United States. It was listed on the National Register of Historic Places in 1983. At the time of its nomination it consisted of 33 resources, which included 30 contributing buildings and three non-contributing buildings. This is primarily a commercial area located immediately south of the central business district. Originally, this is where the city's commercial district was located because of its proximity to the ferry and riverboat landings. After 1860 most of the larger retail businesses, banks and professional offices moved further north on Main Street, and new wholesale businesses moved here and built new structures. The buildings are all constructed in brick and are between three and four stories tall. It is considered to be the "largest concentration of significant nineteenth century commercial architecture" in Dubuque. German Bank (1901) was individually listed on the National Register, and the Hotel Julien Dubuque (1914) is also a contributing building.

The Camp Harlan-Camp McKean Historic District, also known as the Hugh B. and Mary H. Swan Farmstead and the Springdale Stock Farm, is a nationally recognized historic district located northwest of Mount Pleasant, Iowa, United States. It was listed on the National Register of Historic Places in 2013. At the time of its nomination it consisted of eight resources, which includes two contributing buildings, one contributing site, one contributing object and four non-contributing buildings.








