
Downtown Grand Forks is the original commercial center of Grand Forks, North Dakota, United States. Located on the western bank of the Red River of the North, the downtown neighborhood is situated near the fork of the Red River and the Red Lake River. While downtown is no longer the dominant commercial area of the Greater Grand Forks community, it remains the historic center of Grand Forks. An 80.4-acre (32.5 ha) portion was listed on the National Register of Historic Places in 2005, as Downtown Grand Forks Historic District. Today, downtown Grand Forks is home to many offices, stores, restaurants, and bars.

The Masonic Block in Fargo, North Dakota, also known as Dakota Business College or Watkins Block, is an Early Commercial style building built in 1884. It was designed by Fargo architects Daniels & Proctor.

The Globe Building, Beebe Building and the Hotel Cecil are a trio of historic office/hotel buildings located in Downtown Seattle, Washington, United States. The buildings occupy the entire west side of the 1000 block of 1st Avenue between Madison and Spring streets. The three buildings were constructed from late 1900 to 1901 for Syracuse-based investors Clifford Beebe and William Nottingham by the Clise Investment Company, headed by businessman James Clise (1855–1938), as a result of the Alaska Gold Rush which fueled the construction of many such buildings in downtown Seattle.

Hotel Row is both a National Register and locally listed historic district consisting of one block of early 20th-century commercial buildings, three to four stories high, located on Mitchell Street west of Forsyth Street in the South Downtown district of Atlanta. The buildings were originally hotels with ground level retail shops built to serve the needs of passengers from Terminal Station, opened in 1905. The buildings are the most intact row of early 20th-century commercial structures in Atlanta's original business district. The decline of Hotel Row began in the 1920s due to the increased availability of automobile transportation and the construction of the Spring Street viaduct, which made getting to hotels in the northern part of the city easier. In the 1950s and 1960s, the increase in air travel led ultimately to the demolition of Terminal Station in 1971.

Proudfoot & Bird was an American architectural firm that designed many buildings throughout the Midwest region of the United States. Originally established in 1882, it remains active through its several successors, and since 2017 has been known as BBS Architects | Engineers.
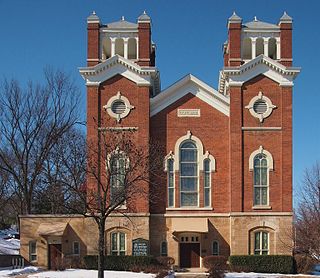
Charles N. Daniels (1828-1892) was an American architect active in Minnesota, North Dakota, and Washington.

The Pierre Masonic Lodge is a building in Pierre, South Dakota that was designed by architects Perkins & McWayne in Classical Revival style. The building was built in 1928 to house Pierre Lodge 27 A.F. and A.M., which formed in 1881. The building's design features a pediment at the top of the building, Ionic columns flanking the entrance, and ornamentation below the eaves. The lodge was listed on the U.S. National Register of Historic Places in 2009.

Charles Emlen Bell (1858–1932), often known as C.E. Bell, was an American architect of Council Bluffs, Iowa and Minneapolis, Minnesota. He worked alone and in partnership with John H. Kent and Menno S. Detweiler. He also worked as part of Bell, Tyrie and Chapman. A number of his works are listed on the U.S. National Register of Historic Places.
Nelle Elizabeth Nichols Peters (1884–1974) was one of Kansas City's most prolific architects.

Joseph A. Shannon (1859-1934), known in at least one source as John A. Shannon, was an architect in Devils Lake, North Dakota.

The Granville State Bank, also known as the Former Granville Service Agency, is a two-story commercial building on Main Street in Granville, North Dakota. The structure was built by Granville State Bank president George E. Stubbins in 1903 using sandstone and prairie granite from Kottke Valley Township to the northwest. The architect was James S. Cox of Estherville, Iowa, who also designed the Grand Auditorium and Hotel Block in Story City, Iowa.

The Union Block on Main St. W. in Mayville, North Dakota was built in 1900. It was listed on the National Register of Historic Places (NRHP) in 1985.

William Colston Albrant was an American architect practicing in Fargo, North Dakota.
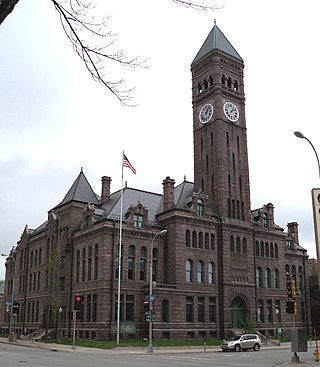
Wallace L. Dow (1844-1911), often known as W. L. Dow, was an architect of Sioux Falls, South Dakota. He has been referred to as the "Builder on the Prairie" and was "considered the premier architect of South Dakota in the late 19th century."
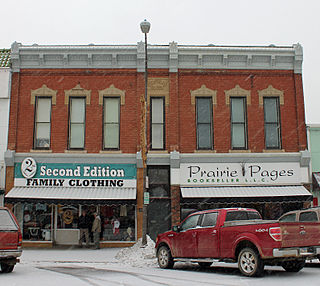
The Central Block is a historic commercial building located at 321–325 S. Pierre St. in Pierre, South Dakota. The Italianate masonry building was constructed in 1884 and was one of Pierre's earliest masonry commercial buildings. It was an early work of architects Proudfoot & Bird, then of Pierre but better known for their work elsewhere. The building opened by hosting the 1884 Republican Territorial Convention Ball, which featured a performance by the Rochester Orchestra. Since its opening, the building has housed numerous businesses and offices, including those of Alice Baird, Pierre's first female doctor, and Henry R. Horner, South Dakota State Senator and Pierre City Attorney. The building is now one of the only surviving buildings from Pierre's first commercial district.

The Hilger Block is a historic commercial building located at 361 S. Pierre St. in Pierre, South Dakota. J.D. Hilger built the building in 1883 to use as a clothing store. The building was the first brick commercial block in Pierre. The building was designed in the Italianate style and features a bracketed cornice with dentils and moldings, long and narrow windows with ornamental hoods, and a flat parapet along the roofline. As West Pierre became the main business district of Pierre, the Hilger Block became a desirable location for businesses; by 1890, it had twelve tenants, with businesses on the first floor and professional offices on the second.

The Karcher–Sahr House is a historic house located at 222 E. Prospect St. in Pierre, South Dakota. Built in 1910, the house was designed in the Classical Revival style. The house's design features a dentillated cornice with modillions and moldings, two-story Ionic columns supporting a pediment over the front entrance, and a front and side porch. The house's first owner, Henry Karcher, was an early settler and businessman in Pierre who also served as the city's mayor. After his daughter Marguerite married Fred Sahr, the couple lived in the house. Marguerite was a prominent activist for women's suffrage, and her son William was a state legislator.

The Black Building at 114-118 Broadway in Fargo, North Dakota was a "pivotal" historic resource in the Downtown Fargo District, in the listing of that historic district upon the National Register of Historic Places. In 2016 it was also individually listed on the National Register, as its "owners chose to pursue the honor of individual listing for its architecture and for its association with George Mumford Black and his strategies in commerce and communications. Black had the upper floor of the Art Moderne building designed for WDAY (AM) radio and ensured the station signed off each show with “this is WDAY with from the Black Building, Fargo” and he is credited with creating the one-cent sale."
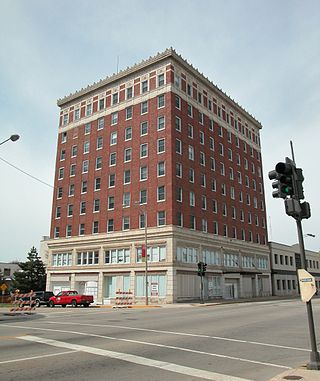
The Karcher Hotel is a historic hotel building at 405 Washington Street in Waukegan, Illinois. Opened in 1928, the hotel was built during an economic boom in Waukegan; its location near Waukegan's train station and downtown businesses was chosen to attract traveling businesspeople. In addition to renting rooms, the hotel housed commercial and office spaces on its first two floors. Architect B.K. Gibson of Chicago designed the hotel in the Classical Revival style; his design used the tripartite form common to Classical Revival skyscrapers, which included a two-story terra cotta base, a brick shaft, and an upper floor demarcated by terra cotta panels. Other classically inspired elements in the building include its terra cotta frieze, cornice, and parapet along with egg-and-dart and dentil detailing. While the hotel prospered during the Great Depression, it began to suffer economically in the 1960s and would ultimately close in 1981.
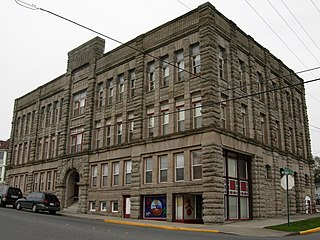
The Lottie Roth Block is an historic commercial building located near downtown Bellingham, Washington and is listed on the U.S. National Register of Historic Places. Built by quarry manager and Washington State Legislator Charles Roth and named after his wife, Lottie, the building is clad in the famous Chuckanut Sandstone from his Bellingham Bay Quarry that would be used in countless building projects across the region. Completed in 1891, it was one of the last large commissions of noted Northwest architect Elmer H. Fisher and his only project in Whatcom County. While initially built as an office/retail building in anticipation of the commercial expansion of the town of Whatcom, it was converted entirely to Apartments by 1918 when commercial development moved in the opposite direction towards New Whatcom, which after 1903 became the new city of Bellingham's downtown. Still strictly serving as a residential building to the current day, the Lottie Roth Block was listed on the National Register of Historic Places on December 12, 1978.





















