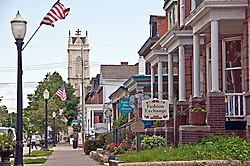The National Register of Historic Places (NRHP) is the United States federal government's official list of districts, sites, buildings, structures and objects deemed worthy of preservation for their historical significance. A property listed in the National Register, or located within a National Register Historic District, may qualify for tax incentives derived from the total value of expenses incurred in preserving the property.
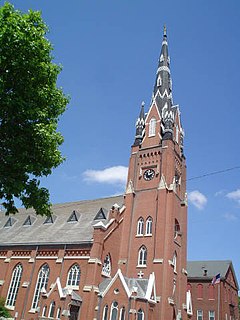
Saint Mary's Catholic Church is a former parish of the Archdiocese of Dubuque. The church is located in Dubuque, Iowa, United States, at the corner of 15th and White Streets. The church is recognizable by its steeple– one of the tallest in the area. The church property was added to the National Register of Historic Places as an historic district in 2015, and the various buildings were included as contributing properties in the Washington Residential Historic District later in the same year.

Saint Patrick's Church is a Catholic parish in the Archdiocese of Dubuque, and is located at 15th and Iowa Streets, Dubuque, Iowa, United States. The church and rectory were included as contributing properties in the Jackson Park Historic District that was listed on the National Register of Historic Places in 1986. St. Patrick's Church is located two blocks away from St. Mary's Church. The reason for the close proximity of the two parishes was that St. Mary was originally built for service to German families of Dubuque, and St. Patrick's provided services for the Irish settlers to Dubuque.

Washington Park is a small public, urban park located in Downtown Dubuque, Iowa, United States. The park encompasses an entire city block, bordered on the north by West 7th Street, on the west by Bluff Street, on the south by West 6th Street, and on the east by Locust Street. The park is located between the city's post office and the Dubuque Museum of Art.

Eagle Point Park is a 164-acre (0.66 km2) public park located in the northeast corner of the city of Dubuque, Iowa, United States. Eagle Point is mostly situated on a bluff that overlooks the Mississippi River and the Lock and Dam No. 11. The park is owned and operated by the city of Dubuque. It was listed as a historic district on the National Register of Historic Places in 2017. At the time of its nomination it contained 34 resources, which included 14 contributing buildings, seven contributing sites, five structures, five objects, two non-contributing buildings, and two non-contributing structures.

There are 70 properties listed on the National Register of Historic Places in Albany, New York, United States. Six are additionally designated as National Historic Landmarks (NHLs), the most of any city in the state after New York City. Another 14 are historic districts, for which 20 of the listings are also contributing properties. Two properties, both buildings, that had been listed in the past but have since been demolished have been delisted; one building that is also no longer extant remains listed.

The United States Post Office and Courthouse, Dubuque, Iowa is a courthouse of the United States District Court for the Northern District of Iowa located in Dubuque, Iowa. Completed in 1934, it was listed in the National Register of Historic Places in 1985. It is a contributing resource within the Cathedral Historic District.

The J.H. Thedinga House is a historic building located in Dubuque, Iowa, United States. Thedinga was a native of Hanover who settled in Dubuque in 1839. He studied law, but never practiced it. He was an early settler here and was engaged in retail. Thedinga also held a variety of political positions, including mayor. The two-story brick structure features crow-stepped gables on the sides. It was built as an addition to a frame house in 1855. The frame structure was removed some time between 1885 and 1900. The brick structure was altered at that time so that the library was converted into a kitchen and dining room, the parlor was divided into two sections, and the lower and upper porches were added to the south side. The house was individually listed on the National Register of Historic Places in 1976, and it was included as a contributing property in the Cathedral Historic District in 1985.
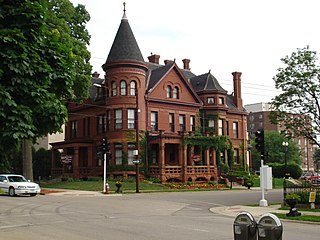
Redstone is a historic building located in Dubuque, Iowa, United States. This is one of three large homes that Augustine A. Cooper, who owned Cooper Wagon and Buggy Works, built for himself and his two daughters. When it was completed in 1888 it was a duplex with 27 rooms, with the family side more ornate than the tenant side. The 2½-story brick structure with red sandstone trim was designed by Thomas Carkeek in the Richardsonian Romanesque style. The elements of that style are found in the round arch window openings, the use of rough limestone for the lintels, and its heavy mass. The terracotta friezework on the cornices over the bay window, the tower, the corner gables, and the Corinthian-style capitals on the porch columns reflect Neoclassical influences. The house was individually listed on the National Register of Historic Places in 1976, and it was included as a contributing property in the Cathedral Historic District in 1985. The building has been converted into a bed and breakfast inn.

German Bank is a historic building located in the Lower Main Street district of Dubuque, Iowa, United States. The city's German community was its most prominent ethnic group in the mid to late 19th century. Like many other cities in Iowa of that area it had banks that were owned by, and catered to, members of their particular immigrant communities. T.H. Thedinga, the city's first German-born mayor, started this bank in 1864 to serve immigrant Germans. In 1868 it moved from its original location on Main Street and into the former Dubuque Miners' Bank building. That building was torn down in 1901 in order to construct this one. It was designed by Dubuque architect John Spencer in partnership with Chicago architect W.G. Williamson. The three-story brick building has a highly decorative main facade composed of polished pink granite on the main floor and terra cotta on the upper two floors. Decorative elements include egg-and-dart, Greek fret, a row of small lions' heads, bay windows, scroll pediments, imperial German eagles, and a bracketed cornice with dentils. The second and third floors are dominated by four fluted, banded columns with Corinthian capitals.

Old Main Street Historic District is a nationally recognized historic district located in Dubuque, Iowa, United States. It was listed on the National Register of Historic Places in 1983. At the time of its nomination it consisted of 33 resources, which included 30 contributing buildings and three non-contributing buildings. In 2015 the boundaries were increased to include five more buildings. Four of the buildings are contributing properties that were excluded from the original district because they were slated to be torn down as a part of the expansion of U.S. Route 61. While the highway was built the buildings were spared. The fifth building is non-contributing as are three structures.

Langworthy Historic District is a nationally recognized historic district located in Dubuque, Iowa, United States. It was listed on the National Register of Historic Places in 2004. At the time of its nomination it consisted of 110 resources, which included 94 contributing buildings, five contributing structures, nine non-contributing buildings, and two non-contributing structures. This residential area was developed from the end of the American Civil War to the beginning of World War I. Most of the houses were built between 1890 and 1910, with four large houses pre-dating the Civil War. For the most part, the houses here are larger in scale and include examples of Victorian and the various revival and American Movement styles from the late 19th and 20th centuries. The district is completely residential with no commercial or institutional buildings, and with only one multi-family house, a duplex. Two houses were individually listed on the National Register: Langworthy House, an Octagon house from 1855, and the Garland House (1907). The district derives its name from the Langworthy family who were early settlers in Dubuque and played a prominent role in the development of the local lead mining industry and the city itself. Three of the brothers built houses here.

West Eleventh Street Historic District is a nationally recognized historic district located in Dubuque, Iowa, United States. It was listed on the National Register of Historic Places in 2004. At the time of its nomination it consisted of 288 resources, which included 191 contributing buildings, 32 contributing structures, 61 non-contributing buildings, two contributing sites, and one non-contributing structure. This district is a residential area on top of the bluff above the Jackson Park Historic District, which is in the river valley below. Its name comes from its historical association with the former West Eleventh Street Elevator, a funicular that was similar to the Fenelon Place Elevator to the south. For the most part the historic buildings here are single-family residences with their attendant out-buildings, although the number of out-buildings located here is relatively low. There is one apartment building and 46 duplexes. Some of the single-family houses were converted into multi-family residences, and then some of those were converted back. The various Victorian styles are found along the bluff fronts on the eastern and southern edge of the district, and vernacular structures on the northern and western sections. The Charles T. Hancock House (1890) was individually listed on the National Register. Given the steep bluffs in the district the historic structures are retaining walls and steps that replace the sidewalks.
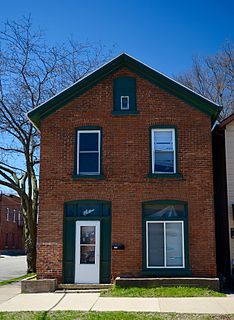
Washington Residential Historic District is a nationally recognized historic district located in Dubuque, Iowa, United States. It was listed on the National Register of Historic Places in 2015. At the time of its nomination it consisted of 327 resources, which included 262 contributing buildings, 61 non-contributing buildings, and two non-contributing objects. This is one of the early residential areas of Dubuque, and was home to its German community. It also defines the "walkable city" with commercial, industrial, and institutional buildings located here. There are a number of churches in the district from various denominations. Of particular interest are St. Mary's Catholic Church (1866), St. John's Lutheran Church (1880), and St. Matthew's Lutheran Church (1908). A significant number of the buildings were constructed in brick, and the vast majority of the buildings in the district were built by 1891. Vernacular structures are commonplace here, as are various Victorian styles. Hollenfelz House (1891) and the Dubuque Casket Company building (1894) are individually listed on the National Register. The former St. Mary's Catholic Church complex forms its own historic district within this one.
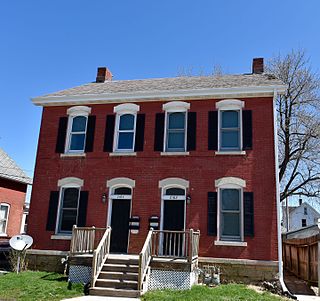
Washington Street and East 22nd Street Historic District is a nationally recognized historic district located in Dubuque, Iowa, United States. It was listed on the National Register of Historic Places in 2015. At the time of its nomination it consisted of 34 resources, which included 29 contributing buildings, and five non-contributing buildings. The focus of this district is a cluster of brick buildings around the intersection of Washington and East 22nd Streets on the north side of Dubuque. Its location west of the former Chicago Great Western Railway and the Chicago, Milwaukee, St. Paul and Pacific Railroad yards led to a large percentage of the residents here to be higher ranking railroad employees. The historic buildings are brick and frame houses, with the exception of one brick storefront/residence. Most of the houses are front or side gabled vernacular structures, and a few that are Italianate or Classical Revival. Couler Creek, which was located behind the houses on the east side of Washington Street, also affected the development of this area. There is no alley behind the houses on the east side of Washington. Flooding was also a major problem in this area until the creek was covered in a stone-arched sewer and continues to flow under ground.
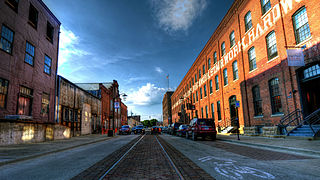
The Dubuque Millworking Historic District is a nationally recognized historic district located in Dubuque, Iowa, United States. It was listed on the National Register of Historic Places in 2008. At the time of its nomination it consisted of 24 resources, which included 19 contributing buildings, and five contributing structures. Made up of large industrial buildings, the district represents the period of transition when Dubuque went from lumber production to millwork production. The buildings are associated with two local millworking firms, Carr, Ryder & Adams and Farley Loetscher. All of the buildings are brick construction, and are between two and five stories in height. Decorative features include pavilions, pilasters, large entry arches, decorative pediments and parapets. Two of the buildings fill an entire block, while three cover a half block. The most substantial buildings were built between 1881 and 1924.

The Fenelon Place Residential Historic District is a nationally recognized historic district located in Dubuque, Iowa, United States. It was listed on the National Register of Historic Places in 2015. At the time of its nomination it consisted of 218 resources, which included 171 contributing buildings, two contributing structures, one contributing site, 43 non-contributing buildings, and one non-contributing structure. The residential area that makes up the district is located on a plateau located directly above the Mississippi River Valley. This was the first bluff-top neighborhood in Dubuque that established elevator service. The first Fenelon Place Elevator, listed on the National Register in 1978, was completed in 1894. Early houses on the plateau were small cottages built by lead miners. They were replaced by large houses that were built in two periods. The first period at the end of the 19th century saw houses built in the Italianate, Gothic Revival, Second Empire, and Queen Anne styles. House in the second period in the beginning of the 20th century were largely built in the Classical Revival and Tudor Revival styles.

The Seminary Hill Residential Historic District is a nationally recognized historic district located in Dubuque, Iowa, United States. It was listed on the National Register of Historic Places in 2015. At the time of its nomination it consisted of 55 resources, which included 38 contributing buildings, one contributing site, one contributing object, 13 non-contributing buildings, one non-contributing structure, and one non-contributing object. The district is a blufftop residential area that surrounds Madison Park. It takes its name from its proximity to the former German Theological Seminary, now the seminary located at the University of Dubuque. Clarke Drive, the main artery through the district, was also known as Seminary Street at one time. About half of the historic buildings here are brick. The Italianate style is dominate, with several examples of the Italian Villa design. There are also a few examples of the Second Empire, Queen Anne, and Classical Revival styles. This residential area was developed between 1855 and 1919.

Four Mounds Estate Historic District is a nationally recognized historic district located in Dubuque, Iowa, United States. It was listed on the National Register of Historic Places in 2002. At the time of its nomination the district consisted of 19 resources, including 11 contributing buildings, two contributing sites, four non-contributing structures, and two non-contributing buildings. The estate is named for the four conical burial mounds that are located on the property. They are one of the historic sites, and they are individually listed on the National Register of Historic Places.

The Camp Harlan-Camp McKean Historic District, also known as the Hugh B. and Mary H. Swan Farmstead and the Springdale Stock Farm, is a nationally recognized historic district located northwest of Mount Pleasant, Iowa, United States. It was listed on the National Register of Historic Places in 2013. At the time of its nomination it consisted of eight resources, which includes two contributing buildings, one contributing site, one contributing object and four non-contributing buildings.
