
Saint Patrick's Church is a Catholic parish in the Archdiocese of Dubuque, and is located at 15th and Iowa Streets, Dubuque, Iowa, United States. The church and rectory were included as contributing properties in the Jackson Park Historic District that was listed on the National Register of Historic Places in 1986. St. Patrick's Church is located two blocks away from St. Mary's Church. The reason for the close proximity of the two parishes was that St. Mary was originally built for service to German families of Dubuque, and St. Patrick's provided services for the Irish settlers to Dubuque.

The Langworthy House, also known as the Octagon House, is a historic building located in Dubuque, Iowa, United States. Built in 1856, it was designed by local architect John F. Rague for local politician Edward Langworthy. The two-story brick home features tall windows, a columned entry, and a windowed cupola. Langworthy and three of his brothers were among the first settlers in Dubuque. They were partners in a lead mine, helped to build the territorial road between Dubuque and Iowa City, they farmed, invested in real estate, and they owned a steamboat and a mercantile exchange. The house has been passed down through Langworthy's descendants. It was individually listed on the National Register of Historic Places in 1975, and it was included as a contributing property in the Langworthy Historic District in 2004.

St. Michael's Catholic Church is a former parish of the Diocese of Davenport. The church is located in the unincorporated village of Holbrook, east of Parnell, Iowa, United States. It is listed on the National Register of Historic Places as St. Michael's Church, Cemetery, Rectory, and Ancient Order of Hibernians Hall in 1983.

Cathedral Historic District is a nationally recognized historic district located in Dubuque, Iowa, United States. It was listed on the National Register of Historic Places in 1985. At the time of its nomination it consisted of 124 resources, which included 96 contributing buildings, one contributing site, one contributing structure and 26 non-contributing buildings. The district was the first residential area in Dubuque, and developed into a tightly knit neighborhood. It is located west of the original commercial district and below the bluffs of the Mississippi River that rise steeply to the west. Although its original structures no longer stand, its historic buildings are largely from the mid to late 19th century. St. Raphael's Cathedral complex, from which the district receives its name, was important in serving immigrants, including most of the Irish immigrants to the city, and in building ties. In 1985, the district was deemed to have retained "most of its original character and fabric" from the late 1800s. Washington Park, J.H. Thedinga House (1855), Fenelon Place Elevator, and Redstone (1888) are all individually listed on the National Register.

St. Mary's Catholic Church is a parish of the Archdiocese of Dubuque. The church is located in Guttenberg, Iowa, United States. It is listed on the National Register of Historic Places as St. Mary's Catholic Church Historic District. In addition to the church, the historic district includes the parish rectory, convent, and school building.

Steyer Opera House is a historic building located in Decorah, Iowa, United States. The three-story, brick commercial block was designed by F.G. Brant of Dubuque. Its original owner and namesake was Joseph Steyer, who emigrated from Luxembourg in 1852 and settled in Decorah in 1865. The building was built in 1870 and an additional three bays were added to the east side in 1875. The first floor houses retail space, the second floor historically housed apartments, and the auditorium is on the third floor. The walls and ceiling are covered with tin that is pressed in a variety of decorative patterns. Doorways flank the proscenium. They are framed by paneled pilasters and capped with a broad architrave. The balcony that rings the main floor on three sides of the auditorium was part of the 1875 renovation of the building. It is now part of the neighboring Hotel Winneshiek. The building was individually listed on the National Register of Historic Places in 1980. In 2017 it was included as a contributing property in the Decorah Commercial Historic District.
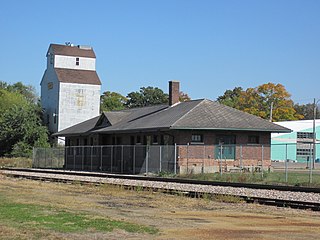
Illinois Central Combination Depot-Ackley is a historic building located in Ackley, Iowa, United States. The Dubuque & Sioux City Railroad, an affiliate of the Illinois Central Railroad (IC), laid the first rail track to Iowa Falls in 1865. Two years later the Iowa Falls & Sioux City Railroad, another IC affiliate, continued construction of the line to the west, and it reached Sioux City by 1870. They built a plain, two-story frame depot to serve Ackley. From the 1890s to the 1920s the IC replaced its first generation stations with new brick structures. IC architect J.H. Schott designed the new depot at Ackley, and it was built by Coomer & Small Construction Company of Sioux City. The long and low single-story brick building exhibits influences from the Prairie School and the Tudor Revival style. A combination depot is one that incorporates passenger and freight services in the same building. It was also an island depot, meaning that it sat in the middle of the tracks. It was one of the last replacement depots the IC built before the Great Depression. The building was listed on the National Register of Historic Places in 1990.

The Johann Christian Frederick Rath House is a historic building located in Dubuque, Iowa, United States. Rath settled in the Dubuque are from his native Hanover in 1851. He was a wood worker, farmer and lead miner. He acquired property along what is now Mt. Loretta Avenue and gave parcels to his children as they came of age. Rath completed this house in 1853. He died in 1881 and the house remained in the family until 1937. The house is a 1½-story brick structure with a walk-out basement. The side-gable roof has a large dormer on the back that was created from two smaller dormers in 1940. Also on the rear of the house is a full-length, two-story porch. The house's general form, window shapes, chimney placement and its five-bay, symmetrical plan suggests the Georgian Revival style. It was listed on the National Register of Historic Places in 1977.
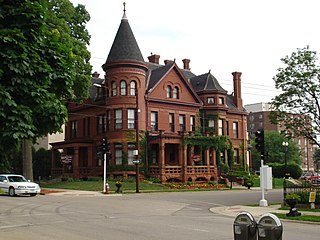
Redstone is a historic building located in Dubuque, Iowa, United States. This is one of three large homes that Augustine A. Cooper, who owned Cooper Wagon and Buggy Works, built for himself and his two daughters. When it was completed in 1888 it was a duplex with 27 rooms, with the family side more ornate than the tenant side. The 2½-story brick structure with red sandstone trim was designed by Thomas Carkeek in the Richardsonian Romanesque style. The elements of that style are found in the round arch window openings, the use of rough limestone for the lintels, and its heavy mass. The terracotta friezework on the cornices over the bay window, the tower, the corner gables, and the Corinthian-style capitals on the porch columns reflect Neoclassical influences. The house was individually listed on the National Register of Historic Places in 1976, and it was included as a contributing property in the Cathedral Historic District in 1985. The building has been converted into a bed and breakfast inn.

The Andrew–Ryan House is a historic house located in Dubuque, Iowa, United States. This is considered the best example of the Second Empire style in the city, and one of finest in the state of Iowa. The two-story brick structure was designed by Dubuque architect Fridolin J. Herr Sr. It was originally built 13 feet (4.0 m) to the north, but was moved to its present location between 1885 and 1890. The porches on the south side may have been added at that time. The house is from the high Second Empire style and features a mansard roof, arched windows, dominant chimneys, a prominent belvedere, and classical moldings on the pilasters, belt courses, and stone work.
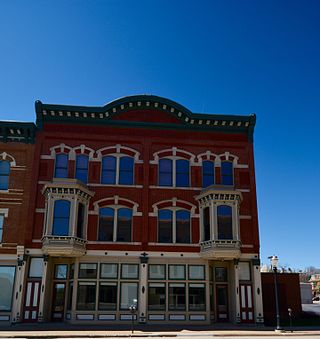
The Ziepprecht Block is a historic building located in Dubuque, Iowa, United States. Completed in 1888, it is a fine example of transitional commercial Italianate architecture. The three-story brick structure features a heavy projecting cornice and rounded pediment from the Italianate, with larger paired windows from the Second Empire style, and three-sided bay windows from the Queen Anne style. It is also one of a small number of double storefront blocks that remain in the downtown area. The building is named for Henry Ziepprecht a German-born druggist who settled in Dubuque in 1856 and died in 1887. His estate paid to have this building constructed on the location of an older building that housed his drug store. Now managed by Joseph Wittmer, the drug store and a confectionery were the first businesses to occupy the storefronts. The upper floors housed apartments. The building was listed on the National Register of Historic Places in 2002.

The Carnegie-Stout Public Library is located in Dubuque, Iowa, United States. The public library had its beginnings with the Young Men's Literary Association, established in 1859, and their book collection was the basis for the library's collection. The books were housed in a variety of buildings over the years. The community applied for a grant from Andrew Carnegie who on January 12, 1901, contributed $71,500 to build the library building. Local businessman Frank D. Stout donated the property, which was worth $20,000, in honor of his father Henry L. Stout. The two-story Bedford stone and brick building was designed by Chicago architects W. G. Williamson and John Spencer. It is considered one of the finest examples of the Classical tradition of Beaux-Arts architecture in Iowa. The main facade is dominated by a Roman Corinthian portico that was modeled after the Pantheon in Rome. Its fluted columns are matched with pilasters on the wall behind. The building was dedicated on October 17, 1902, and it opened three days later. It was individually listed on the National Register of Historic Places in 1975, and it was included as a contributing property in the Jackson Park Historic District in 1986. An addition was added to the east side of the building in 1981.
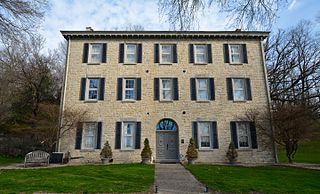
Mount Saint Bernard Seminary and Barn are historic buildings located south of Dubuque, Iowa, United States. Bishop Mathias Loras, the first Bishop of Dubuque, founded the a Catholic institution of higher education in his residence in 1839. St. Raphael's Seminary, primarily for the education of priests, was probably the first college established in what would become the State of Iowa. The Brothers of Christian Instruction, a French teaching order recruited to the diocese of Loras, contributed their services to the seminary. The school was expanded in 1850 when he began the construction of three new buildings on Table Mound that he named Mount St. Bernard College and Seminary. The Rev. Andrew Trevis, who was later influential in the development of Sacred Heart Cathedral in Davenport, was the rector at the time the building was constructed. The three-story limestone combination Federal and Greek Revival structure was designed by local architect Hugh V. Gildea. It was built for $10,000, which was a lot of money for the diocese at that time. It is unknown when the frame, gable-roofed barn with a stone foundation was built.

Jackson Park Historic District is a nationally recognized historic district located in Dubuque, Iowa, United States. It was listed on the National Register of Historic Places in 1986. This is primarily a residential area, with some institutional and commercial buildings, located north of the central business district. The city originally developed just to the south of here. The Cathedral Historic District represents the oldest residential neighborhood in Dubuque, and began to house the working-class people closer to the docks. Once the Jackson Park area opened for development the city's wealthier residents built their homes here. Architectural styles rang from the vernacular, which are found mainly along the bluff, to the high style found mainly along Main and Locust Streets. Most of the houses were built from the mid to the late 19th century. The Andrew-Ryan House (1873) was individually listed on the National Register. Most of the institutional architecture are churches, which include St. John's Episcopal Church (1878) and St. Patrick's Catholic Church (1878). Central High School, no longer extant, was located across from Jackson Park, and it was also individually listed on the National Register before its demise. The Carnegie-Stout Public Library (1902) is located on the south side of the district.

Old Main Street Historic District is a nationally recognized historic district located in Dubuque, Iowa, United States. It was listed on the National Register of Historic Places in 1983. At the time of its nomination it consisted of 33 resources, which included 30 contributing buildings and three non-contributing buildings. In 2015 the boundaries were increased to include five more buildings. Four of the buildings are contributing properties that were excluded from the original district because they were slated to be torn down as a part of the expansion of U.S. Route 61. While the highway was built the buildings were spared. The fifth building is non-contributing as are three structures.
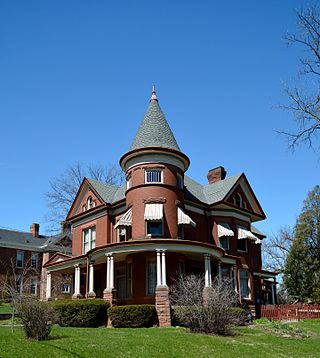
Langworthy Historic District is a nationally recognized historic district located in Dubuque, Iowa, United States. It was listed on the National Register of Historic Places in 2004. At the time of its nomination it consisted of 110 resources, which included 94 contributing buildings, five contributing structures, nine non-contributing buildings, and two non-contributing structures. This residential area was developed from the end of the American Civil War to the beginning of World War I. Most of the houses were built between 1890 and 1910, with four large houses pre-dating the Civil War. For the most part, the houses here are larger in scale and include examples of Victorian and the various revival and American Movement styles from the late 19th and 20th centuries. The district is completely residential with no commercial or institutional buildings, and with only one multi-family house, a duplex. Two houses were individually listed on the National Register: Langworthy House, an Octagon house from 1855, and the Garland House (1907). The district derives its name from the Langworthy family who were early settlers in Dubuque and played a prominent role in the development of the local lead mining industry and the city itself. Three of the brothers built houses here.

Washington Residential Historic District is a nationally recognized historic district located in Dubuque, Iowa, United States. It was listed on the National Register of Historic Places in 2015. At the time of its nomination it consisted of 327 resources, which included 262 contributing buildings, 61 non-contributing buildings, and two non-contributing objects. This is one of the early residential areas of Dubuque, and was home to its German community. It also defines the "walkable city" with commercial, industrial, and institutional buildings located here. There are a number of churches in the district from various denominations. Of particular interest are St. Mary's Catholic Church (1866), St. John's Lutheran Church (1880), and St. Matthew's Lutheran Church (1908). A significant number of the buildings were constructed in brick, and the vast majority of the buildings in the district were built by 1891. Vernacular structures are commonplace here, as are various Victorian styles. Hollenfelz House (1891) and the Dubuque Casket Company building (1894) are individually listed on the National Register. The former St. Mary's Catholic Church complex forms its own historic district within this one.
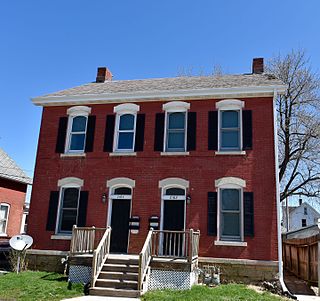
Washington Street and East 22nd Street Historic District is a nationally recognized historic district located in Dubuque, Iowa, United States. It was listed on the National Register of Historic Places in 2015. At the time of its nomination it consisted of 34 resources, which included 29 contributing buildings, and five non-contributing buildings. The focus of this district is a cluster of brick buildings around the intersection of Washington and East 22nd Streets on the north side of Dubuque. Its location west of the former Chicago Great Western Railway and the Chicago, Milwaukee, St. Paul and Pacific Railroad yards led to a large percentage of the residents here to be higher ranking railroad employees. The historic buildings are brick and frame houses, with the exception of one brick storefront/residence. Most of the houses are front or side gabled vernacular structures, and a few that are Italianate or Classical Revival. Couler Creek, which was located behind the houses on the east side of Washington Street, also affected the development of this area. There is no alley behind the houses on the east side of Washington. Flooding was also a major problem in this area until the creek was covered in a stone-arched sewer and continues to flow under ground.
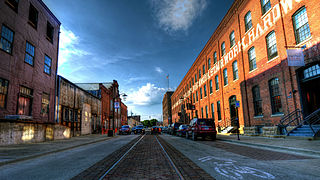
The Dubuque Millworking Historic District is a nationally recognized historic district located in Dubuque, Iowa, United States. It was listed on the National Register of Historic Places in 2008. At the time of its nomination it consisted of 24 resources, which included 19 contributing buildings, and five contributing structures. Made up of large industrial buildings, the district represents the period of transition when Dubuque went from lumber production to millwork production. The buildings are associated with two local millworking firms, Carr, Ryder & Adams and Farley Loetscher. All of the buildings are brick construction, and are between two and five stories in height. Decorative features include pavilions, pilasters, large entry arches, decorative pediments and parapets. Two of the buildings fill an entire block, while three cover a half block. The most substantial buildings were built between 1881 and 1924.

Four Mounds Estate Historic District is a nationally recognized historic district located in Dubuque, Iowa, United States. It was listed on the National Register of Historic Places in 2002. At the time of its nomination the district consisted of 19 resources, including 11 contributing buildings, two contributing sites, four non-contributing structures, and two non-contributing buildings. The estate is named for the four conical burial mounds that are located on the property. They are one of the historic sites, and they are individually listed on the National Register of Historic Places.























