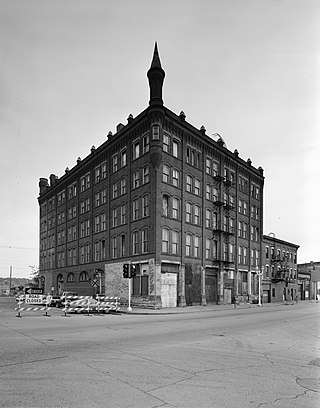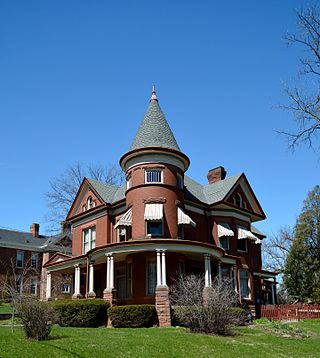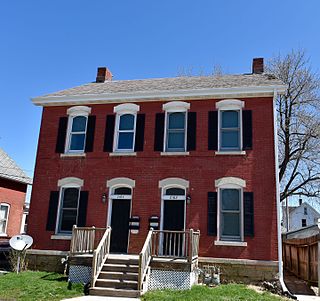
Eagle Point Park is a 164-acre (0.66 km2) public park located in the northeast corner of the city of Dubuque, Iowa, United States. Eagle Point is mostly situated on a bluff that overlooks the Mississippi River and the Lock and Dam No. 11. The park is owned and operated by the city of Dubuque. It was listed as a historic district on the National Register of Historic Places in 2017. At the time of its nomination it contained 34 resources, which included 14 contributing buildings, seven contributing sites, five structures, five objects, two non-contributing buildings, and two non-contributing structures.

The Wadsworth Mansion at Long Hill Estate is located at 421 Wadsworth Street in Middletown, Connecticut. It is a 16,000-square-foot (1,500 m2) classical revival house situated on 103 acres (0.42 km2) wooded area. It is currently owned by the City of Middletown and is operated by the Long Hill Estate Authority. The mansion is the centerpiece of the Wadsworth Estate Historic District of 270 acres (1.1 km2), which includes the mansion's associated outbuildings, the Middletown portion of Wadsworth Falls State Park, the Nehemiah Hubbard House, and several barns and farmhouses along Laurel Grove Road such as the Harriet Cooper Lane House.

Grey Towers National Historic Site, also known as Gifford Pinchot House or The Pinchot Institute, is located just off US 6 west of Milford, Pennsylvania, in Milford Township. It is the ancestral summer home of Gifford Pinchot, first chief of the newly developed United States Forest Service (USFS) and twice elected governor of Pennsylvania.

The Langworthy House, also known as the Octagon House, is an historic building located in Dubuque, Iowa, United States. Built in 1856, it was designed by local architect John F. Rague for local politician Edward Langworthy. The two-story brick home features tall windows, a columned entry, and a windowed cupola. Langworthy and three of his brothers were among the first settlers in Dubuque. They were partners in a lead mine, helped to build the territorial road between Dubuque and Iowa City, they farmed, invested in real estate, and they owned a steamboat and a mercantile exchange. The house has been passed down through Langworthy's descendants. It was individually listed on the National Register of Historic Places in 1975, and it was included as a contributing property in the Langworthy Historic District in 2004.
Lawrence Buck (1865—1929) was a successful and influential Chicago area residential and commercial architect, artist and landscape painter, associated with the Prairie School and the American Arts and Crafts Movement.

The Bishop's Block, also known as the Bishop's Block Apartments, is an historic building located in Dubuque, Iowa, United States. It was individually listed on the National Register of Historic Places in 1994. It was included as a contributing property in the Old Main Street Historic District in 2015.

The John and Marie (Palen) Schrup Farmstead Historic District is a nationally recognized historic district in Dubuque County, Iowa, United States. It was listed on the National Register of Historic Places in 2009. At the time of its nomination it consisted of four resources, which included three contributing buildings and one non-contributing building. The three buildings include a stone house, barn, and well-house. The buildings are typical of those constructed by immigrant families from Luxembourg that settled in Dubuque and nearby Jackson counties. The front part of the house is the oldest structure here and was built when Martin Burkhart owned the property. He sold the farmstead to Casper Burkhart the following year, who then sold it to John and Marie Schrup in 1856. The Schrups were responsible for adding onto the back of the house about the time they bought it and the other two buildings. The dairy farm of 193 acres (78 ha) remained in the family until 1973. Because it was always a modest enterprise, the stone buildings were not torn down and replaced with modern structures as happened on many of the Luxembourgian farms built in the mid-19th century. A wooden shed was built in the early 20th century, and is the non-contributing building. A pole barn was also added to the farmstead and it fell down c. 1995.

German Bank is a historic building located in the Lower Main Street district of Dubuque, Iowa, United States. The city's German community was its most prominent ethnic group in the mid to late 19th century. Like many other cities in Iowa of that area it had banks that were owned by, and catered to, members of their particular immigrant communities. T.H. Thedinga, the city's first German-born mayor, started this bank in 1864 to serve immigrant Germans. In 1868 it moved from its original location on Main Street and into the former Dubuque Miners' Bank building. That building was torn down in 1901 in order to construct this one. It was designed by Dubuque architect John Spencer in partnership with Chicago architect W.G. Williamson. The three-story brick building has a highly decorative main facade composed of polished pink granite on the main floor and terra cotta on the upper two floors. Decorative elements include egg-and-dart, Greek fret, a row of small lions' heads, bay windows, scroll pediments, imperial German eagles, and a bracketed cornice with dentils. The second and third floors are dominated by four fluted, banded columns with Corinthian capitals.

The Carnegie-Stout Public Library is located in Dubuque, Iowa, United States. The public library had its beginnings with the Young Men's Literary Association, established in 1859, and their book collection was the basis for the library's collection. The books were housed in a variety of buildings over the years. The community applied for a grant from Andrew Carnegie who on January 12, 1901, contributed $71,500 to build the library building. Local businessman Frank D. Stout donated the property, which was worth $20,000, in honor of his father Henry L. Stout. The two-story Bedford stone and brick building was designed by Chicago architects W. G. Williamson and John Spencer. It is considered one of the finest examples of the Classical tradition of Beaux-Arts architecture in Iowa. The main facade is dominated by a Roman Corinthian portico that was modeled after the Pantheon in Rome. Its fluted columns are matched with pilasters on the wall behind. The building was dedicated on October 17, 1902, and it opened three days later. It was individually listed on the National Register of Historic Places in 1975, and it was included as a contributing property in the Jackson Park Historic District in 1986. An addition was added to the east side of the building in 1981.

Old Main Street Historic District is a nationally recognized historic district located in Dubuque, Iowa, United States. It was listed on the National Register of Historic Places in 1983. At the time of its nomination it consisted of 33 resources, which included 30 contributing buildings and three non-contributing buildings. In 2015 the boundaries were increased to include five more buildings. Four of the buildings are contributing properties that were excluded from the original district because they were slated to be torn down as a part of the expansion of U.S. Route 61. While the highway was built the buildings were spared. The fifth building is non-contributing as are three structures.

Langworthy Historic District is a nationally recognized historic district located in Dubuque, Iowa, United States. It was listed on the National Register of Historic Places in 2004. At the time of its nomination it consisted of 110 resources, which included 94 contributing buildings, five contributing structures, nine non-contributing buildings, and two non-contributing structures. This residential area was developed from the end of the American Civil War to the beginning of World War I. Most of the houses were built between 1890 and 1910, with four large houses pre-dating the Civil War. For the most part, the houses here are larger in scale and include examples of Victorian and the various revival and American Movement styles from the late 19th and 20th centuries. The district is completely residential with no commercial or institutional buildings, and with only one multi-family house, a duplex. Two houses were individually listed on the National Register: Langworthy House, an Octagon house from 1855, and the Garland House (1907). The district derives its name from the Langworthy family who were early settlers in Dubuque and played a prominent role in the development of the local lead mining industry and the city itself. Three of the brothers built houses here.

Washington Residential Historic District is a nationally recognized historic district located in Dubuque, Iowa, United States. It was listed on the National Register of Historic Places in 2015. At the time of its nomination it consisted of 327 resources, which included 262 contributing buildings, 61 non-contributing buildings, and two non-contributing objects. This is one of the early residential areas of Dubuque, and was home to its German community. It also defines the "walkable city" with commercial, industrial, and institutional buildings located here. There are a number of churches in the district from various denominations. Of particular interest are St. Mary's Catholic Church (1866), St. John's Lutheran Church (1880), and St. Matthew's Lutheran Church (1908). A significant number of the buildings were constructed in brick, and the vast majority of the buildings in the district were built by 1891. Vernacular structures are commonplace here, as are various Victorian styles. Hollenfelz House (1891) and the Dubuque Casket Company building (1894) are individually listed on the National Register. The former St. Mary's Catholic Church complex forms its own historic district within this one.

Washington Street and East 22nd Street Historic District is a nationally recognized historic district located in Dubuque, Iowa, United States. It was listed on the National Register of Historic Places in 2015. At the time of its nomination it consisted of 34 resources, which included 29 contributing buildings, and five non-contributing buildings. The focus of this district is a cluster of brick buildings around the intersection of Washington and East 22nd Streets on the north side of Dubuque. Its location west of the former Chicago Great Western Railway and the Chicago, Milwaukee, St. Paul and Pacific Railroad yards led to a large percentage of the residents here to be higher ranking railroad employees. The historic buildings are brick and frame houses, with the exception of one brick storefront/residence. Most of the houses are front or side gabled vernacular structures, and a few that are Italianate or Classical Revival. Couler Creek, which was located behind the houses on the east side of Washington Street, also affected the development of this area. There is no alley behind the houses on the east side of Washington. Flooding was also a major problem in this area until the creek was covered in a stone-arched sewer and continues to flow under ground.

The Fenelon Place Residential Historic District is a nationally recognized historic district located in Dubuque, Iowa, United States. It was listed on the National Register of Historic Places in 2015. At the time of its nomination it consisted of 218 resources, which included 171 contributing buildings, two contributing structures, one contributing site, 43 non-contributing buildings, and one non-contributing structure. The residential area that makes up the district is located on a plateau located directly above the Mississippi River Valley. This was the first bluff-top neighborhood in Dubuque that established elevator service. The first Fenelon Place Elevator, listed on the National Register in 1978, was completed in 1894. Early houses on the plateau were small cottages built by lead miners. They were replaced by large houses that were built in two periods. The first period at the end of the 19th century saw houses built in the Italianate, Gothic Revival, Second Empire, and Queen Anne styles. House in the second period in the beginning of the 20th century were largely built in the Classical Revival and Tudor Revival styles.

The Longfellow Historic District is a nationally recognized historic district located in Iowa City, Iowa, United States. It was listed on the National Register of Historic Places in 2002. At the time of its nomination, it consisted of 355 resources, which included 250 contributing buildings, 103 non-contributing buildings, and two non-contributing structures. As the University of Iowa expanded in the early 20th-century new sections were being added to the city. The Longfellow neighborhood, named after the local elementary school completed in 1919, was part of this expansion. The northern part of the neighborhood along East Court Street developed in the 19th century because the street connected the city center to the Muscatine road. The rest of the neighborhood was platted on farm land in 1908 and 1914. A trolley line was completed to the area in 1910, leading to the creation of suburban development.
The Second and Third Avenue Historic District is located in Cedar Rapids, Iowa, United States. It was listed on the National Register of Historic Places in 2000. At the time of its nomination it consisted of 186 resources, which included 176 contributing buildings, and 10 non-contributing buildings. This area was developed as a streetcar suburb at the turn of the 20th century. It includes single-family dwellings, apartment buildings, and two churches. The upper part of the district is called the Sampson Heights Addition. It was developed by Ellen Bever Blake and realtor/developer Malcolm Bolton. Blake's brothers James and George Bever developed the lower part of the district that they called the Bever Park Addition. The family members were in litigation for four years over the development as the two Bever sisters maintained that the three brothers received a disproportionate share of the property in their father's estate, and that they never paid for their stock in the Bever Land Company. In the end, their father's will was set aside and the five children agreed to divide the estate equally.

The Camp Harlan-Camp McKean Historic District, also known as the Hugh B. and Mary H. Swan Farmstead and the Springdale Stock Farm, is a nationally recognized historic district located northwest of Mount Pleasant, Iowa, United States. It was listed on the National Register of Historic Places in 2013. At the time of its nomination it consisted of eight resources, which includes two contributing buildings, one contributing site, one contributing object and four non-contributing buildings.

The Park/Glen Avenues Historic District is a nationally recognized historic district located in Council Bluffs, Iowa, United States. It was listed on the National Register of Historic Places in 2010. At the time of its nomination the district consisted of 228 resources, including 179 contributing buildings, one contributing site, five contributing structures, three contributing objects, and 43 non-contributing buildings. The district is a stylish residential neighborhood that developed between 1857 and 1942 with most of the houses built between 1880 and 1930. It was home to the area's "prosperous, second generation merchants, railroad and real estate financiers, and professionals." Several houses have been attributed to architects, including Perley Hale from Chicago, and local architects J. Chris Jensen, and John C. and Winfield S. Woodward. The Lysander Tulleys House (1877) and the Thomas E. Cavin House (1887) are individually listed on the National Register of Historic Places. A non-residential building in the district is the Glendale Reservoir Pumping Station (1942).
The Four Mounds site is a historic site located in Dubuque, Iowa, United States. It is made up of a row of four conical burial mounds on a blufftop that overlooks the Mississippi River. They are prehistoric in their origin. The site was individually listed on the National Register of Historic Places in 2000. It was included as a contributing property in the Four Mounds Estate Historic District in 2002.

The Iowa City Downtown Historic District is a nationally recognized historic district located in Iowa City, Iowa, United States. It was listed on the National Register of Historic Places in 2021. At the time of its nomination it consisted of 102 resources, which included 73 contributing buildings, one contributing site, one contributing object, 21 non-contributing buildings, and seven non-contributing objects. Eight buildings that were previously listed on the National Register are also included in the district. Iowa City's central business district developed adjacent to the Iowa Old Capitol Building and the main campus of the University of Iowa. This juxtaposition gives the area its energy with the overlap of university staff and students and the local community. The district was significantly altered in the 1970s by the city's urban renewal effort that brought about the Ped Mall, which transformed two blocks of College Street from Clinton Street to Linn Street and Dubuque Street from Burlington Street to Washington Street. It is the contributing site and the large planters/retaining walls that are original to the project are counted together as the contributing object. There are also several freestanding, limestone planters, five contemporary sculptures, and a playground area are the non-contributing objects.




















