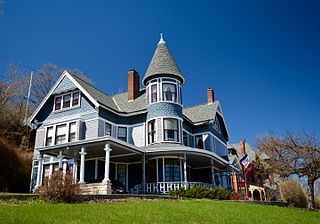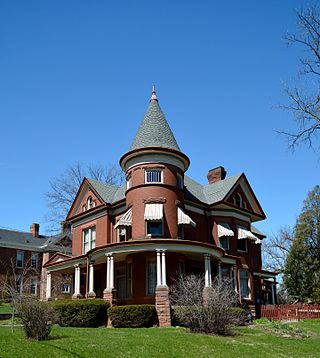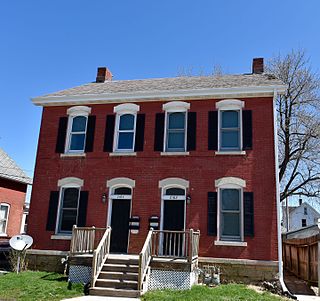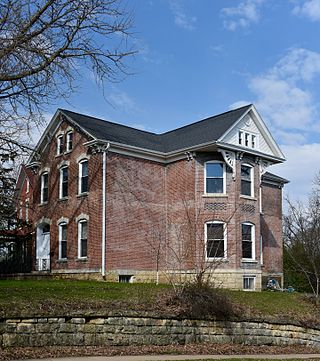
Saint Patrick's Church is a Catholic parish in the Archdiocese of Dubuque, and is located at 15th and Iowa Streets, Dubuque, Iowa, United States. The church and rectory were included as contributing properties in the Jackson Park Historic District that was listed on the National Register of Historic Places in 1986. St. Patrick's Church is located two blocks away from St. Mary's Church. The reason for the close proximity of the two parishes was that St. Mary was originally built for service to German families of Dubuque, and St. Patrick's provided services for the Irish settlers to Dubuque.

Marycrest College Historic District is located on a bluff overlooking the West End of Davenport, Iowa, United States. The district encompasses the campus of Marycrest College, which was a small, private collegiate institution. The school became Teikyo Marycrest University and finally Marycrest International University after affiliating with a Japanese educational consortium during the 1990s. The school closed in 2002 because of financial shortcomings. The campus has been listed on the Davenport Register of Historic Properties and on the National Register of Historic Places since 2004. At the time of its nomination, the historic district consisted of 13 resources, including six contributing buildings and five non-contributing buildings. Two of the buildings were already individually listed on the National Register.

Eagle Point Park is a 164-acre (0.66 km2) public park located in the northeast corner of the city of Dubuque, Iowa, United States. Eagle Point is mostly situated on a bluff that overlooks the Mississippi River and the Lock and Dam No. 11. The park is owned and operated by the city of Dubuque. It was listed as a historic district on the National Register of Historic Places in 2017. At the time of its nomination it contained 34 resources, which included 14 contributing buildings, seven contributing sites, five structures, five objects, two non-contributing buildings, and two non-contributing structures.

The Grenville M. Dodge House is a historic house museum in Council Bluffs, Iowa, United States. This Second Empire mansion, built in 1869, was the home of Grenville M. Dodge (1831-1916), a Union Army general, politician, and a major figure in the development of the railroads across the American West. The house was declared a National Historic Landmark in 1961 for its association with Dodge; in 2005 it was included as a contributing property in the Willow-Bluff-3rd Street Historic District. It is now owned by the city of Council Bluffs and is open for tours.

The Park House Hotel, also known as St. Agatha's Seminary and Burkeley Apartments, is a historic building located in Iowa City, Iowa, United States. The building was built in 1852 for Ferdinand Haberstroh. As the Park House Hotel, it catered to those who did business when the city was the capitol of Iowa, and it is one of the few remaining commercial buildings from that era. After Haberstroh died in 1860, the Rev. William Emonds of near-by St. Mary's Catholic Church bought the property and its debt. Two years later the Sisters of Charity of the Blessed Virgin Mary from Dubuque, Iowa opened St. Agatha's Female Seminary. The building acquired its mansard roof in 1875. Classrooms were located on the first two floors and residential space for the sisters and students who boarded here were on the upper two floors. The school closed in 1909 and Albert Burkeley converted the building into a women's boarding house called "Svendi". After 1918 it became an apartment building known as "Burkeley Place", and it has been an apartment building ever since.

Cathedral Historic District is a nationally recognized historic district located in Dubuque, Iowa, United States. It was listed on the National Register of Historic Places in 1985. At the time of its nomination it consisted of 124 resources, which included 96 contributing buildings, one contributing site, one contributing structure and 26 non-contributing buildings. The district was the first residential area in Dubuque, and developed into a tightly knit neighborhood. It is located west of the original commercial district and below the bluffs of the Mississippi River that rise steeply to the west. Although its original structures no longer stand, its historic buildings are largely from the mid to late 19th century. St. Raphael's Cathedral complex, from which the district receives its name, was important in serving immigrants, including most of the Irish immigrants to the city, and in building ties. In 1985, the district was deemed to have retained "most of its original character and fabric" from the late 1800s. Washington Park, J.H. Thedinga House (1855), Fenelon Place Elevator, and Redstone (1888) are all individually listed on the National Register.

The Hamburg Historic District, also known as the Gold Coast, is a residential neighborhood located on a bluff northwest of downtown Davenport, Iowa, United States. It is listed on the National Register of Historic Places in 1983. In 1999, it was listed on the Davenport Register of Historic Properties The historic district is where the city's middle and upper-income German community built their homes in the 19th and early 20th centuries. Germans were the largest ethnic group to settle in Davenport.

Lacey-Keosauqua State Park is located southwest of Keosauqua, Iowa, United States. The park is located along the Des Moines River in Van Buren County. First dedicated in 1921, it is the largest state park in size in Iowa. In 1990, three areas were named nationally recognized historic districts and listed on the National Register of Historic Places.

The Willow–Bluff–3rd Street Historic District is a nationally recognized historic district located in Council Bluffs, Iowa, United States. It was listed on the National Register of Historic Places in 2005. At the time of its nomination the district consisted of 260 resources, including 162 contributing buildings, 56 contributing structures, 36 non-contributing buildings, and six non-contributing structures. The district is primarily a residential area that is adjacent to the central business district to the west. Part of the district is in Jackson's Addition, which is the first addition to the original town of Council Bluffs. It also sits along the base of the loess bluffs to the east.

The Charles T. Hancock House, also known as the Hancock-Gross House, is a historic building located in Dubuque, Iowa, United States. Hancock owned a large wholesale grocery firm. He hired local architect Frank D. Hyde to design this three-story frame Queen Anne. Completed in 1890, the house is situated on the brow of a 64-foot (20 m) bluff. It has views of the city below, as well as the hills of Wisconsin and Illinois across the Mississippi River. While restrained when compared with other houses in this style, it does feature an irregular plan, a wraparound porch, multiple roof lines, narrow bargeboards in the gables, and a corner tower with a conical roof. The house was individually listed on the National Register of Historic Places in 1986, and it was included as a contributing property in the West Eleventh Street Historic District in 2004.

Jackson Park Historic District is a nationally recognized historic district located in Dubuque, Iowa, United States. It was listed on the National Register of Historic Places in 1986. This is primarily a residential area, with some institutional and commercial buildings, located north of the central business district. The city originally developed just to the south of here. The Cathedral Historic District represents the oldest residential neighborhood in Dubuque, and began to house the working-class people closer to the docks. Once the Jackson Park area opened for development the city's wealthier residents built their homes here. Architectural styles rang from the vernacular, which are found mainly along the bluff, to the high style found mainly along Main and Locust Streets. Most of the houses were built from the mid to the late 19th century. The Andrew-Ryan House (1873) was individually listed on the National Register. Most of the institutional architecture are churches, which include St. John's Episcopal Church (1878) and St. Patrick's Catholic Church (1878). Central High School, no longer extant, was located across from Jackson Park, and it was also individually listed on the National Register before its demise. The Carnegie-Stout Public Library (1902) is located on the south side of the district.

Old Main Street Historic District is a nationally recognized historic district located in Dubuque, Iowa, United States. It was listed on the National Register of Historic Places in 1983. At the time of its nomination it consisted of 33 resources, which included 30 contributing buildings and three non-contributing buildings. In 2015 the boundaries were increased to include five more buildings. Four of the buildings are contributing properties that were excluded from the original district because they were slated to be torn down as a part of the expansion of U.S. Route 61. While the highway was built the buildings were spared. The fifth building is non-contributing as are three structures.

Langworthy Historic District is a nationally recognized historic district located in Dubuque, Iowa, United States. It was listed on the National Register of Historic Places in 2004. At the time of its nomination it consisted of 110 resources, which included 94 contributing buildings, five contributing structures, nine non-contributing buildings, and two non-contributing structures. This residential area was developed from the end of the American Civil War to the beginning of World War I. Most of the houses were built between 1890 and 1910, with four large houses pre-dating the Civil War. For the most part, the houses here are larger in scale and include examples of Victorian and the various revival and American Movement styles from the late 19th and 20th centuries. The district is completely residential with no commercial or institutional buildings, and with only one multi-family house, a duplex. Two houses were individually listed on the National Register: Langworthy House, an Octagon house from 1855, and the Garland House (1907). The district derives its name from the Langworthy family who were early settlers in Dubuque and played a prominent role in the development of the local lead mining industry and the city itself. Three of the brothers built houses here.

Washington Residential Historic District is a nationally recognized historic district located in Dubuque, Iowa, United States. It was listed on the National Register of Historic Places in 2015. At the time of its nomination it consisted of 327 resources, which included 262 contributing buildings, 61 non-contributing buildings, and two non-contributing objects. This is one of the early residential areas of Dubuque, and was home to its German community. It also defines the "walkable city" with commercial, industrial, and institutional buildings located here. There are a number of churches in the district from various denominations. Of particular interest are St. Mary's Catholic Church (1866), St. John's Lutheran Church (1880), and St. Matthew's Lutheran Church (1908). A significant number of the buildings were constructed in brick, and the vast majority of the buildings in the district were built by 1891. Vernacular structures are commonplace here, as are various Victorian styles. Hollenfelz House (1891) and the Dubuque Casket Company building (1894) are individually listed on the National Register. The former St. Mary's Catholic Church complex forms its own historic district within this one.

Washington Street and East 22nd Street Historic District is a nationally recognized historic district located in Dubuque, Iowa, United States. It was listed on the National Register of Historic Places in 2015. At the time of its nomination it consisted of 34 resources, which included 29 contributing buildings, and five non-contributing buildings. The focus of this district is a cluster of brick buildings around the intersection of Washington and East 22nd Streets on the north side of Dubuque. Its location west of the former Chicago Great Western Railway and the Chicago, Milwaukee, St. Paul and Pacific Railroad yards led to a large percentage of the residents here to be higher ranking railroad employees. The historic buildings are brick and frame houses, with the exception of one brick storefront/residence. Most of the houses are front or side gabled vernacular structures, and a few that are Italianate or Classical Revival. Couler Creek, which was located behind the houses on the east side of Washington Street, also affected the development of this area. There is no alley behind the houses on the east side of Washington. Flooding was also a major problem in this area until the creek was covered in a stone-arched sewer and continues to flow under ground.

The Fenelon Place Residential Historic District is a nationally recognized historic district located in Dubuque, Iowa, United States. It was listed on the National Register of Historic Places in 2015. At the time of its nomination it consisted of 218 resources, which included 171 contributing buildings, two contributing structures, one contributing site, 43 non-contributing buildings, and one non-contributing structure. The residential area that makes up the district is located on a plateau located directly above the Mississippi River Valley. This was the first bluff-top neighborhood in Dubuque that established elevator service. The first Fenelon Place Elevator, listed on the National Register in 1978, was completed in 1894. Early houses on the plateau were small cottages built by lead miners. They were replaced by large houses that were built in two periods. The first period at the end of the 19th century saw houses built in the Italianate, Gothic Revival, Second Empire, and Queen Anne styles. House in the second period in the beginning of the 20th century were largely built in the Classical Revival and Tudor Revival styles.

The Seminary Hill Residential Historic District is a nationally recognized historic district located in Dubuque, Iowa, United States. It was listed on the National Register of Historic Places in 2015. At the time of its nomination it consisted of 55 resources, which included 38 contributing buildings, one contributing site, one contributing object, 13 non-contributing buildings, one non-contributing structure, and one non-contributing object. The district is a blufftop residential area that surrounds Madison Park. It takes its name from its proximity to the former German Theological Seminary, now the seminary located at the University of Dubuque. Clarke Drive, the main artery through the district, was also known as Seminary Street at one time. About half of the historic buildings here are brick. The Italianate style is dominate, with several examples of the Italian Villa design. There are also a few examples of the Second Empire, Queen Anne, and Classical Revival styles. This residential area was developed between 1855 and 1919.

The Upper Iowa Street Historic District is a nationally recognized historic district located in Dubuque, Iowa, United States. It was listed on the National Register of Historic Places in 2015. At the time of its nomination it consisted of nine resources, which included eight contributing buildings and one non-contributing building. The district is a single block with commercial and residential buildings on both sides of Iowa Street. It was originally a residential section on the north side of the central business district. The first two commercial buildings were substantial Italianate-style structures constructed on the north side of the block in the mid-1880s. In the 1890s larger and more elaborate Queen Anne commercial buildings were built to the south. The oldest building is an 1872 residence that was used as a doctor's office and other business purposes. It has subsequently been covered in Permastone. The rest of the buildings are brick with stone ornamentation.

Four Mounds Estate Historic District is a nationally recognized historic district located in Dubuque, Iowa, United States. It was listed on the National Register of Historic Places in 2002. At the time of its nomination the district consisted of 19 resources, including 11 contributing buildings, two contributing sites, four non-contributing structures, and two non-contributing buildings. The estate is named for the four conical burial mounds that are located on the property. They are one of the historic sites, and they are individually listed on the National Register of Historic Places.

Old Town Historic District is a nationally recognized historic district located in Ames, Iowa, United States. It was listed on the National Register of Historic Places in 2004. At the time of its nomination it consisted of 249 resources, which included 191 contributing buildings, one contributing site, and 57 non-contributing buildings. The district is a residential area located north of the central business district. Between the two is a "civic corridor" made up of government buildings, churches and fraternal organizations. The earlier residences here were built of brick, but from about 1890 to 1910 they are all of wood construction. Brick reappears in 1910, but as a secondary building material. The houses are from one to two stories in height. They reflect the Late Victorian styles as well as the Colonial Revival styles of the early 20th century. The houses generally have a detached garage behind the house, facing an alley. The Prof. J.L. Budd, Sarah M., and Etta Budd House (1885) is individually listed on the National Register.























