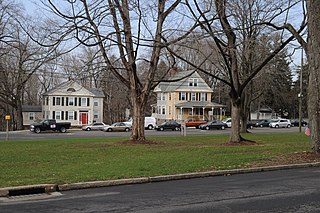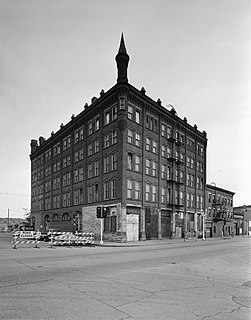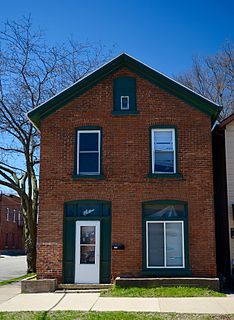
St. Luke's United Methodist Church, also known as St. Luke's Methodist and as St. Luke's United Methodist, is an historic Richardsonian Romanesque-style church located at 1199 Main Street in Dubuque, Iowa. It was individually listed on the National Register of Historic Places in 1998, and as a contributing property in the Upper Main Street Historic District in 2005. It is part of the Iowa Conference of the United Methodist Church.

Saint Patrick's Church is a Catholic parish in the Archdiocese of Dubuque, and is located at 15th and Iowa Streets, Dubuque, Iowa, United States. The church and rectory were included as contributing properties in the Jackson Park Historic District that was listed on the National Register of Historic Places in 1986. St. Patrick's Church is located two blocks away from St. Mary's Church. The reason for the close proximity of the two parishes was that St. Mary was originally built for service to German families of Dubuque, and St. Patrick's provided services for the Irish settlers to Dubuque.

The Park House Hotel, also known as St. Agatha's Seminary and Burkeley Apartments, is an historic building located in Iowa City, Iowa, United States. The building was built in 1852 for Ferdinand Haberstroh. It catered to those who did business when the city was the capitol of Iowa, and it is one of the few remaining commercial buildings from that era. After Haberstroh died in 1860, the Rev. William Emonds of near-by St. Mary's Catholic Church bought the property and its debt. Two years later the Sisters of Charity of the Blessed Virgin Mary from Dubuque, Iowa opened St. Agatha's Female Seminary. The building acquired its mansard roof in 1875. Classrooms were located on the first two floors and residential space for the sisters and students who boarded here were on the upper two floors. The school closed in 1909 and Albert Burkeley converted the building into a women's boarding house called "Svendi". After 1918 it became an apartment building known as "Burkeley Place", and it has been an apartment building ever since.

The Lake Linden Historic District is located in the village of Lake Linden in Houghton County, Michigan.

The Washington Street Historic District encompasses a residential area of Middletown, Connecticut that has a long history as a fashionable and desirable neighborhood. Extending along Washington Street and Washington Terrace between Main and Jackson Streets, the area has a broad diversity of residential architecture dating from 1752 to 1931, reflecting the city's patterns of growth. The district was listed on the National Register of Historic Places in 1985.

The Bishop's Block, also known as the Bishop's Block Apartments, is an historic building located in Dubuque, Iowa, United States. It was individually listed on the National Register of Historic Places in 1994. It was included as a contributing property in the Old Main Street Historic District in 2015.

South Wedge Historic District is a national historic district and neighborhood located in southeast Rochester, Monroe County, New York. The district encompasses 434 contributing buildings in a predominantly residential section of Rochester. The district includes a variety of residential buildings built primarily between the 1840s and 1920s, and consists mainly of two-story detached houses built as single-family or two-family residences. The architecture is primarily vernacular with a few examples of high-style Italianate and Queen Anne style residences. Located in the district are the separately listed Saint Andrew's Episcopal Church and Nazareth House. Other notable buildings include the St. Boniface Church complex, the former School 13, the former School 28, and former Engine Company No. 8.

The Park-to-Park Residential Historic District in Fort Madison, Iowa, United States, was listed on the National Register of Historic Places in 2014. The historic district is located to the north of the Downtown Commercial Historic District, generally between Central Park on the west and Old Settler's Park on the east. Both parks are contributing sites. For the most part the district is made up of single family homes built in the late 19th and early 20th centuries. Some of these homes were built as rental properties, while others became so in later years. The Albright House and the Chief Justice Joseph M. Beck House are contributing properties, and they are also individually listed on the National Register. There are also duplexes and a few small scale apartment buildings in the district.

The Joseph Keck House, is a historic building located in Washington, Iowa, United States. Joseph Keck was a native of Pennsylvania who was trained as a carpenter and eventually became a banker. He married Elizabeth Jackson in 1844. Her family owned the property the house was built on. The Kecks lived in a small house that had been built here previously. Once he received the title to the land in 1855, Keck had this house built sometime in the mid to late 1850s. The two-story brick house is a well preserved, example of French mansard residential architecture. Other architectural styles represented in the house include the Gothic balustrade and vergeboard, the Greek Revival acroterion and finial, and the Italianate porch arcade. The house was individually listed on the National Register of Historic Places in 1978. In 2018 it was included as a contributing property in the West Side Residential Historic District.

The Kimballton West 2nd – West 3rd Street Residential District is a nationally recognized historic district located in Kimballton, Iowa, United States. It was listed on the National Register of Historic Places in 1995. At the time of its nomination the district consisted of 82 resources, including 26 contributing buildings, 11 contributing objects, and 27 non-contributing buildings. The district mostly contains houses and outbuildings associated with the dwellings. They are all frame construction with locally produced brick, clay tile block, or concrete block foundations. Most of the lots are large the house size is a matter of taste or preference. For the most part the houses are 1½-stories, but there are also single-story and two-story structures. Residential architectural styles in the district include Queen Anne, Colonial Revival, and American Craftsman. There are no high style examples in the district. The frame, Gothic Revival, Immanuel Lutheran Church (1904) is located on Second Street, and is individually listed on the National Register.

The Willow–Bluff–3rd Street Historic District is a nationally recognized historic district located in Council Bluffs, Iowa, United States. It was listed on the National Register of Historic Places in 2005. At the time of its nomination the district consisted of 260 resources, including 162 contributing buildings, 56 contributing structures, 36 non-contributing buildings, and six non-contributing structures. The district is primarily a residential area that is adjacent to the central business district to the west. Part of the district is in Jackson's Addition, which is the first addition to the original town of Council Bluffs. It also sits along the base of the loess bluffs to the east.

The Lincoln–Fairview Historic District is a nationally recognized historic district located in Council Bluffs, Iowa, United States. It was listed on the National Register of Historic Places in 2007. At the time of its nomination the district consisted of 327 resources, including 264 contributing buildings, two contributing sites, four contributing structures, three contributing objects, 52 non-contributing buildings, and two non-contributing structures. The district is primarily a residential area north of the central business district. It includes the steep loess bluff where President Abraham Lincoln stood to survey the area when he was deciding on the eastern terminus of the Union Pacific Railroad. The Daughters of the American Revolution erected a monument at the location in 1911.

The Andrew–Ryan House is a historic house located in Dubuque, Iowa, United States. This is considered the best example of the Second Empire style in the city, and one of finest in the state of Iowa. The two-story brick structure was designed by Dubuque architect Fridolin J. Herr Sr. It was originally built 13 feet (4.0 m) to the north, but was moved to its present location between 1885 and 1890. The porches on the south side may have been added at that time. The house is from the high Second Empire style and features a mansard roof, arched windows, dominant chimneys, a prominent belvedere, and classical moldings on the pilasters, belt courses, and stone work.

The Hollenfelz House, also known as St. Mary's High School for Boys, is a historic building located in Dubuque, Iowa, United States. This highly decorative Second Empire structure was built as a home for Michael Hollenfelz, who owned a wholesale firm dealing with wines, liquors and beer. The building features a mansard roof with dormers and a cupola, which is normal for this style, and High Victorian decorative details, which is not. Particularly unusual is the cornice and the stringcourses. In 1906 it was acquired by St. Mary's Catholic Church across the street for a boy's high school. The school was operated by the Brothers of Mary from St. Louis, and its curriculum focused on business and commerce. That school ceased operations in 1929 and the building was then used for the parish grade school. In 1957 it was converted into an apartment building. It was individually listed on the National Register of Historic Places in 1977, and it was included as a contributing property in the Washington Residential Historic District in 2015.

Langworthy Historic District is a nationally recognized historic district located in Dubuque, Iowa, United States. It was listed on the National Register of Historic Places in 2004. At the time of its nomination it consisted of 110 resources, which included 94 contributing buildings, five contributing structures, nine non-contributing buildings, and two non-contributing structures. This residential area was developed from the end of the American Civil War to the beginning of World War I. Most of the houses were built between 1890 and 1910, with four large houses pre-dating the Civil War. For the most part, the houses here are larger in scale and include examples of Victorian and the various revival and American Movement styles from the late 19th and 20th centuries. The district is completely residential with no commercial or institutional buildings, and with only one multi-family house, a duplex. Two houses were individually listed on the National Register: Langworthy House, an Octagon house from 1855, and the Garland House (1907). The district derives its name from the Langworthy family who were early settlers in Dubuque and played a prominent role in the development of the local lead mining industry and the city itself. Three of the brothers built houses here.

West Eleventh Street Historic District is a nationally recognized historic district located in Dubuque, Iowa, United States. It was listed on the National Register of Historic Places in 2004. At the time of its nomination it consisted of 288 resources, which included 191 contributing buildings, 32 contributing structures, 61 non-contributing buildings, two contributing sites, and one non-contributing structure. This district is a residential area on top of the bluff above the Jackson Park Historic District, which is in the river valley below. Its name comes from its historical association with the former West Eleventh Street Elevator, a funicular that was similar to the Fenelon Place Elevator to the south. For the most part the historic buildings here are single-family residences with their attendant out-buildings, although the number of out-buildings located here is relatively low. There is one apartment building and 46 duplexes. Some of the single-family houses were converted into multi-family residences, and then some of those were converted back. The various Victorian styles are found along the bluff fronts on the eastern and southern edge of the district, and vernacular structures on the northern and western sections. The Charles T. Hancock House (1890) was individually listed on the National Register. Given the steep bluffs in the district the historic structures are retaining walls and steps that replace the sidewalks.

Washington Residential Historic District is a nationally recognized historic district located in Dubuque, Iowa, United States. It was listed on the National Register of Historic Places in 2015. At the time of its nomination it consisted of 327 resources, which included 262 contributing buildings, 61 non-contributing buildings, and two non-contributing objects. This is one of the early residential areas of Dubuque, and was home to its German community. It also defines the "walkable city" with commercial, industrial, and institutional buildings located here. There are a number of churches in the district from various denominations. Of particular interest are St. Mary's Catholic Church (1866), St. John's Lutheran Church (1880), and St. Matthew's Lutheran Church (1908). A significant number of the buildings were constructed in brick, and the vast majority of the buildings in the district were built by 1891. Vernacular structures are commonplace here, as are various Victorian styles. Hollenfelz House (1891) and the Dubuque Casket Company building (1894) are individually listed on the National Register. The former St. Mary's Catholic Church complex forms its own historic district within this one.

Old Town Historic District is a nationally recognized historic district located in Ames, Iowa, United States. It was listed on the National Register of Historic Places in 2004. At the time of its nomination it consisted of 249 resources, which included 191 contributing buildings, one contributing site, and 57 non-contributing buildings. The district is a residential area located north of the central business district. Between the two is a "civic corridor" made up of government buildings, churches and fraternal organizations. The earlier residences here were built of brick, but from about 1890 to 1910 they are all of wood construction. Brick reappears in 1910, but as a secondary building material. The houses are from one to two stories in height. They reflect the Late Victorian styles as well as the Colonial Revival styles of the early 20th century. The houses generally have a detached garage behind the house, facing an alley. The Prof. J.L. Budd, Sarah M., and Etta Budd House (1885) is individually listed on the National Register.

The Jefferson Street Historic District is a nationally recognized historic district located in Iowa City, Iowa, United States. It was listed on the National Register of Historic Places in 2004. At the time of its nomination it consisted of 39 resources, which included 36 contributing buildings and three non-contributing buildings. This section of the city started to develop to its present form in the late 19th and early 20th centuries. During this period the neighborhood was transformed from residential to include churches and buildings associated with the University of Iowa and its hospitals. Both professionals and business owners lived here, along with working-class people. Graduate students, especially those associated with the medical professions, resided in apartment buildings here. Four architecturally significant churches, along with their attendant buildings, are located in the district.

The Federal Hill Historic District encompasses a predominantly residential area of Bristol, Connecticut, known for its high-quality 19th and early 20th-century residential architecture. Centered around the Federal Hill Green, it developed as a fashionable residential area, and features a large number of fine Italianate and Victorian houses. It was listed on the National Register of Historic Places in 1986.
























