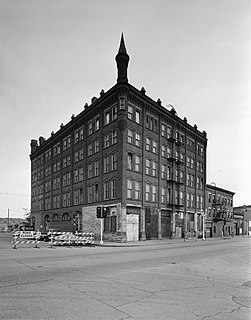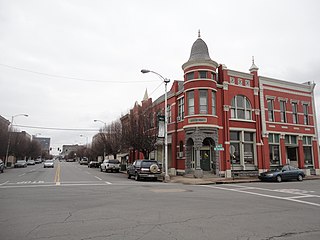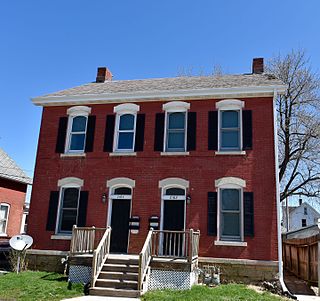
Saint Patrick's Church is a Catholic parish in the Archdiocese of Dubuque, and is located at 15th and Iowa Streets, Dubuque, Iowa, United States. The church and rectory were included as contributing properties in the Jackson Park Historic District that was listed on the National Register of Historic Places in 1986. St. Patrick's Church is located two blocks away from St. Mary's Church. The reason for the close proximity of the two parishes was that St. Mary was originally built for service to German families of Dubuque, and St. Patrick's provided services for the Irish settlers to Dubuque.

Washington Park is a small public, urban park located in Downtown Dubuque, Iowa, United States. The park encompasses an entire city block, bordered on the north by West 7th Street, on the west by Bluff Street, on the south by West 6th Street, and on the east by Locust Street. The park is located between the city's post office and the Dubuque Museum of Art.

Eagle Point Park is a 164-acre (0.66 km2) public park located in the northeast corner of the city of Dubuque, Iowa, United States. Eagle Point is mostly situated on a bluff that overlooks the Mississippi River and the Lock and Dam No. 11. The park is owned and operated by the city of Dubuque. It was listed as a historic district on the National Register of Historic Places in 2017. At the time of its nomination it contained 34 resources, which included 14 contributing buildings, seven contributing sites, five structures, five objects, two non-contributing buildings, and two non-contributing structures.

The United States Post Office and Courthouse, Dubuque, Iowa is a courthouse of the United States District Court for the Northern District of Iowa located in Dubuque, Iowa. Completed in 1934, it was listed in the National Register of Historic Places in 1985. It is a contributing resource within the Cathedral Historic District.

The Bishop's Block, also known as the Bishop's Block Apartments, is an historic building located in Dubuque, Iowa, United States. It was individually listed on the National Register of Historic Places in 1994. It was included as a contributing property in the Old Main Street Historic District in 2015.

The 2900 Block Grove Avenue Historic District is a national historic district located at Richmond, Virginia. The district encompasses five contributing buildings including three Queen Anne style houses and a square house with Mission/Spanish Revival decorative details. The houses were built between the late-1890s and 1912. Also included is a row of wooden carriage houses with cupolas and gingerbread scroll work.

The Merchants and Planters Bank Building Historic Landmark is a large brick structure featuring in its architectural design round turrets, arched windows, granite foundation and decorative brick work. In addition to its architectural significance, it represents a large part of downtown Pine Bluff's commercial development. The Merchants & Planters Bank replaced its initially occupied 1872 structure in 1891. Included was a new vault by the Mosler Company still in working order today. The installation of the vault proved to be a good investment as a fire on January 24, 1892, destroyed the new building and almost everything on the north half of the block between Barraque Street and 2nd Avenue and Main and Pine Streets. Little Rock Architect Thomas A. Harding was immediately employed to draw plans for a fine new building. A contract was let to W. I. Hilliard of Pine Bluff and the new building was completed on October 31, 1892. The plumbing and gas fixtures were installed by F.A. Stanley and John P. Haight furnished the millwork. The interior fixtures of polished oak with brass railings were supplied by A. H. Andrews of Chicago, "well-known bank outfitters." The bank had a tile floor and entrance arches and column supported by massive blocks of Fourche mountain granite. The building was described as of modern bank architecture and, in exterior and interior adornment, as "one of the handsomest bank buildings in the South." The bank was a victim of the Great Depression in 1930 after 60 years of continuous operation.

The Frank Stewart House, also known as the Marian Stewart Bailey House, is a historic building located in Washington, Iowa, United States. Frank Stewart was a successful eastern Iowa businessman who was also involved in community affairs. Among other responsibilities, he served as a Park Commissioner in Washington. His only child, Marian Stewart Bailey, also held that position. The house is a two-story, frame, Queen Anne with an asymmetrical design. The structure follows a simple cross-gable plan, but the facade projection is offset. Both gables of the main facade feature decorative millwork of diagonal patterns. There is also a wrap-around porch on the main floor with several porches on the second floor. The house was individually listed on the National Register of Historic Places in 1987. In 2018 it was included as a contributing property in the West Side Residential Historic District.

Steyer Opera House is a historic building located in Decorah, Iowa, United States. The three-story, brick commercial block was designed by F.G. Brant of Dubuque. Its original owner and namesake was Joseph Steyer, who emigrated from Luxembourg in 1852 and settled in Decorah in 1865. The building was built in 1870 and an additional three bays were added to the east side in 1875. The first floor houses retail space, the second floor historically housed apartments, and the auditorium is on the third floor. The walls and ceiling are covered with tin that is pressed in a variety of decorative patterns. Doorways flank the proscenium. They are framed by paneled pilasters and capped with a broad architrave. The balcony that rings the main floor on three sides of the auditorium was part of the 1875 renovation of the building. It is now part of the neighboring Hotel Winneshiek. The building was individually listed on the National Register of Historic Places in 1980. In 2017 it was included as a contributing property in the Decorah Commercial Historic District.

The Garland House is a historic building located in Dubuque, Iowa, United States. Joseph C. Garland settled in Dubuque in 1889 and built a general insurance agency that grew to cover 25 counties in Iowa representing the Northwestern Mutual Life Insurance Company. He was also a community booster and philanthropist. The exterior of his large Georgian Revival home is covered with concrete block veneer, which is an unusual combination. The main facade is dominated by a two-story pedimented portico, the east elevation by a centered semicircular vault dormer, and the rear elevation by a two-story veranda. The house is capped with a hip roof with dormers. It was individually listed on the National Register of Historic Places in 1983, and it was included as a contributing property in the Langworthy Historic District in 2004.

The Hollenfelz House, also known as St. Mary's High School for Boys, is a historic building located in Dubuque, Iowa, United States. This highly decorative Second Empire structure was built as a home for Michael Hollenfelz, who owned a wholesale firm dealing with wines, liquors and beer. The building features a mansard roof with dormers and a cupola, which is normal for this style, and High Victorian decorative details, which is not. Particularly unusual is the cornice and the stringcourses. In 1906 it was acquired by St. Mary's Catholic Church across the street for a boy's high school. The school was operated by the Brothers of Mary from St. Louis, and its curriculum focused on business and commerce. That school ceased operations in 1929 and the building was then used for the parish grade school. In 1957 it was converted into an apartment building. It was individually listed on the National Register of Historic Places in 1977, and it was included as a contributing property in the Washington Residential Historic District in 2015.

German Bank is a historic building located in the Lower Main Street district of Dubuque, Iowa, United States. The city's German community was its most prominent ethnic group in the mid to late 19th century. Like many other cities in Iowa of that area it had banks that were owned by, and catered to, members of their particular immigrant communities. T.H. Thedinga, the city's first German-born mayor, started this bank in 1864 to serve immigrant Germans. In 1868 it moved from its original location on Main Street and into the former Dubuque Miners' Bank building. That building was torn down in 1901 in order to construct this one. It was designed by Dubuque architect John Spencer in partnership with Chicago architect W.G. Williamson. The three-story brick building has a highly decorative main facade composed of polished pink granite on the main floor and terra cotta on the upper two floors. Decorative elements include egg-and-dart, Greek fret, a row of small lions' heads, bay windows, scroll pediments, imperial German eagles, and a bracketed cornice with dentils. The second and third floors are dominated by four fluted, banded columns with Corinthian capitals.

The Dubuque Casket Company is a historic building located in Dubuque, Iowa, United States. The city was a leading national market in the production of caskets towards the end of the 19th century. This location had been the site of a casket manufacturing plant from 1877 to 1987. The Dubuque Furniture and Burial Case Company was the first firm in Dubuque and the first to locate here. The building was largely destroyed by fire in 1883 and the company was forced out of business. The Dubuque Casket Company was incorporated in 1893 and acquired this property. They started construction of the first part of this building the same year. The four-story brick Neoclassical building was one of the largest manufacturing facilities in Dubuque. The machine and equipment room was located on the first floor, they manufactured fine cloth covered caskets on the second floor, they manufactured undertaker's dry goods on the third floor, and the fourth floor was used for storage. The first addition, now known as the center section was begun in 1903, and another expansion that also unified the main facade was begun in 1911. Two other Dubuque casket manufacturers, Iowa Coffin Company and the Hawkeye Casket Company, were out of business by 1924.

Old Main Street Historic District is a nationally recognized historic district located in Dubuque, Iowa, United States. It was listed on the National Register of Historic Places in 1983. At the time of its nomination it consisted of 33 resources, which included 30 contributing buildings and three non-contributing buildings. In 2015 the boundaries were increased to include five more buildings. Four of the buildings are contributing properties that were excluded from the original district because they were slated to be torn down as a part of the expansion of U.S. Route 61. While the highway was built the buildings were spared. The fifth building is non-contributing as are three structures.

Langworthy Historic District is a nationally recognized historic district located in Dubuque, Iowa, United States. It was listed on the National Register of Historic Places in 2004. At the time of its nomination it consisted of 110 resources, which included 94 contributing buildings, five contributing structures, nine non-contributing buildings, and two non-contributing structures. This residential area was developed from the end of the American Civil War to the beginning of World War I. Most of the houses were built between 1890 and 1910, with four large houses pre-dating the Civil War. For the most part, the houses here are larger in scale and include examples of Victorian and the various revival and American Movement styles from the late 19th and 20th centuries. The district is completely residential with no commercial or institutional buildings, and with only one multi-family house, a duplex. Two houses were individually listed on the National Register: Langworthy House, an Octagon house from 1855, and the Garland House (1907). The district derives its name from the Langworthy family who were early settlers in Dubuque and played a prominent role in the development of the local lead mining industry and the city itself. Three of the brothers built houses here.

Washington Street and East 22nd Street Historic District is a nationally recognized historic district located in Dubuque, Iowa, United States. It was listed on the National Register of Historic Places in 2015. At the time of its nomination it consisted of 34 resources, which included 29 contributing buildings, and five non-contributing buildings. The focus of this district is a cluster of brick buildings around the intersection of Washington and East 22nd Streets on the north side of Dubuque. Its location west of the former Chicago Great Western Railway and the Chicago, Milwaukee, St. Paul and Pacific Railroad yards led to a large percentage of the residents here to be higher ranking railroad employees. The historic buildings are brick and frame houses, with the exception of one brick storefront/residence. Most of the houses are front or side gabled vernacular structures, and a few that are Italianate or Classical Revival. Couler Creek, which was located behind the houses on the east side of Washington Street, also affected the development of this area. There is no alley behind the houses on the east side of Washington. Flooding was also a major problem in this area until the creek was covered in a stone-arched sewer and continues to flow under ground.

Upper Main Street Historic District is a nationally recognized historic district located in Dubuque, Iowa, United States. It was listed on the National Register of Historic Places in 2005. At the time of its nomination it consisted of 24 resources, which included 18 contributing buildings, and six non-contributing buildings. In 2011 the boundaries of the district were expanded to include four additional buildings on the west side of the 900 block of Main Street. The district is the northern end of the city's most important commercial street. It is situated on a level terrace above the downtown area, located to the east. The buildings located on the east side of Main Street have exposed foundations along the alley because the grade descends in that direction. For the most part the district is made up of commercial buildings, although there is one house, four rowhouses, and a church. All of the buildings are masonry construction, and they are between one and four stories tall. The bell tower of St. Luke's United Methodist Church (1896) is equivalent to an eight-story building. St. Luke's Church and the Interstate Power Company Building are individually listed on the National Register.

The Fenelon Place Residential Historic District is a nationally recognized historic district located in Dubuque, Iowa, United States. It was listed on the National Register of Historic Places in 2015. At the time of its nomination it consisted of 218 resources, which included 171 contributing buildings, two contributing structures, one contributing site, 43 non-contributing buildings, and one non-contributing structure. The residential area that makes up the district is located on a plateau located directly above the Mississippi River Valley. This was the first bluff-top neighborhood in Dubuque that established elevator service. The first Fenelon Place Elevator, listed on the National Register in 1978, was completed in 1894. Early houses on the plateau were small cottages built by lead miners. They were replaced by large houses that were built in two periods. The first period at the end of the 19th century saw houses built in the Italianate, Gothic Revival, Second Empire, and Queen Anne styles. House in the second period in the beginning of the 20th century were largely built in the Classical Revival and Tudor Revival styles.

The Upper Iowa Street Historic District is a nationally recognized historic district located in Dubuque, Iowa, United States. It was listed on the National Register of Historic Places in 2015. At the time of its nomination it consisted of nine resources, which included eight contributing buildings and one non-contributing building. The district is a single block with commercial and residential buildings on both sides of Iowa Street. It was originally a residential section on the north side of the central business district. The first two commercial buildings were substantial Italianate-style structures constructed on the north side of the block in the mid-1880s. In the 1890s larger and more elaborate Queen Anne commercial buildings were built to the south. The oldest building is an 1872 residence that was used as a doctor's office and other business purposes. It has subsequently been covered in Permastone. The rest of the buildings are brick with stone ornamentation.

The Cottage at Rock and Dubuque Streets is a historic building located in Solon, Iowa, United States. It is a good example of applying elements of the Queen Anne style to a small-scale residence. The railroad arrived in Solon in 1870, which allowed the availability of ready made millwork for its construction. It was built sometime after 1870. The 1½-story frame structure has two porches. They feature turned columns, posts, and simple turned gingerbread ornamentation. The cottage was listed on the National Register of Historic Places in 1985.























