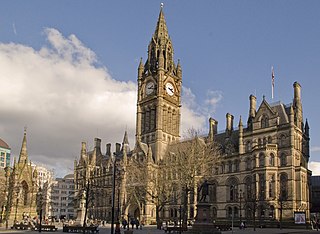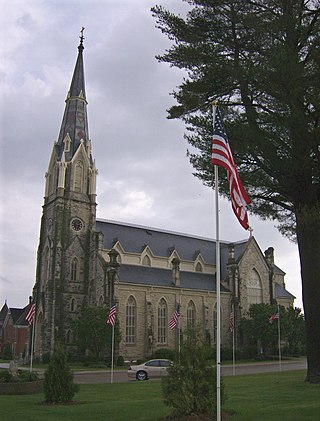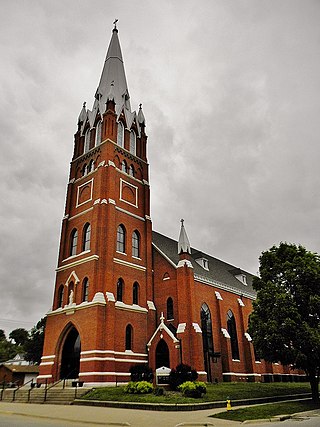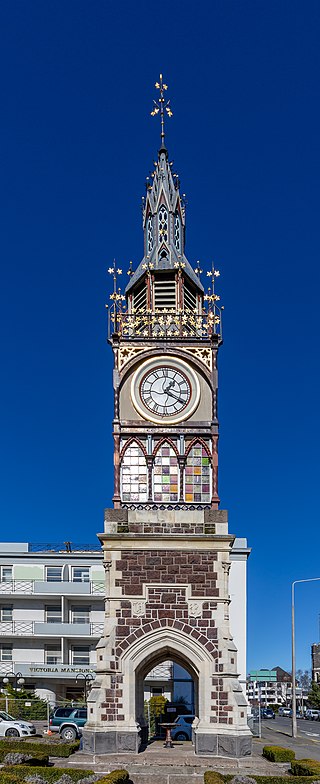
Manchester Town Hall is a Victorian, Neo-gothic municipal building in Manchester, England. It is the ceremonial headquarters of Manchester City Council and houses a number of local government departments. The building faces Albert Square to the north and St Peter's Square to the south, with Manchester Cenotaph facing its southern entrance.

Herald Square is a major commercial intersection in the Midtown Manhattan neighborhood of New York City, formed by the intersection of Broadway, Sixth Avenue, and 34th Street. Named for the now-defunct New York Herald, a newspaper formerly headquartered there, it also gives its name to the surrounding area. The bow tie-shaped intersection consists of two named sections: Herald Square to the north (uptown) and Greeley Square to the south (downtown).

Minneapolis City Hall and Hennepin County Courthouse, designed by Long and Kees in 1888, is the main building used by the city government of Minneapolis, as well as by Hennepin County, in the U.S. state of Minnesota. The structure has served as mainly local government offices since it was built, and today the building is 60 percent occupied by the city and 40 percent occupied by the County. The building is jointly owned by the city and county and managed by the Municipal Building Commission. The Commission consists of the chair of the County Board, the mayor of the City of Minneapolis, a member of the County Board and a member of the Minneapolis City Council. The County Board chair serves as the president of the Commission and the mayor serves as the vice president. The building bears a striking resemblance to the city hall buildings in Cincinnati and Toronto. The City Hall and Courthouse was added to the National Register of Historic Places in 1974.

Saint Boniface Church is the Catholic parish church for the city of New Vienna, Iowa and the surrounding area. It is a Gothic-style church, with stained glass windows, a handcarved main altar, and a striking 200-foot (61 m) spire The parish, part of the Archdiocese of Dubuque, is partnered with Ss. Peter and Paul Parish, Petersburg, Iowa - the two parishes share a pastor.

Roshek Brothers Department Store was a large retail store in downtown Dubuque, Iowa. The company was founded by J.J.and F.H. Roshek. In its prime, Roshek's was the primary shopping destination in Dubuque and was the largest department store in the state of Iowa. The building has been listed on the National Register of Historic Places.
Hundreds of replicas of the Statue of Liberty have been created worldwide. The original Statue of Liberty, designed by sculptor Frédéric Auguste Bartholdi, is 151 feet tall and stands on a pedestal that is 154 feet tall, making the height of the entire sculpture 305 feet.

Horton Plaza, not to be confused with its adjacent namesake Horton Plaza Park, was a five-level outdoor shopping mall located in downtown San Diego. It was known for its bright colors, architectural tricks, and odd spatial rhythms. It stood on 6.5 city blocks adjacent to the city's historic Gaslamp Quarter. Opening in 1985, it was the first successful downtown retail center since the rise of suburban shopping centers decades earlier. In August 2018, the property was sold to developer Stockdale Capital Partners, which plans to convert it into an office-retail complex. RDC is the architect of record. Nordstrom closed in 2016, leaving a vacant anchor store, and the other major anchor, Macy's, closed in Spring 2020. The mall was demolished starting in May 2020.

The Detroit City Hall was the seat of government for the city of Detroit, Michigan from 1871 to 1961. The building sat on the west side of Campus Martius bounded by Griswold Street to the west, Michigan Avenue to the north, Woodward Avenue to the east, and Fort Street to the south where One Kennedy Square stands today.

Midtown Plaza is a city district that is redeveloped for various uses. It used to be an indoor shopping mall in downtown Rochester, New York, the first urban indoor mall in the United States.

The Port of Dubuque is the section of downtown Dubuque, Iowa that lies immediately adjacent to the Mississippi River. The area was among the first areas settled in what would become the City of Dubuque, and the State of Iowa. Historically, the area has been a center of heavy industry, but has recently seen extensive reinvestment and new construction. The area is now one of the main tourist destinations in Dubuque, as well as Iowa.

One South Broad, also known as the Lincoln-Liberty Building or PNB Building, is a 28-story 472-foot (144 m) office tower in Center City, Philadelphia, Pennsylvania, United States. The art deco tower, designed by architect John Torrey Windrim as an annex for Wanamaker's department store, was completed in 1932. Wanamaker's Men's Store opened in the first seven floors of the building, which is located a block from Wanamaker's main store, and was intended to rival European department stores with its size and selection. In 1952, the Philadelphia National Bank (PNB) bought the building and converted it into offices and banking space. Until 2014, the building's bell tower was decorated on all four sides with PNB's initials in stainless steel 16 feet (4.9 m) tall. Wells Fargo is the main tenant, occupying almost half the building. The former banking space at street level was converted to retail and restaurant space in 2000.

Regina Coeli Monastery is a historic building located in Bettendorf, Iowa, United States. It has been listed on the National Register of Historic Places since 1994. The building currently houses an addictions rehabilitation facility called The Abbey Center. The Discalced Carmelite nuns who built the building relocated to a new monastery in Eldridge, Iowa in 1975. The monastery was originally established in Davenport, Iowa by the Rt. Rev. James Davis of the Catholic Diocese of Davenport.

Holy Family Catholic Church is a parish of the Diocese of Davenport. The parish is the result of a merger between Saints Mary and Joseph Parish and Sacred Heart Parish in the city of Fort Madison, Iowa, United States. It maintains both of the former parish church buildings as worship sites. The oldest parish in town, St. Joseph, and St. Mary of the Assumption had merged in the 1990s. St. Mary of the Assumption Church, which became Saints Mary and Joseph, is located at 11th Street and Avenue E. It was individually listed on the National Register of Historic Places in 1980. Sacred Heart Church is located at 23rd Street and Ave I.

The sidewalk clock on Jamaica Avenue is an early-20th-century sidewalk clock at the southwest corner of Jamaica Avenue and Union Hall Street in the Jamaica neighborhood of Queens in New York City. The cast iron clock's design incorporates a bell-cast shaped column base and an anthemion finial above the dial casing.

The Victoria Clock Tower, also known as the Diamond Jubilee Clock Tower, is a heritage-registered clock tower located in Christchurch, New Zealand. Designed by Benjamin Mountfort, it is registered as a "Historic Place – Category I" by the New Zealand Historic Places Trust.

William Tecumseh Sherman, also known as the Sherman Memorial or Sherman Monument, is a sculpture group honoring William Tecumseh Sherman, created by Augustus Saint-Gaudens and located at Grand Army Plaza in Manhattan, New York. Cast in 1902 and dedicated on May 30, 1903, the gilded-bronze monument consists of an equestrian statue of Sherman and an accompanying statue, Victory, an allegorical female figure of the Greek goddess Nike. The statues are set on a Stony Creek granite pedestal designed by the architect Charles Follen McKim.

Ghantaghar is a location in the center of Chandni Chowk, Delhi, where an iconic clock tower, termed Northbrook Clocktower during early 20th century, stood. The clock tower was built in 1870 and stood there until its partial collapse and subsequent demolition in 1950s. The term "Chandni Chowk" originally referred to this location which later came to designate the entire street. The Ghantaghar location has been regarded as the center of Delhi, and even now serves as a center for major civic events. Today, it is an open and congested area. The Delhi Town Hall is located just to the north of this site.

Dubuque City Hall is located in Dubuque, Iowa, United States. The building was designed by J.N. Moody after Faneuil Hall in Boston and the Fulton Street Market in New York City. Dubuque architect John F. Rague served as the supervising architect during construction. Following a Medieval tradition, the city market was located on the first floor, municipal offices were located on the second floor, and a ballroom for civic events was located on the third floor.

The Tiffany & Co. flagship store is a ten-story retail building in Midtown Manhattan, New York City, within the luxury shopping district on Fifth Avenue between 49th and 60th Streets. The building, at 727 Fifth Avenue, has served as Tiffany & Co.'s sixth flagship store since its completion in 1940. It was designed by New York City architects Cross & Cross in a "conservative modern" style.























