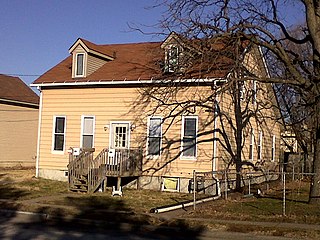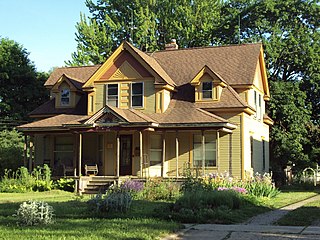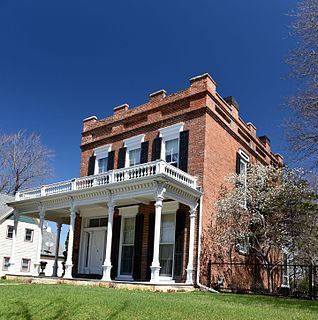
The Lyman Scott House is a historic house located on U.S. Route 54 in Summer Hill, Pike County, Illinois. The house was built in 1844 by Lyman Scott, who founded Summer Hill the following year. Scott, an early Pike County settler who also founded Rockport, built the house as a summer home for his family. The two-story post and beam house features a front porch over its two front entrances; a gabled dormer was added to the porch in 1870. Scott, a prominent local merchant, also founded and funded Summer Hill's first school. Scott also served as a representative to the International Peace Conference in 1850. In 1853, Scott moved to Kansas, where he served in the state legislature. The house is the oldest surviving building in Summer Hill.

The Frederic Remington House is a historic house at 36 Oak Knoll Road in Ridgefield, Connecticut. A National Historic Landmark, it was the home of the painter and sculptor Frederic Remington (1861-1909) in the last few months of his life. Remington and his wife designed the two-story gambrel-roofed, fieldstone-and-shingle house. He produced some of his finest work in the house including the sculpture "The Stampede" and the painting "The Love Call". The house was declared a National Historic Landmark in 1965.

The Langworthy House, also known as the Octagon House, is an historic building located in Dubuque, Iowa, United States. Built in 1856, it was designed by local architect John F. Rague for local politician Edward Langworthy. The two-story brick home features tall windows, a columned entry, and a windowed cupola. Langworthy and three of his brothers were among the first settlers in Dubuque. They were partners in a lead mine, helped to build the territorial road between Dubuque and Iowa City, they farmed, invested in real estate, and they owned a steamboat and a mercantile exchange. The house has been passed down through Langworthy's descendants. It was individually listed on the National Register of Historic Places in 1975, and it was included as a contributing property in the Langworthy Historic District in 2004.

The Sam Rayburn House Museum is a historic house museum at 890 West Texas State Highway 56 in Bonham, Fannin, Texas. Built in 1916, it was home to Sam Rayburn (1882-1961), a famously effective Speaker of the United States House of Representatives. It was declared a National Historic Landmark in 1976. Since 1972, it has been operated as a museum and state historic site by the Texas Historical Commission.

The Thomas C. Carson House is a historic building located in Iowa City, Iowa, United States. It is currently in use as the sorority house of the University of Iowa chapter of Alpha Phi, and is thus also known as the Carson-Alpha Phi House.

Hillside, also known as the Charles Schuler House, is a mansion overlooking the Mississippi River on the east side of Davenport, Iowa, United States. It has been individually listed on the National Register of Historic Places since 1982, and on the Davenport Register of Historic Properties since 1992. In 1984 it was included as a contributing property in the Prospect Park Historic District.

The House at 1646 West Second Street is a historic building located in the West End of Davenport, Iowa, United States. The Saltbox-like style of this home, built in about 1865, has become rare in the city. The 1½-story frame structure features a five-bay wide symmetrical front. That symmetry and the placement of the two interior chimneys suggest influences of the Greek Revival style. The two dormers on the front roof and the porch are not original to the house. Early residents included Johann Putzier, sometime before 1884, and Sophie Sass and her descendants from 1885 to 1913. It was listed on the National Register of Historic Places in 1983.

The Dr. George McLelland Middleton House and Garage is a historic building located in the central part of Davenport, Iowa, United States. The residence has been listed on the National Register of Historic Places since 1982.

The George J. Kempf House is a privately owned residential house located at 212 East Kilbuck Street in the city of Tecumseh in Lenawee County, Michigan. It was designated as a Michigan State Historic State and listed on the National Register of Historic Places on August 13, 1986. It is located just around the corner from the Joseph E. Hall House.

The George M. Brown House is a historic residence in Provo, Utah, United States, that is listed on the National Register of Historic Places. It was built as a home for a "polygamous wife" of lawyer George M. Brown. It is listed on the National Register of Historic Places.

The E.J. Baird House is a historic building located in Millersburg, Iowa, United States. Baird was a prominent citizen here in the late 19th and early 20th centuries. He grew very wealthy through his involvement in commerce, banking, and farming. Baird operated a very successful general store in Millersburg, which was the primary source of his income. His 2½-story frame house is an outstanding example of Victorian "pattern book" architecture, with influences from the Victorian Gothic, Queen Anne, and Eastlake styles. The Victorian Gothic is found in the vergeboard on the gable ends. The Queen Anne style is found in the two-story projecting bay that is capped with a pyramid-shaped roof. The Eastlake influence is more dominant than the others. Its decorative influence is found in the sunburst on the projecting front dormer, the decorative brackets along the eaves, and the large porch with its lattice-like base, spindle balustrades, and turned posts. The house was listed on the National Register of Historic Places in 1982.

The Joseph "Diamond Jo" Reynolds Office Building and House is a historic building located in McGregor, Iowa, United States. Joseph "Diamond Joe" Reynolds was a New York native who started working in a gristmill in the 1840s. As the grain belt moved to the west, he moved with it, settling in Chicago in the 1850s and McGregor around 1860. Because of difficulties accessing steamboats to ship grain down the Mississippi River, he established the Diamond Jo line in 1866. It grew to become a major player in the transportation industry. He had its headquarters moved from Fulton, Illinois to Dubuque, Iowa in 1874. By the late 1870s railroads had taken over as the primary means of shipping grain, and Reynolds turned his attention to passenger boats. He had this combination office and residential building constructed in 1885. Reynolds died in 1891 and his widow sold the building before her death in 1895. It has subsequently housed grain trader offices, a billiard parlor, the post office, a winery, shops, and apartments.

St. Luke's School and Recreation Center is a historic building located in St. Lucas, Iowa, United States. It was listed on the National Register of Historic Places in 2005.

The Ora Holland House, also known as the Holland-Viner House, is a historic building located in Dubuque, Iowa, United States. Holland was a contractor-builder who came to Dubuque from Vermont in 1846 by way of Jacksonville, Illinois where he learned his trade. He built his house over a period of two years because of other projects he was involved with, completing construction in 1857. Holland acquired the property from the Langworthy brothers, who were the first prominent citizens of Dubuque to settle above the bluff. The two-story brick residence is reminiscent of the Federal style. The entry, heavy window cornices and parapets reflect the Greek Revival style. The house was listed on the National Register of Historic Places in 1986.

The J.H. Thedinga House is a historic building located in Dubuque, Iowa, United States. Thedinga was a native of Hanover who settled in Dubuque in 1839. He studied law, but never practiced it. He was an early settler here and was engaged in retail. Thedinga also held a variety of political positions, including mayor. The two-story brick structure features crow-stepped gables on the sides. It was built as an addition to a frame house in 1855. The frame structure was removed some time between 1885 and 1900. The brick structure was altered at that time so that the library was converted into a kitchen and dining room, the parlor was divided into two sections, and the lower and upper porches were added to the south side. The house was individually listed on the National Register of Historic Places in 1976, and it was included as a contributing property in the Cathedral Historic District in 1985.

The Garland House is a historic building located in Dubuque, Iowa, United States. Joseph C. Garland settled in Dubuque in 1889 and built a general insurance agency that grew to cover 25 counties in Iowa representing the Northwestern Mutual Life Insurance Company. He was also a community booster and philanthropist. The exterior of his large Georgian Revival home is covered with concrete block veneer, which is an unusual combination. The main facade is dominated by a two-story pedimented portico, the east elevation by a centered semicircular vault dormer, and the rear elevation by a two-story veranda. The house is capped with a hip roof with dormers. It was individually listed on the National Register of Historic Places in 1983, and it was included as a contributing property in the Langworthy Historic District in 2004.

The Hollenfelz House, also known as St. Mary's High School for Boys, is a historic building located in Dubuque, Iowa, United States. This highly decorative Second Empire structure was built as a home for Michael Hollenfelz, who owned a wholesale firm dealing with wines, liquors and beer. The building features a mansard roof with dormers and a cupola, which is normal for this style, and High Victorian decorative details, which is not. Particularly unusual is the cornice and the stringcourses. In 1906 it was acquired by St. Mary's Catholic Church across the street for a boy's high school. The school was operated by the Brothers of Mary from St. Louis, and its curriculum focused on business and commerce. That school ceased operations in 1929 and the building was then used for the parish grade school. In 1957 it was converted into an apartment building. It was individually listed on the National Register of Historic Places in 1977, and it was included as a contributing property in the Washington Residential Historic District in 2015.

The Kelley House is a historic building located in Dubuque, Iowa, United States. John and Mary Kelley bought this property from James Fanning in 1855. Kelley built this two-story structure, which is a rare example of Mississippi Valley French Colonial architecture in Iowa. While Kelley was not of French ancestry, the Dubuque area was initially settled by French Canadians. However, this house, completed by 1858, was completed well after the French influence in the area. It is also an example of the French style from the Southern United States and the Caribbean. Typical of this style is the full-length galerie, or porch, with an exterior staircase, and the main living quarters located above a full-height ground floor level. Both of these elements are found in the Kelley house. It was listed on the National Register of Historic Places in 1978.

The George B. Douglas House, which later became known as Turner Mortuary East, is owned today by The History Center, Linn County Historical Society. This historic building located in Cedar Rapids, Iowa, United States. The house was built for Douglas who was a partner in a cereal mill that became the Quaker Oats Company. David Turner bought the property in 1924 and converted the house into a funeral home. He was a patron of regionalist artist Grant Wood, and Turner leased the carriage house to him from 1924 to 1933. Wood used it as his residence, along with his mother, and as a studio. It was here at #5 Turner Alley that he painted two of his most famous paintings, American Gothic (1930) and Stone City (1930). Wood also worked as a decorator when he lived here and designed the interior of the main house when it was converted into a funeral home. His work included two stained glass windows that flank the main entrance. Several Wood paintings also hung in the funeral home.

The Larnerd Case House, also known as Rose Hill, is a historic building located in Des Moines, Iowa, United States. This two-story, frame, Greek Revival structure is the oldest dwelling that is still standing in the city. The second floor dormer and the front porch are not original to the house. This section of Iowa was opened for settlement in 1845 after a treaty with the Sauk and Meskwaki (Fox) tribes. Larnerd Case, an Ohio native, built this house using black walnut cut from the property in 1846. He lived on what was then a 160-acre (65 ha) farm until his death in 1857. The residential area that surrounds the house and the park across the street were once part of the farm. The house was listed on the National Register of Historic Places in 1982.






















