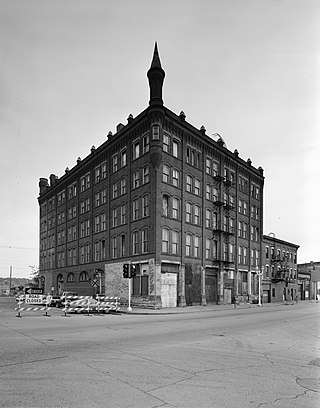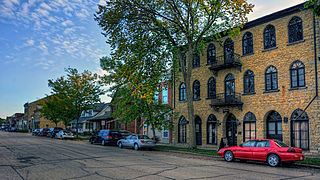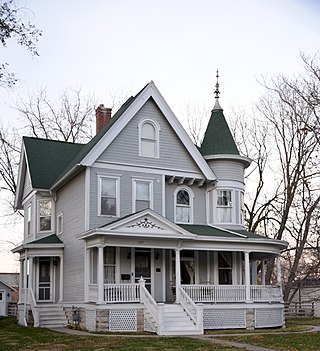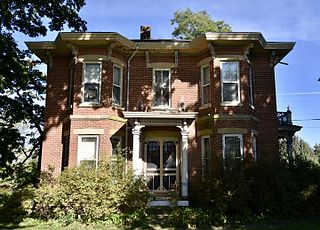
The Judge Charles P. McCarthy House is a two-story Prairie School duplex which was constructed in Boise, Idaho in 1913. It was adapted from a Frank Lloyd Wright design published in the April 1907 edition of Ladies Home Journal Magazine, where readers could purchase plans for a flat rate, or have them customized by Wright's office for a 10% premium. It appears as a classic prairie-style design with horizontal design elements, including a low-pitch roof with deep hipped roof overhangs.

The Mahnke House is an historical residential building located in Des Moines, Iowa, United States. The house was built by prolific Des Moines builder Fred W. Weitz in 1909 in the Prairie School style. The exterior is covered in Flemish bond brick veneer. It features a hip roof, a single-story west side solarium, a rear porch and a flat-roofed centered front portico with a raised entrance and square paned window lights. George and Emma Mahnke owned the house between 1909 and 1952 when they transferred the property to the Des Moines Annual Conference of the Methodist Church. The house then became the residence of the organization's superintendents. It was individually listed on the National Register of Historic Places in 1983, and it was included as a contributing property in the Ingersoll Place Plat Historic District in 2000.

The Ingersoll Place Plat Historic District is located in Des Moines, Iowa, United States. It has been listed on the National Register of Historic Places since 2000. The historic significance of the district is based on the concentration of bungalows and square houses as well as a mix of subtypes.

The Kingman Place Historic District is located in Des Moines, Iowa, United States. The historic district contains a well-preserved collection of American Foursquare houses that were built starting in 1902 and continued until 1915. It has been listed on the National Register of Historic Places since 2000. It was part of The Bungalow and Square House--Des Moines Residential Growth and Development MPS.

The Bishop's Block, also known as the Bishop's Block Apartments, is a historic building located in Dubuque, Iowa, United States. It was individually listed on the National Register of Historic Places in 1994. It was included as a contributing property in the Old Main Street Historic District in 2015.

The Fuerste House is a historic building located in Guttenberg, Iowa, United States. The two-story brick structure was built about 1870 in the vernacular Greek Revival style. The screened-in porch on the west side was enclosed at some point. Mrs. L. Fuerst operated a millinery shop on the first floor of the family residence by at least 1891. The Fuerst family operated a machine shop across the street. The building was individually listed on the National Register of Historic Places in 1984. In 2004 it was included as a contributing property in the Front Street Historic District.

The Guttenberg State Bank, also known as the People's Bank, is a historic building located in Guttenberg, Iowa, United States. The bank was incorporated in May 1900 with John P. Eckart was its president. The bank was also referred to as "Eckart Bank". They built this building two years later. It is a two-story brick structure that features a round tower with a conical roof on the corner. The second floor windows are topped with inlaid brick arches that combines with a brick stringcourse. Above is a brick cornice.

The Front Street Historic District is a nationally recognized historic district located in Guttenberg, Iowa, United States. It was listed on the National Register of Historic Places in 1984, and in 2004 its boundaries increased to include buildings that did not front onto River Park Drive. At the time of its nomination the district consisted of 75 resources, including 57 contributing buildings, one contributing site, and 17 noncontributing buildings. The boundary increase added 19 resources, including 15 contributing buildings, one contributing site, and 3 noncontributing buildings. The 4½ block segment of South River Park Drive, originally called Front Street, that makes up the district is the commercial center of Guttenberg. The buildings line the west side of the street facing a park, a contributing site, and the Mississippi River across the street. The National Fish Hatchery and Aquarium complex (1939-1940), whose buildings contribute to the historic nature of the district, is also located on the east side of the street.

The Thomas E. Cavin House is a historic building located in Council Bluffs, Iowa.

Charles City College Hall, also known as Old Main, North Hall and Conservatory Hall, is a historic building located on the campus of Morningside College in Sioux City, Iowa, United States. Business leaders in the community established the University of the Northwest in 1889 to provide educational, cultural and economic growth in the city. Completed in 1890, this is the first building constructed for the college and it housed all of the school's functions. The exterior of the Richardsonian Romanesque structure is composed of quartzite. Local architect Charles P. Brown designed the building and John M. Poorbaugh was the contractor. By 1894 the university became a victim of the Panic of 1893, and the property was taken over by the Methodist Episcopal Church who incorporated Morningside College the same year.

The Andrew–Ryan House is a historic house located in Dubuque, Iowa, United States. This is considered the best example of the Second Empire style in the city, and one of finest in the state of Iowa. The two-story brick structure was designed by Dubuque architect Fridolin J. Herr Sr. It was originally built 13 feet (4.0 m) to the north, but was moved to its present location between 1885 and 1890. The porches on the south side may have been added at that time. The house is from the high Second Empire style and features a mansard roof, arched windows, dominant chimneys, a prominent belvedere, and classical moldings on the pilasters, belt courses, and stone work.

The Garland House is a historic building located in Dubuque, Iowa, United States. Joseph C. Garland settled in Dubuque in 1889 and built a general insurance agency that grew to cover 25 counties in Iowa representing the Northwestern Mutual Life Insurance Company. He was also a community booster and philanthropist. The exterior of his large Georgian Revival home is covered with concrete block veneer, which is an unusual combination. The main facade is dominated by a two-story pedimented portico, the east elevation by a centered semicircular vault dormer, and the rear elevation by a two-story veranda. The house is capped with a hip roof with dormers. It was individually listed on the National Register of Historic Places in 1983, and it was included as a contributing property in the Langworthy Historic District in 2004.

The Hollenfelz House, also known as St. Mary's High School for Boys, is a historic building located in Dubuque, Iowa, United States. This highly decorative Second Empire structure was built as a home for Michael Hollenfelz, who owned a wholesale firm dealing with wines, liquors and beer. The building features a mansard roof with dormers and a cupola, which is normal for this style, and High Victorian decorative details, which is not. Particularly unusual is the cornice and the stringcourses. In 1906 it was acquired by St. Mary's Catholic Church across the street for a boy's high school. The school was operated by the Brothers of Mary from St. Louis, and its curriculum focused on business and commerce. That school ceased operations in 1929 and the building was then used for the parish grade school. In 1957 it was converted into an apartment building. It was individually listed on the National Register of Historic Places in 1977, and it was included as a contributing property in the Washington Residential Historic District in 2015.

The Interstate Power Company Building, also known as the Masonic Hall and the Dubuque Electric Company, is a historic building located in Dubuque, Iowa, United States. While a single facility, this is actually two buildings: an 1894 three-story Queen Anne, and a 1956 three-story Modern Movement free-standing addition. The Dubuque Electric Company moved into the older building in 1924, and the following year it was reorganized as Interstate Power Company. This became the headquarters of a regional electrical utility that, at one time, served parts of eight states and a Canadian province. The Great Depression and antitrust court rulings altered the company's fortunes. The 1956 addition was designed to hold the companies large computers in an air-conditioned environment, in addition to office space. Other additions to the building were made in 1962, 1981 and 1989. The facility remained Interstate's corporate headquarters until Alliant Energy bought and absorbed the company in 1996. Alliant continued to use the building for a period of time afterward. It was included as a contributing property in the Upper Main Street Historic District in 2005, and it was individually listed on the National Register of Historic Places in 2008.

Old Main Street Historic District is a nationally recognized historic district located in Dubuque, Iowa, United States. It was listed on the National Register of Historic Places in 1983. At the time of its nomination it consisted of 33 resources, which included 30 contributing buildings and three non-contributing buildings. In 2015 the boundaries were increased to include five more buildings. Four of the buildings are contributing properties that were excluded from the original district because they were slated to be torn down as a part of the expansion of U.S. Route 61. While the highway was built the buildings were spared. The fifth building is non-contributing as are three structures.

West Eleventh Street Historic District is a nationally recognized historic district located in Dubuque, Iowa, United States. It was listed on the National Register of Historic Places in 2004. At the time of its nomination it consisted of 288 resources, which included 191 contributing buildings, 32 contributing structures, 61 non-contributing buildings, two contributing sites, and one non-contributing structure. This district is a residential area on top of the bluff above the Jackson Park Historic District, which is in the river valley below. Its name comes from its historical association with the former West Eleventh Street Elevator, a funicular that was similar to the Fenelon Place Elevator to the south. For the most part the historic buildings here are single-family residences with their attendant out-buildings, although the number of out-buildings located here is relatively low. There is one apartment building and 46 duplexes. Some of the single-family houses were converted into multi-family residences, and then some of those were converted back. The various Victorian styles are found along the bluff fronts on the eastern and southern edge of the district, and vernacular structures on the northern and western sections. The Charles T. Hancock House (1890) was individually listed on the National Register. Given the steep bluffs in the district the historic structures are retaining walls and steps that replace the sidewalks.

Upper Main Street Historic District is a nationally recognized historic district located in Dubuque, Iowa, United States. It was listed on the National Register of Historic Places in 2005. At the time of its nomination it consisted of 24 resources, which included 18 contributing buildings, and six non-contributing buildings. In 2011 the boundaries of the district were expanded to include four additional buildings on the west side of the 900 block of Main Street. The district is the northern end of the city's most important commercial street. It is situated on a level terrace above the downtown area, located to the east. The buildings located on the east side of Main Street have exposed foundations along the alley because the grade descends in that direction. For the most part the district is made up of commercial buildings, although there is one house, four rowhouses, and a church. All of the buildings are masonry construction, and they are between one and four stories tall. The bell tower of St. Luke's United Methodist Church (1896) is equivalent to an eight-story building. St. Luke's Church and the Interstate Power Company Building are individually listed on the National Register.

The G. W. S. Allen House is a historic house located at 207 East Henry Street in Mount Pleasant, Iowa.

The Arthur Hillyer Ford House is a historic building located in Iowa City, Iowa, United States. Ford was a Chicago native who worked as an electrical engineer before becoming a college professor. He eventually became professor of electrical engineering at the University of Iowa, and is credited with inventing glare-less automobile headlights. He hired local architect Orville H. Carpenter to design his Mission Revival house. It features a symmetrical composition, wall dormers with scalloped parapets, a quatrefoil window, stuccoed walls, red clay tile roof with wide overhanging eaves, and a full-length front porch with square piers and flattened arches. The American Craftsman influence is found on the interior, especially in the fireplace inglenook. The house was individually listed on the National Register of Historic Places in 1986. In 1994 it was included as a contributing property in the Brown Street Historic District.

The Wesley West House is a historic building located in Mount Vernon, Iowa, United States. West and his wife Polly settled here in 1859. He had local builders Marsden Keyes and Charles H. Davis build this two-story, brick, Italianate residence on his 170-acre (69 ha) farm in 1877. After Wesley West died in 1894, his son David acquired the house and did an extensive renovation in 1897. The house remained in the family until 1982. It features a square plan with a single story off-centered kitchen wing, a symmetrical facade, and a hipped roof with bracketed eaves. The house was listed on the National Register of Historic Places in 1985.























