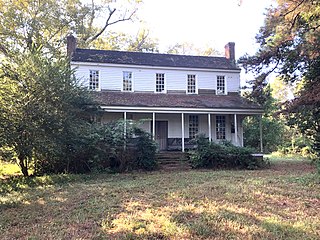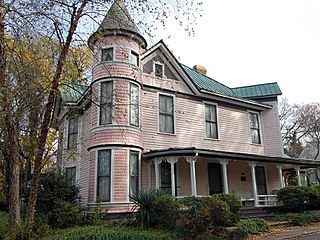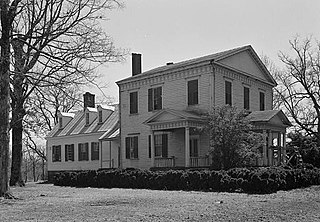
Horne Creek Farm is a historical farm near Pinnacle, Surry County, North Carolina. The farm is a North Carolina State Historic Site that belongs to the North Carolina Department of Natural and Cultural Resources, and it is operated to depict farm life in the northwest Piedmont area c. 1900. The historic site includes the late 19th century Hauser Farmhouse, which has been furnished to reflect the 1900-1910 era, along with other supporting structures. The farm raised animal breeds that were common in the early 20th century. The site also includes the Southern Heritage Apple Orchard, which preserves about 800 trees of about 400 heritage apple varieties. A visitor center includes exhibits, a gift shop and offices.

Webb-Coleman House, also known as Christian's Post Office, is a historic home located near Chappells, Saluda County, South Carolina. It was built between 1800 and 1825, and is a 2+1⁄2-story, five-bay, Federal style farmhouse. It has a gable roof and is sheathed in weatherboard. A one-story, frame wing was added in the mid-19th century and in 1915, a one-story, gable-roofed, frame ell and shed-roofed porch. Also on the property are the contributing mid-to late-19th century cotton house, an early-20th century garage, an early 1930s dollhouse, and an early-20th century tenant house. The house operated as a post office from 1833 to 1844.

John Alexander Lackey House is a historic home located at Morganton, Burke County, North Carolina. It was built about 1900, and is a two-story, "T"-shaped, gable roofed, brick farmhouse. It has a one-story, gabled kitchen wing. The house features Colonial Revival style detailing.
Jones–Wright House, also known as the Polly Wright House, is a historic plantation house located near Rocky Ford, Franklin County, North Carolina. It was built about 1790, and is a two-story, three bay, single pile Late Georgian style heavy timber frame dwelling. It has a low gable roof and brick end chimneys.

John Marion Galloway House is a historic home located at Greensboro, Guilford County, North Carolina. It was designed by noted architect Harry Barton and built in 1919. It is a three-story, rectangular dwelling with Tudor Revival and Bungalow / American Craftsman style design elements. It has a veneer of random-coursed granite with half-timbered gable ends, gable-roofed dormers, and a red tile roof. Also on the property is a contributing two-story double garage which once included servants' quarters.

Tillery-Fries House, also known as Conoconnara Hall, The Mansion, and Oak Grove, is a historic plantation complex located near Tillery, Halifax County, North Carolina. The Federal-style main house was built about 1800, and enlarged and remodeled about 1891 in the Colonial Revival style. It is a large, two-story with attic gable-roofed, frame dwelling with a two-story wing. It features full-facade one-story porches at the front and rear of the house supported by full Tuscan order columns. Also on the property are the contributing smokehouse, dairy, storage shed, overseer's house, and manager's cottage.

Hoffman-Bowers-Josey-Riddick House is a historic home located at Scotland Neck, Halifax County, North Carolina. It was built in 1883, and is a 2+1⁄2-story, rectangular, frame dwelling with Stick Style / Eastlake movement design elements. It has a complex polychromed, slate roof gable roof; three-story central tower with hexagonal roof; and one-story rear ell. It features a front porch with sawn balustrade.

Erle Stillwell House is a historic home located at Hendersonville, Henderson County, North Carolina. It was built in 1926, and is a two-story, L-plan Tudor Revival style brick dwelling. It has a multi-gable and hip roof with flared gable ends and two brick chimneys with chimney pots. The entrance and sun porch are covered by ribbed copper roofs. It was designed and built by locally prominent architect Erle Stillwell, who built the neighboring Erle Stillwell House II in 1935.
Dr. Roscius P. and Mary Mitchell Thomas House and Outbuildings, also known as the Ruth Thomas Home Farm, is a historic home located near Bethlehem, Hertford County, North Carolina. The house was built in 1887, and is a two-story, three-bay, single-pile, side-gable roof, Late Victorian style frame dwelling with a two-story, gable-roof rear ell. Built into the ell is a Greek Revival style kitchen building. The house is sheathed in weatherboard, sits on a brick foundation, and has a one-story half-hip roof porch. Also on the property are the contributing doctor's office, smoke house, and root cellar.

Deane House, also known as Pritchard Farm, is a historic plantation house and farm located near Cofield, Hertford County, North Carolina. The house is a two-story, five bay Georgian period frame dwelling. It has a shed porch across the front, and a rear ell. Also on the property are the contributing small board-and-batten outbuilding, a large gable-roof outbuilding with additions, three gable-roof barns, and a rectangular well-house.
King Parker House is a historic home located near Winton, Hertford County, North Carolina. It was built about 1850, and is a two-story, three-bay, single-pile vernacular Greek Revival style frame dwelling. It has a low-pitched, side-gable roof and front portico with vernacular Italianate fretwork. The house encompasses an 18th-century, one-room, 1+1⁄2-story, gable-roofed building.

Elisha Calor Hedden House is a historic home located at Webster, Jackson County, North Carolina. The house was built in 1910, and is a modest two-story, two bay, Queen Anne-style frame dwelling. It has a hipped roof with projecting gable and cross-gables. It features a one-story, hipped roof, wraparound porch supported by slender Doric order columns. Also on the property is a contributing frame carriage house.

Tull–Worth–Holland Farm is a historic farm and national historic district located near Kinston, Lenoir County, North Carolina. It encompasses 14 contributing buildings and 1 contributing site. The district includes a significant cross section of domestic and agricultural buildings constructed between 1825 and 1942. The farmhouse was built about 1825, and is a two-story, Federal style frame dwelling. It has a gable roof, exterior end chimneys, and hall-and-parlor plan. Other contributing resources are the Cook's House, privy / chicken house, Delco house, playhouse, barn, stable, cotton gin, five tobacco barns, and a tenant house.

Overcarsh House is a historic home located at Charlotte, Mecklenburg County, North Carolina. It was built between 1879 and 1898, and is a two-story, rectangular Queen Anne style frame dwelling. It is sheathed in weatherboard, sits on a brick foundation, and has a hipped roof on the main block. It features extended gable-roofed bays, a conical-roofed tower, shallow entrance porch, and decorative gables. Its builder, Elias Overcarsh (1821–1898), was a prominent Methodist minister. The Overcarsh family owned the house until 1966.
Leslie-Taylor House, also known as Maple Lawn, is a historic home located at Vass, Moore County, North Carolina. It was built about 1879, and is a three-story, double pile frame dwelling with Late Victorian style decorative elements. It has a clipped gable roof and features three steep Gothic gables with ornate sawn bargeboards. It has a nearly full-width front porch with rooftop balcony. Also on the property are the contributing smokehouse and carriage house.

Jones–Lee House is a historic home located at Greenville, Pitt County, North Carolina, US. It was built in 1895, and is a two-story, "L"-plan, frame dwelling with Queen Anne style decorative elements. It has an intersecting gable roof and one-story, gable roofed porch. It features decorative shingles, curvilinear sawnwork, and applied half-timbering.
Dan E. Caison Sr. House is a historic home located at Roseboro, Sampson County, North Carolina. The house was built in 1924, and is a two-story, Bungalow / American Craftsman style frame dwelling. It has a gable roof with exposed projecting rafters and triangular brackets, porte cochere, and a wrap-around porch with an intersecting gable roof. Also on the property are the contributing garage and small maid's house.

Elgin is a historic plantation house located near Warrenton, Warren County, North Carolina. It was built about 1835, and is a two-story, three bay, Federal style temple-form frame dwelling. It has a gable roof, pedimented front porch, and flanking porches. At the rear is an earlier 1+1⁄2-story frame dwelling with a gable roof. The front facade features a Palladian entrance with sidelights and Tuscan colonnettes. The house is similar in style to Dalkeith.
Coleman-White House, also known as Whitesome, is a historic home located at Warrenton, Warren County, North Carolina. It was built between 1821 and 1824, and is a two-story, three bay, late Federal style rectangular frame dwelling. It has a side gable roof, entrance porch with Tuscan order columns, and exterior end chimneys. At the rear is an earlier 1+1⁄2-story frame dwelling with a gable roof. The front facade features a Palladian entrance with sidelights and Tuscan colonnettes and Palladian window on the second level.

The Dr. Ezekiel Ezra Smith House is a historic house at 135 South Blount Street in Fayetteville, North Carolina. It is a 2+1⁄2-story wood-frame structure, with complex massing typical of the Queen Anne architectural style. Its main block has a side-gable roof, with a projecting bay section at the right of the front facade that is topped by a gable. A hip roof porch extends from the center of the projecting bay around to the left side. The house was built in 1902, and is unusual as a Queen Anne house in one of the city's historical African-American neighborhoods. Dr. Ezekiel Ezra Smith, for whom the house was built, was instrumental in the development of North Carolina's first State Colored Normal School, established in Fayetteville in 1877.


















