
The Zachary-Tolbert House, also known as the Mordecai Zachary House, is a restored pre-American Civil War house located at Cashiers, Jackson County, North Carolina. The house was built between 1850 and 1852, and is a two-story, five bay Greek Revival style frame dwelling. It has a low hipped roof and central front, two-story, portico. A frame two-room kitchen was added to the rear elevation and was connected to the house by a covered breezeway in the 1920s.
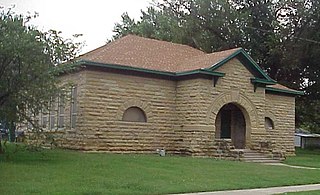
Dawson School is a historic school building located in Tulsa, Oklahoma at the intersection of East Ute Place and North Kingston Place. It was listed on the National Register of Historic Places in 2001. This two-room sandstone building was built in 1908 in Romanesque style. It is a surviving example of the school building boom that occurred after Oklahoma statehood in 1907.

Princeville School, also known as Princeville Graded Colored School, is a historic school for African-American students located at Princeville, Edgecombe County, North Carolina. It was built between 1935 and 1940, and is a one-story weatherboarded building, eleven bays wide and two rooms deep, with a recessed front-gable center entrance. It sits on a high brick pier foundation and has a hipped roof. The school closed in 1960, and the building served as Princeville's town hall from 1960 until 1999.
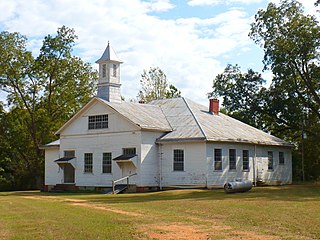
Prairie Mission, also known as the Prairie Mission School and Prairie Institute, was a historic African American school in the community of Prairie, Alabama. The school is the only survivor of the six original Presbyterian mission schools that once operated in Wilcox County. It was placed on the Alabama Register of Landmarks and Heritage on July 22, 1991 and subsequently on the National Register of Historic Places on October 29, 2001, due its significance to African American history.

Washington Avenue Historic District is the historic center of Cedarburg, Wisconsin, the location of the early industry and commerce that was key to the community's development. The historic district was listed on the National Register of Historic Places (NRHP) in 1986.

St. Mary's Catholic Church is a parish church of the Diocese of Davenport. The church is located at the corner of St. Mary's and Washburn Streets in the town of Riverside, Iowa, United States. The entire parish complex forms an historic district listed on the National Register of Historic Places as St. Mary's Parish Church Buildings. The designation includes the church building, rectory, the former church, and former school building. The former convent, which was included in the historical designation, is no longer in existence.

Burroughs School, also known as Burroughs Graded School, is a historic school located at Conway in Horry County, South Carolina. It was built in three phases between 1905 and 1923. The earliest portion of the building was built as an elementary school and has three main portions of eleven bays. It features a one-story, hip roof porch supported by six Ionic order columns with Scamozzi capitals. About 1915 a two-story hipped classroom wing was added and in 1923 four classrooms and an auditorium was added to the complex.

First Presbyterian Church is a historic Presbyterian church located at 2nd Street and 3rd Avenue NW in Hickory, Catawba County, North Carolina. It was built in 1905–1906, and is a Romanesque Revival-style church sheathed in granite. The front facade features square towers of unequal height. Attached to the church in 1928, is a three-story granite block Education Building with a flat roof and crenelated cornice. Also on the property is the former manse; a two-story, American Foursquare dwelling with a low hipped roof, overhanging eaves, and hipped dormer.

The U.S. Post Office and Courthouse, also known as Statesville City Hall, is a historic post office and courthouse building located at Statesville, Iredell County, North Carolina. It was designed in the Richardsonian Romanesque style by Willoughby J. Edbrooke and built in 1891. It is a rectangular 2 1/2-story structure, seven bays wide, and three bays deep. It is constructed of red brick and sandstone. The building has a two-story corner tower, one-story entrance pavilion with central arched recessed entrance, and a tall hip roof.
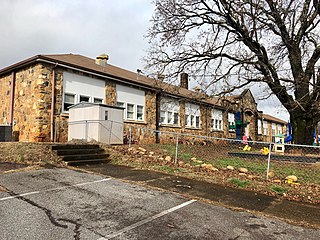
The Webster Rock School is an historic school building located NC 116 / Main St., at Webster, Jackson County, North Carolina. It was built between 1936 and 1938 by the Works Progress Administration, and is one story with hip roof utilitarian building, constructed of native "river rock" in colors of tan and brown. It has an "E"-shape plan and has a 13 bay front facade. The school originally contained an auditorium, cafeteria, kitchen and eight classrooms.

The Montgomery County Courthouse is located in Red Oak, Iowa, United States. It was individually listed on the National Register of Historic Places in 1981. In 2016 it was included as a contributing property in the Red Oak Downtown Historic District. The courthouse is the third building the county has used for court functions and county administration.

Market Square is a furniture showroom complex in High Point, North Carolina, owned by International Market Centers which is the largest building in North Carolina on the National Register of Historic Places (NRHP), and the sixth largest in the United States. Known also as Tomlinson Chair Manufacturing Company Complex, it was listed on the NRHP under that name. The former manufacturing complex includes the oldest factory building in the city, and its renovation has been credited with making High Point a successful furniture exhibition center. A 16-story addition in 1990 is one of the city's tallest buildings.

Highland School, also known as Highland Graded School, is a historic school building located at Hickory, Catawba County, North Carolina. It was built in 1921, and is a two-story, brick building with hipped slate roof in the Classical Revival style. It has a projecting nine-bay central pavilion. A brick "gymtorium"(which has since been torn down) and lunchroom building was built in 1950 and connected by a covered walkway. It has since been converted into the Highland School Apartments.
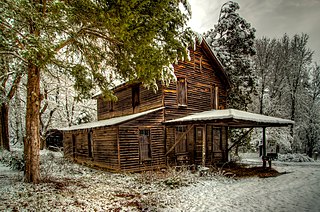
Cana Store and Post Office is a historic general store and post office building located near Mocksville, Davie County, North Carolina. It was built about 1875, and is a two-story, three-bay, frame building with a gable roof. The front facade features a broad hip-roofed frame canopy added in the 1930s that serves as a porte-cochere. Also on the property is a contributing one-story woodshed built in the 1930s. The building housed a post office until 1954 and a general store until 1965.

Railway Clerks' Mountain House, also known as the Mountain Home, Clerks' Mountain Home, and Orchard Inn, is a historic country inn located near Saluda, Polk County, North Carolina. The inn ("home") was built in 1926, and is a two-story, six-bay, frame building with Colonial Revival and American Craftsman style design influences. It has a hipped roof and features a full width hip-roofed one-story porch supported by slender Tuscan order columns. Also on the property are three contributing guest cottages built about 1926: the "Paulownia" Cottage, "Boxwood" Cottage, and "Twin Poplar" Cottage. The property was originally developed by the Brotherhood of Railway Clerks of the Southern Railway System as a summer retreat. The union retained the property until 1962.

The Josephus Hall House, also known as the McNeely–Strachan House and Salisbury Academy, is a historic home located at Salisbury, Rowan County, North Carolina, United States. It was built about 1820, as a two-story, frame dwelling. It was remodeled in the 1850s to add its distinctive two-tier flat roofed front porch. The porch features a five bay ornamental cast iron arcade in a grapevine pattern. The roof was modified to the hipped roof form and exterior chimneys rebuilt in 1911. The interior has Federal, Greek Revival, and Late Victorian-style design elements. The building housed the Salisbury Academy girls' school from about 1820 to 1825.

Wabash Township Graded School, also known as Mecca High School and Mecca Grade School, is a historic school building located at Mecca, Parke County, Indiana. The main section was built in 1901 and expanded in 1910, and is a two-story, Richardsonian Romanesque style red brick building on a raise basement. It has a hipped roof and limestone trim. The main building features a bell tower over the main entrance. A gymnasium was added in 1923. The school closed in 1986.

The Champlain School is a historic former school building at 809 Pine Street in the South End of Burlington, Vermont. Built in 1909, it is a fine local example of vernacular Richardsonian Romanesque architecture, designed by one of the city's most prominent architects of the period. It was used as a school until the end of 1968, and now houses apartments. It was listed on the National Register of Historic Places in 1982.

St. Albans Town Hall is the center of government of the town of St. Albans, Vermont. It is located at 579 Lake Road in the village of St. Albans Bay. It is a Richardsonian Romanesque building, constructed in 1898, two years after the city of St. Albans, the former town center, was politically separated. The building was listed on the National Register of Historic Places in 1996.
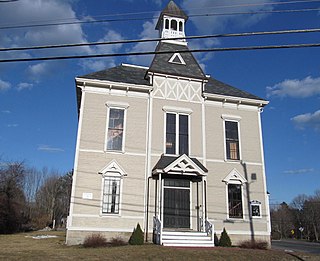
Centennial Hall is a historic community hall and schoolhouse at 105 Post Road in North Hampton, New Hampshire. Built in 1876, it is a distinctive local example of Stick Style architecture, and has served the town as a schoolhouse and community meeting place for most of its existence. It was listed on the National Register of Historic Places in 2016.
























