
The Eames House is a landmark of mid-20th century modern architecture located at 203 North Chautauqua Boulevard in the Pacific Palisades neighborhood of Los Angeles. It was constructed in 1949, by husband-and-wife design pioneers Charles and Ray Eames, to serve as their home and studio. The house is also known as Case Study House No. 8 because it was commissioned by Arts & Architecture magazine as part of a program challenging architects to design progressive, but modest, homes in Southern California. Charles and Ray moved into the home on Christmas Eve in 1949 and never moved out. Charles's daughter, Lucia Eames, inherited the home and created the non-profit organization, the Eames Foundation, in 2004. Still a historic house museum maintained by the Eames Foundation, it was designated a National Historic Landmark in 2006 and serves as a pilgrimage site for nearly 20,000 visitors a year.

Vanderbilt Mansion National Historic Site is a historic house museum in Hyde Park, New York. It became a National Historic Landmark in 1940. It is owned and operated by the National Park Service.
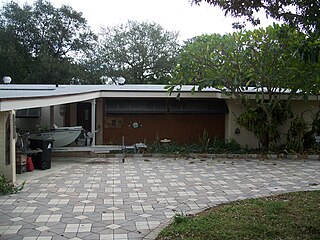
The Dr. Willard Van Orsdel King House is an historic U.S. home in Fort Lauderdale, Florida. It is located at 1336 Seabreeze Boulevard. It was built in 1951 and is an architectural example of the Mid-century modern design movement. On February 21, 2006, it was added to the U.S. National Register of Historic Places.

Oldfields also known as Lilly House and Gardens, is a 26-acre historic estate and house museum at Newfields in Indianapolis, Indiana, United States. The estate, an example of the American country house movement of the late 19th and early 20th centuries, was designated a U.S. National Historic Landmark in 2003.

The Marathon County Historical Museum is museum located in Wausau, Marathon County, Wisconsin, United States. It is located in the Cyrus Carpenter Yawkey House, a house listed on the National Register of Historic Places in 1974. The house is a significant example of Classical Revival architecture.
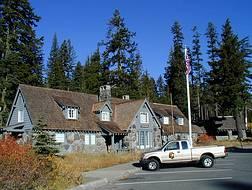
Munson Valley Historic District is the headquarters and main support area for Crater Lake National Park in southern Oregon. The National Park Service chose Munson Valley for the park headquarters because of its central location within the park. Because of the unique rustic architecture of the Munson Valley buildings and the surrounding park landscape, the area was listed as a historic district on the National Register of Historic Places (NRHP) in 1988. The district has eighteen contributing buildings, including the Crater Lake Superintendent's Residence which is a U.S. National Historic Landmark and separately listed on the NRHP. The district's NRHP listing was decreased in area in 1997.

The Adamson House and its associated land, which was known as Vaquero Hill in the nineteenth century, is a historic house and gardens in Malibu, California. The residence and estate is on the coast, within Malibu Lagoon State Beach park.
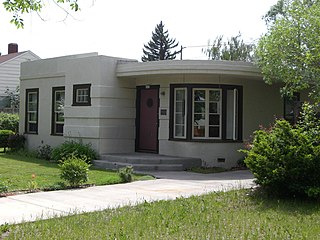
The Milton Odem House is a small bungalow home located in Redmond, Oregon. The house was built in 1937 by Ole K. Olson for Milton Odem, a local theater owner. It is one of the best examples of residential Streamline Moderne architecture in Oregon. The Milton Odem House was listed on the National Register of Historic Places in 1997.

The J. Warren Smith House is a house at 21 North Palmetto Street at the corner of North Palmetto and Edgemont Streets in Liberty, South Carolina in Pickens County. It has also been called "Maggie Manor" and the Myrtle Inn, which were names during its use as a boarding house. It was named to the National Register of Historic Places on January 26, 2005. It is considered an excellent example of a Colonial Revival house and for its connection with J. Warren Smith, who was a local business executive.

The Harriet Phillips Bungalow is located on NY 23B on the western edge of Claverack, New York, United States. It is a stucco-sided frame building dating from the 1920s.

The Davenport House, also known as Sans-Souci, is an 1859 residence in New Rochelle, New York, designed by architect Alexander Jackson Davis in the Gothic Revival style. The "architecturally significant cottage and its compatible architect-designed additions represent a rare assemblage of mid-19th through early 20th century American residential design". The house was listed on the National Register of Historic Places in 1980.
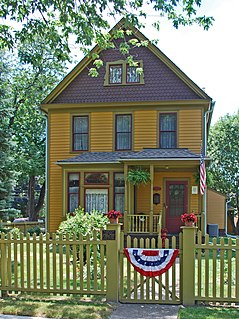
The John and Emma Lacey Eberts House is a private house located at 109 Vinewood Avenue in Wyandotte, Michigan. It was listed on the National Register of Historic Places in 2009.

Elizabeth Place, or the Henry Bond Fargo House, is a historic residence in Geneva, Illinois in the Mission Revival style. The house was owned by Henry Bond Fargo, a prominent local businessmen who brought several early industries to Geneva. It was added to the National Register of Historic Places in 2008.
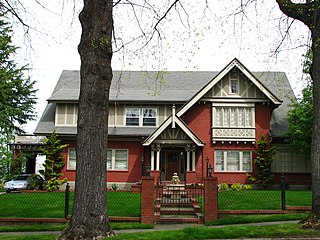
The Blaine Smith House in southeast Portland in the U.S. state of Oregon, is a two-story single dwelling listed on the National Register of Historic Places. Built in 1909 in an Arts and Crafts architectural style, it was added to the register in 1991.

The Simon Peter Eggertsen Sr. House is a historic house in Provo, Utah, United States. It is listed on the National Register of Historic Places. Now it has been repaired, repainted, and appointed with appropriate furnishings of the times, this home very much depicts pioneer design and craftsmanship. The Simon Peter Eggertsen Sr. House was designated to the Provo City Historic Landmarks Registry on March 7, 1996.

The Rucker Mansion, also known as the "Rucker House" is a private residence located in Everett, WA, United States, and is registered with the National Register of Historic Places (NRHP). According to the registry, the home was originally commissioned for $40,000 by the Rucker family as a wedding gift for Ruby Brown, who married Bethel Rucker in December of 1904. The construction of the Rucker Mansion was completed approximately in July of 1905. That same year, local newspaper, the Everett Herald, described the mansion as, “without a doubt, one of the finest residences ever constructed in the Northwest.”

Jackson Park Town Site Addition Brick Row is a group of three historic houses and two frame garages located on the west side of the 300 block of South Third Street in Lander, Wyoming. Two of the homes were built in 1917, and the third in 1919. The properties were added to the National Register of Historic Places on February 27, 2003.

The M. E. Blanton House is a two-and-a-half-story Craftsman style historic building in the community of Aloha in the U.S. state of Oregon. Built in 1912, it is situated along Southwest 170th Avenue less than a block south of Tualatin Valley Highway. The interior of the 3,000-square-foot (280 m2) house is of the Arts and Crafts style. It was added to the National Register of Historic Places in 1989 and is used as a law office.
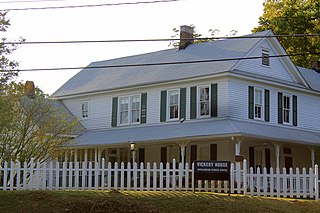
Fields Place-Vickery House is a historic building located in Dahlonega, Georgia. It is listed on the National Register of Historic Places.
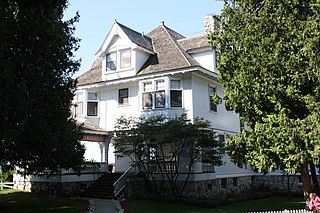
The Michigan Governor's Summer Residence, also known as the Lawrence A. Young Cottage, is a house located at the junction of Fort Hill and Huron roads on Mackinac Island, Michigan. It was listed on the National Register of Historic Places in 1997.
























