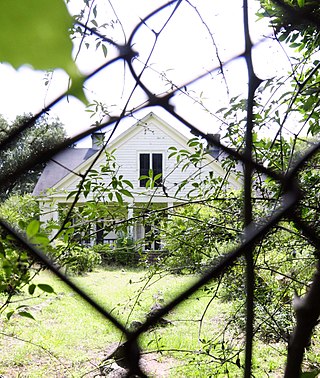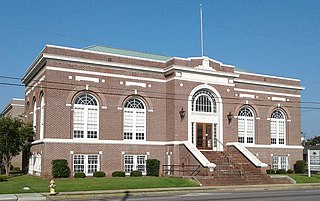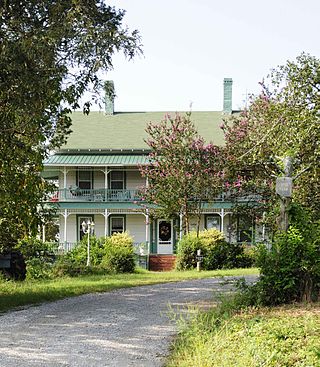James Stewart House, also known as Stewart's Corner, is a historic home formerly located in Lexington, Lexington County, South Carolina. It was built in 1850, and is a 1 1/2-half story, rectangular, frame cottage with a gable roof and two interior chimneys. It features a porch with a high gable supported by square wood posts. To avoid demolition, the house was moved about 1991 from its original location on West Main Street in Lexington to its current site in the vicinity of Red Bank, South Carolina.

Buck's Upper Mill Farm, also known as Henry Buck House, is a historic home located at Bucksville in Horry County, South Carolina. The house was built about 1838 and is a typical two-story, central hall, framed farmhouse, or "I"-House. The front façade features a full-length, one-story porch with a shed roof supported by six square posts. Also on the property are a one-story frame building constructed in the 19th century as a commissary for Buck's lumber business, and the ruins of a sawmill.
Old Ebenezer Church, also known as Ebenezer Methodist Episcopal Church, South, is a historic church located near Latta, Marion County, South Carolina. It was built in 1856, and is a one-story, rectangular meeting house style frame church sheathed in white clapboard. It has two entrances on the main façade, corresponding doors on the rear façade, and a gable roof.

David Houser House, also known as Oak Grove, is a historic home located near St. Matthews, Calhoun County, South Carolina. It was built in 1829, and is a two-story, rectangular wood frame I-house with a gable roof and stuccoed brick chimney. It has a one-story front porch and rear addition. Also on the property are the original smokehouse, a part of the 19th century Dutch oven, a frame building believed to have once been bedrooms attached to the rear of the house, a barn, a servant's house, a workshop, and the family cemetery where David Houser is buried.

High Point is a historic home located near Jenkinsville, Fairfield County, South Carolina. The original section was built about 1800, and is a two-story, five bay, frame farmhouse with later expansions. A two-story rear ell was built about 1870. It features a one-story, shed-roofed porch across the front façade supported by square posts. Also on the property are the contributing family cemetery, a frame smoke house, and a frame barn.

Albion is a historic plantation house located near Blackstock, Fairfield County, South Carolina. It was built about 1840 by a wealthy planter named Alexander Douglas.

Balwearie is a historic plantation house located near Winnsboro, Fairfield County, South Carolina. It is a 1+1⁄2-story, brick and frame residence with a gabled roof and cross-gabled front porch. The first story is of brick construction; half-story is sheathed in weatherboard. The front gable is supported by six paneled wooden posts. The house was constructed about 1822, but altered following an 1886 storm. A rear porch was converted into a kitchen in 1975.
Bob Lemmon House is a historic farmhouse located near Winnsboro, Fairfield County, South Carolina. It was built about 1850, and is a two-story, frame I-house. It has a gable roof, a single pile, central hall plan, and rear shed room additions. The façade features a two-tiered pedimented portico with four wooden Tuscan order columns. The property also includes a shed and a barn, both of frame construction sheathed in weatherboard.

Vaughn's Stage Coach Stop is a historic stagecoach stop located near Ridgeway, Fairfield County, South Carolina. It was built about 1820, and is a two-story, weatherboarded frame, gable-roofed residence with a double-pile and central hall floor plan. The building sits on a foundation of stone piers, has end chimneys, rear shed rooms, and a left rear addition. The façade features a one-story, shed-roofed porch with a plain wooden balustrade supported by six slender wooden posts.

Rankin-Harwell House, also known as The Columns, Carolina Hall, and the James Harwell House, is a historic plantation house located near Florence, Florence County, South Carolina. It was built in 1857, and is a two-story, frame, Greek Revival style dwelling. It features 22 giant freestanding Doric order stuccoed brick columns that surround the house on three sides. It rests on a raised basement and has a low-pitched hipped roof.

W. T. Askins House is a historic home located at Lake City, Florence County, South Carolina. It was built about 1895, and is a two-story, L-shaped, frame Folk Victorian style dwelling. It is clad with shiplap siding and set upon a brick pier foundation. Also on the property are a gable-front garage and a smoke house. It was the home of William Thomas Askins (1859–1932), a prominent merchant and farmer of Lake City and lower Florence County.

Slave Houses, Gregg Plantation is a set of two historic log slave cabins located on the campus of Francis Marion University at Mars Bluff, Florence County, South Carolina. There were originally 8 cabins, but only these two remnants survive. They were built before 1831, and occupied until the early 1950s.

Florence Public Library, also known as the Florence County Public Library, is a historic library building located at Florence, Florence County, South Carolina. It was built in 1925, and is a two-story-over-raised-basement, T-shaped brick veneered building with Neo-Classical Revival architecture and Beaux Arts design influences. It has a concrete foundation, reinforced concrete walls, limestone decorative elements, and a standing seam metal roof. It was the first public library in Florence. In 1977-1978 the library built a large one-story expansion and made extensive renovations to the original 1925 building.

U.S. Post Office is a historic post office building located at Florence, Florence County, South Carolina. It was built about 1906, and is a three-story, sandstone and brick building with hipped roof Second Renaissance Revival style. A major three-story addition to the rear of the building was built about 1935.
Willow Consolidated High School, also known as Norway Junior High School and Norway Middle School, is a historic high school building located at Norway, Orangeburg County, South Carolina. It was built in 1926, and is a one-story, "T" shaped brick veneer building with an auditorium located at the rear. It has a gable-on-hip roof with projecting cross gables at the center and ends of the building's façade. Also on the property is a separate frame agriculture building (1940). The school closed in the late 1980s.

John Jacob Calhoun Koon Farmstead is a historic home and farm located near Ballentine, Richland County, South Carolina, USA. The house was built in about 1890, and is a two-story farmhouse with a two-tiered Victorian influenced wraparound porch. It has a one-story, gable roofed frame rear addition. Also on the property are the contributing frame grain barn, a frame cotton house, a frame workshop/toolhouse, a late-19th century shed, a planing shed and a sawmill.

John Calvin Wilson House is a historic home located near Indiantown, Williamsburg County, South Carolina. It was built about 1847, and is a two-story, five bay, frame central-hall plan I-house. It features a shed roofed, one-story "Carolina" or "rain porch" supported by four stuccoed brick columns. A one-story frame rear wing was added in 1939. John Calvin Wilson was a politician and a successful planter. He died at Richmond, Virginia of complications from a thigh wound sustained in the Battle of Cold Harbor.
The Howell–Butler House is a historic home located at Roseboro, Sampson County, North Carolina. The house was built about 1900, and consists of a front two-story, three-bay-by-two-bay frame block, a wide rear ell and a two-room side wing. It has a hipped roof, is sheathed in German siding, and features two massive, interior paneled brick chimneys and a wraparound porch. It has a center hall, double-pile interior. Also on the property is the contributing frame storage house.
Haystack Farm is a historic home and farm located near Oak Grove, Surry County, North Carolina. The farmhouse was built about 1885, and is a two-story, three-bay, gable roofed frame dwelling with a two-story rear ell. It has a full-width, hip roofed front porch and Italianate style design elements. Also on the property are the contributing gambrel-roof livestock barn, a board-and-batten frame packhouse, and a half-dovetail plank apple drying shed. The house was built by Christopher Wren Bunker, son of Chang and nephew of Eng Bunker.

Davis-Whitehead-Harriss House is a historic home located at Wilson, Wilson County, North Carolina. It was built in 1858, and renovated in 1872 in the Italianate style. It is a two-story, three bays wide, "T"-plan, frame dwelling, with a rear ell. It has single-shouldered, brick end chimneys with stuccoed stacks and a one-story, hipped roof front porch. Also on the property is a two-story frame carriage house built in 1925.


















