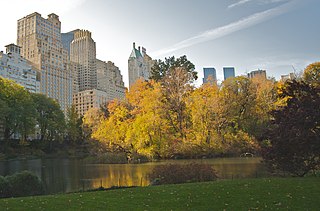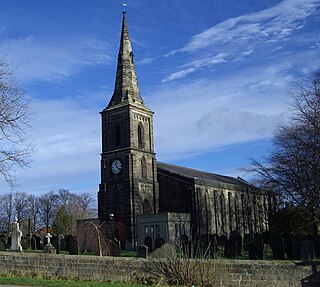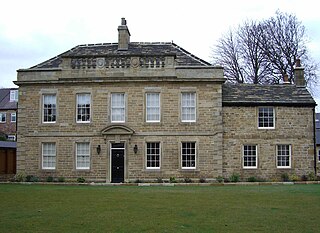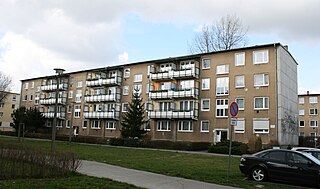
Hillsborough Stadium, is a 39,732-capacity association football stadium located in Owlerton, a north-western suburb of Sheffield, Yorkshire, England. It has been the home of Sheffield Wednesday since its opening in 1899.

An apartment, or flat, is a self-contained housing unit that occupies only part of a building, generally on a single story. There are many names for these overall buildings, see below. The housing tenure of apartments also varies considerably, from large-scale public housing, to owner occupancy within what is legally a condominium, to tenants renting from a private landlord.

Hillsborough is an electoral ward which includes the districts of Malin Bridge, Owlerton, Wadsley and Wisewood. It is one of the 28 electoral wards in City of Sheffield, England. It is located in the northwestern part of the city and covers an area of 4.6 km2. The population of this ward in 2011 was 18,605 people in 8,012 households.

Park Hill is a housing estate in Sheffield, South Yorkshire, England. It was built between 1957 and 1961, and in 1998 was given Grade II* listed building status. Following a period of perceived decline, the estate is being renovated by developers Urban Splash into a mostly private mixed-tenure estate made up of homes for market rent, private sale, shared ownership, and student housing while around a quarter of the units in the development will be social housing. The renovation was one of the six short-listed projects for the 2013 RIBA Stirling Prize. The Estate falls within the Manor Castle ward of the City. Park Hill is also the name of the area in which the flats are sited. The name relates to the deer park attached to Sheffield Manor, the remnant of which is now known as Norfolk Park.

Keeling House is a 16-storey block of flats located on Claredale Street in Bethnal Green, London, England. It was designed by Denys Lasdun and completed in 1957 as a cluster of four blocks of maisonettes arranged around a central service tower. A radical renovation in 2001 added a penthouse storey and concierge service.

Owlerton is a suburb of the city of Sheffield, it lies 2.2 miles (3.5 km) northwest of the city centre near the confluence of the River Don and River Loxley. Owlerton was formerly a small rural village with its origins in the Early Middle Ages; it became part of Sheffield in the early 1900s as the city expanded. Owlerton stands just east of the adjacent suburb of Hillsborough and the division between the two districts is difficult to delineate. The suburb falls within the Hillsborough ward of the city. This is further complicated by the fact that certain buildings such as Hillsborough Stadium, Hillsborough Leisure Centre and Hillsborough College lie firmly within Owlerton. The name Owlerton is believed to come from the abundant growth of alder trees in the area

Anniesland Court is a 22-storey residential tower block in the Anniesland area of Glasgow, Scotland, designed by J Holmes & Partners and completed in 1968. It is the tallest listed building in Scotland, and is remarkably similar to Ernő Goldfinger's later and more famous Trellick Tower in London. It is the only tower block in Glasgow to have been granted a category A listing.

Sheffield Tramway was an extensive tramway network serving the English city of Sheffield and its suburbs.

The Sentinels are two 90 metre tall residential tower blocks on Holloway Head in Birmingham, England. The two towers, called Clydesdale Tower and Cleveland Tower, are both 31 storeys tall and were part of a major regeneration and council home building scheme following World War II which in the 1960s and 1970s saw the construction of hundreds of tower blocks. Originally built and operated by the City of Birmingham, the buildings were part of a stock transfer from Birmingham local authority to Optima Community Association in 1999, and today the buildings are owned by Citizen housing association. The Sentinels were the tallest purely residential tower blocks in the city until the completion of the 102 metre tall skyscraper Bank Tower 2 in 2019. They are also surpassed by the 122 metre tall newer Radisson Blu directly across Holloway Circus Queensway with 40 floors but this incorporates a hotel as residences.

Hillsborough is a suburb in north-west Sheffield, South Yorkshire, England. The centre of the district is popularly thought to be 'Hillsborough Corner' where Langsett Road, Middlewood Road, Holme Lane and Bradfield Road all meet. The Hillsborough ward population at the 2011 Census was 18,605.

Hutchesontown C was a Comprehensive Development Area (CDA) of an area of Hutchesontown, a district in the city of Glasgow, Scotland. Its centrepiece were two Brutalist 20-storey slab blocks at 16-32 Queen Elizabeth Square, designed by Sir Basil Spence and containing 400 homes. Acclaimed by architects and modernists, the flats became riddled with damp and infestations, which could not be cured even with a major renovation in the late 1980s. They were demolished in 1993, with the demolition contractor using twice the amount of explosive necessary to destroy the building, killing a female spectator in the process.

Wadsley Parish Church is situated within the city of Sheffield, South Yorkshire, England. It is located on Worrall Road, 3 miles (5 km) north west of the city centre in the suburb of Wadsley, which was formerly a village outside the city boundary. The church is quite unusual in that it is not dedicated to a saint. It is a grade II listed building.

Hillsborough House, later called Hillsborough Hall, is a large, stone-built mansion constructed in the Adam style in the latter part of the 18th century. It stands 2½ miles north-west of the centre of Sheffield at grid reference SK331901 in the suburb of Hillsborough within Hillsborough Park, a council-owned public recreational area. For 124 years the house was a private dwelling, but since 1906 it has housed the Hillsborough branch library. It is a Grade II listed building as are the coach house and stables which stand 22 yards (20 m) north west of the main house.

Burrowlee House is a Georgian style building situated at grid reference SK334901 on Broughton Road in the Owlerton district of Sheffield, some 2.5 miles (4 km) north-west of the city centre. It is the oldest building in the Owlerton and Hillsborough area and was one of the first houses constructed wholly from brick in Sheffield. The house is a grade two listed building with two storeys and five bays with a stone balustrade over the three middle bays, there is a date stone over the main door.

Embassy Court is an 11-storey block of luxury flats on the seafront in Brighton, part of the English city of Brighton and Hove. It has been listed at Grade II* by English Heritage. Wells Coates' "extremely controversial" piece of Modernist architecture has "divided opinion across the city" since its completion in 1935, and continues to generate strong feelings among residents, architectural historians and conservationists.

The Ossulston Estate is a multi-storey council estate built by the London County Council on Chalton Street in Somers Town between 1927 and 1931. It was unusual at the time both in its inner-city location and in its modernist design, and all the original parts of the estate are now Grade II listed buildings.
The 1950s and 1960s saw the construction of numerous brutalist apartment blocks in Sheffield, England. Sheffield City Council had been clearing inner-city residential slums since the early 1900s. Prior to the 1950s these slums were replaced with low-rise council housing, mostly constructed in new estates on the edge of the city. By the mid-1950s the establishment of a green belt had led to a shortage of available land on the edges of the city, whilst the government increased subsidies for the construction of high-rise apartment towers on former slum land, so the council began to construct high-rise inner city estates, adopting modernist designs and industrialised construction techniques, culminating in the construction of the award-winning Gleadless Valley and Park Hill estates.

The Southgate Estate was a modernist public housing project located in Runcorn New Town and completed in 1977. The estate was designed by James Stirling, and comprised 1,500 residential units intended to house 6,000 people. The estate was demolished between 1990 and 1992 and replaced with another housing development, known as Hallwood Park, based around more traditional design principles.
Hulme Crescents was a large housing development in the Hulme district of Manchester, England. It was the largest public housing development in Europe, encompassing 3,284 deck-access homes and capacity for over 13,000 people, but was marred by serious construction and design errors. Demolition of The Crescents began in 1993, 21 years after it was constructed in 1972.

Q3A is an abbreviation for a type of three, four and five storey prefabricated buildings constructed in the GDR in the 1950s and 1960s. The letter "Q" in the word stands for "Querwandbau".
























