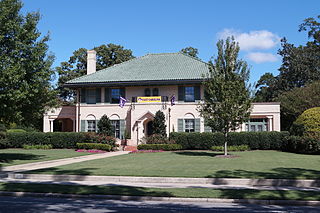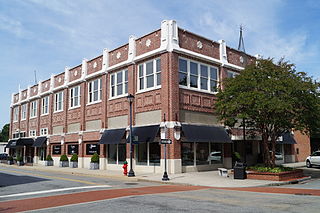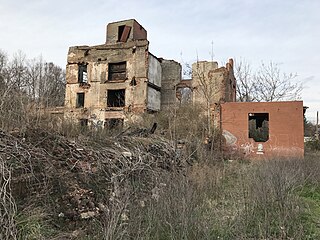Green Level is an unincorporated community in southwestern Wake County, North Carolina, United States. It was founded c. 1800 and is one of the best preserved crossroads communities in the county. Although historically connected to the town of Apex, Green Level now lies within the municipal jurisdiction of the town of Cary.

College Hill is a neighborhood in the west central section of the United States city of Greensboro, North Carolina. College Hill was Greensboro's first neighborhood.

Pickaway Rural Historic District is a national historic district located at Pickaway, near Union, West Virginia, Monroe County, West Virginia. The district includes 126 contributing buildings, 1 contributing sites, and 7 contributing structures centered on Pickaway and surrounding rural areas. Notable properties in the core include the Reverend John Simpson House (1840), Pickaway School (1890), Trinity Methodist Episcopal South Church (1887), Pickaway Store and Post Office, and frame mill and blacksmith shop. Surrounding farms included in the district are the Gilchrist-Pritt-Perrine farms; Overholt-Gilcrist-Pritt and McClung farms; Beckett, Kilcollin, and Lemon farms; and Siebold and Weikle farms.

The Ayden Historic District is a national historic district located at Ayden, Pitt County, North Carolina. The 146-acre (59 ha) district encompasses 319 contributing buildings and six contributing structures in the town of Ayden. It includes buildings dated from the late-19th to mid-20th century and notable examples of Bungalow / American Craftsman, Colonial Revival, and Queen Anne architecture. Notable buildings include the original Ayden Town Hall (1915), Turnage Brothers Building, Moore House, John Stanley Hart House, Thelbert Worthington House (1930) designed by Leila Ross Wilburn, Ayden Baptist Church (1941), the Lloyd and Lillian Turnage House (1923) and Ayden Methodist Church (1926) designed by Benton & Benton Associates, Zion Chapel Free Will Baptist Church (1924), and Mount Olive Baptist Church.

The College View Historic District is a national historic district located north of East Carolina University at Greenville, Pitt County, North Carolina. The district encompasses 343 contributing buildings in a predominantly residential section of Greenville. It includes buildings dated from about 1909 to World War II and notable examples of Bungalow / American Craftsman, Colonial Revival, and Tudor Revival architecture. Notable buildings include St. Paul's Episcopal Church (1930), the Rotary Club Building (1921), Chancellor's Residence, William Harrington House, Bateman House (1910), Franklin Vines Johnston House (1923), and Dr. Paul Fitzgerald House (1929).

Driver Historic District is a national historic district located at Suffolk, Virginia. The district encompasses 20 contributing buildings in the crossroads community of Driver in Suffolk. The district includes eight residences, two churches, two school structures, a lodge, an outbuilding, and five commercial structures. They are in a variety of popular 19th and early-20th century architectural styles including Federal, Queen Anne, and Colonial Revival. Notable buildings include the Parker House (1820-1840), Norfolk and Carolina Railroad depot and station master's house, Brannon House, Arthur's Store, Randy's Rods, Driver Variety Store, Beech Grove United Methodist Church, Berea Congregational Christian Church, Dejarnette High School (1926), and Harmony Lodge #149 (1938).

Catawba Historic District is a national historic district located at Catawba, Catawba County, North Carolina. The district encompasses 48 contributing buildings and 1 contributing structure in the rural village of Catawba. It contains 19th century farmhouses and tracts of farmland with scattered outbuildings as well as village residences and a small commercial district. The district includes notable examples of Gothic Revival, Victorian, and Bungalow / American Craftsman architecture. Notable buildings include the Bagby-Danner Farmhouse, Jacob D. Little House, Town Hall, Dr, Fred Y. Long Farm, Catawba ·Baptist Church, (former) Catawba High School (1921), Quintus M. Little House, Trollinger-Sherrill House, Brawley-Lowrance House, Pitts-Little House (1924), Manson L. Wilkinson· House, Sherrill Tobacco Company Building, Catawba Drug Company, Pitts-Carpenter Building, Long and Company Store, and the Methodist Church.

Bryan–Bell Farm, also known as Oakview Plantation, is a historic plantation house and farm complex and national historic district located near Pollocksville, Jones County, North Carolina. The district encompasses 25 contributing buildings, 2 contributing sites, and 2 contributing structures spread over seven areas. The main house was built about 1844 in the Federal style, and renovated in 1920 in the Classical Revival style. It is a 2+1⁄2-story, five bay, frame residence with a monumental portico with Corinthian order columns. Among the other contributing resources are the farm landscape, office (1920s), seven pack houses (1920s), equipment building, storage building, barn, two chicken houses, stable / carriage house, two garages, equipment shed, metal silo, hay barn, two tobacco barns, I-house, a log barn, a small plank building, farm house, and 19th century graveyard.

Nashville Historic District is a national historic district located at Nashville, Nash County, North Carolina. It encompasses 142 contributing buildings and 3 contributing structures in the rural county seat of Nashville. The buildings primarily date between 1890 and 1930, and include notable examples of Greek Revival, Italianate, Queen Anne, Colonial Revival, and Classical Revival style architecture. Located in the district are the separately listed Bissette-Cooley House and Nash County Courthouse. Other notable buildings include the Graphic Building, Baldy Batchelor Livery Stable, Weldon's Department Store (1913), Ricks-Strickland House (1890s), Squire Harper House (1868), two metal-veneered "Lustron houses," Neville-Strickland House (1907), Primitive Baptist Church, First Methodist Church (1923), and former Baptist Church.
Belvidere Historic District is a national historic district located at Belvidere, near Hertford, Perquimans County, North Carolina. The district encompasses 68 contributing buildings, 3 contributing sites, and 6 contributing structures in the rural agricultural area around the village of Belvidere. The district developed between about 1800 and 1949, and includes notable examples of Federal and Greek Revival style architecture. Notable buildings include the Joseph Smith House, Rufus White House, Edwin S. White Farm, Fernando C. White Mill Complex, John J. Chappell, Jr. Farm, and Murray and Fernando C. White Farm.

Greenville Commercial Historic District is a national historic district located at Greenville, Pitt County, North Carolina. The district encompasses 51 contributing buildings in the central business district of Greenville. It includes buildings dated from about 1914 to 1952 and notable examples of Greek Revival and Queen Anne style architecture. Located in the district and listed separately are the Pitt County Courthouse (1911) by Milburn, Heister & Company and U.S. Post Office (1913). Other notable buildings include the Proctor Hotel (1911), Montgomery Ward Department Store (1929), Dail-Hodges Building (1919), Blount Building (1924), Greenville Bank and Trust, Smith Electric Building, Greenville Municipal Building (1929) designed by Benton & Benton, Blount-Harvey Department Store (1923), White's Theater (1914), Charles Greene House (1860), and the Robert Lee Humber House (1895).

Farmville Historic District is a national historic district located at Farmville, Pitt County, North Carolina. The district encompasses 330 contributing buildings, 1 contributing site, and 2 contributing structures in the central business district and surrounding residential sections of Farmville. It includes buildings dated from about 1860 to 1942 and notable examples of Colonial Revival, Classical Revival, and Queen Anne style architecture. Notable buildings include the James W. May House, Fields-Rasberry House, Dr. David Morrill House, Warren Parker House, Nannie Smith House, First Christian Church (1910), Emmanuel Episcopal Church (1920), St. Elizabeth Catholic Church, Municipal Building (1928) possibly designed by Benton & Benton, Bank of Farmville (1921) designed by Benton & Benton, Pollard Auto Company Building, Paramount Theatre (1930s), J. Y. Monk Tobacco Warehouse, and East Carolina Railway Office and Freight Station.
Kittrell-Dail House is a historic home located near Renston, Pitt County, North Carolina. It was built about 1855, and is a two-story, three-bay, side-gable, single pile frame dwelling with Greek Revival style design elements. It has two contemporary shed roofed wings and a 20th-century rear ell. A one-story, hip roof porch, almost the length of the house, was added about 1920–1930. Also on the property is the contributing kitchen building.
Falkland Historic District is a national historic district located at Falkland, Pitt County, North Carolina. The district encompasses 35 contributing buildings, 1 contributing site, and 1 contributing structure in the town of Falkland. It includes buildings dated from about 1859 to 1960 and notable examples of Colonial Revival, Greek Revival, and Victorian style architecture. Notable buildings include the Dr. Peyton Hopkins Mayo House, Dr. Jenness Morrill House, Sellars Mark Crisp House, David Morrill House, Falkland Presbyterian Church (1923) and adjoining cemetery, former Fire Station, Kinchen Robert Wooten Store (1936-1937), and Pittman Building (1951).

Franklinville Historic District is a national historic district located at Franklinville, Randolph County, North Carolina. The district encompasses 137 contributing buildings, 1 contributing site, and 5 contributing structures in the central business district and surrounding residential sections of Franklinville. It includes buildings built between about 1819 and the late 1920s and notable examples of Victorian and Greek Revival architecture. Notable buildings include the Franklinville Manufacturing Company complex, Johnson-Julian House, Horney-Curtis-Buie House, a group of antebellum mill houses, Madison Brower House, Hanks Lodge (1850), Frazier-Fentress House, Franklinville Methodist Church (1912-1913), Grove Hotel (1915-1919), and Franklinville Store Company (1920).

Leaksville Commercial Historic District is a national historic district located at Eden, Rockingham County, North Carolina. It encompasses 12 contributing buildings in the central business district of the town of Eden. It includes buildings dated between about 1885 and 1939, and notable examples of Greek Revival, Classical Revival, and Colonial Revival style architecture. Notable buildings include a house built about 1840, the Realty Building (1924-1925), Leaksville Mercantile Building, Carter-Moir Hardware/Smith-Lane Store, the Fagg-King Building, Mitchell's Drug Store (1936), DeHart Building (1938), and United States Post Office (1939) designed by architect Louis A. Simon and built as a Works Progress Administration project.

North Long Street–Park Avenue Historic District is a national historic district located at Salisbury, Rowan County, North Carolina. The district encompasses 46 contributing buildings in a predominantly residential section of Salisbury. It was developed largely between about 1890 and 1925, and includes notable examples of Gothic Revival, Colonial Revival, and Bungalow / American Craftsman style. It was listed on the National Register of Historic Places in 1985.

College Street Historic District is a national historic district located at Clinton, Sampson County, North Carolina. The district encompasses 22 contributing buildings in a predominantly residential section of Clinton. It developed between about 1840 to the 1930s, and includes notable examples of Greek Revival, Colonial Revival, and Classical Revival architecture. Located in the district is the separately listed Graves-Stewart House. Other notable buildings include the Colonel John Ashford House, College Street Elementary School (1911), John R. Beaman House (1850s), Hobbs-Matthews-Small House, Dr. Fleet Rose Cooper House (1890s), Jim McArthur House (1905-1910), Kate Powell House, Henry L. Stewart House (1926), Dr. R. A. Turlington House, Carroll-Morris House, and Turlington Rental House (1929).

Carpenter Historic District is a national historic district located near Cary, Wake County, North Carolina. The districts encompasses 66 contributing buildings, 1 contributing site, and 8 contributing structures in the rural crossroads community of Carpenter. The district developed between about 1895 and 1933, and includes notable examples of Late Victorian and Colonial Revival style architecture. Notable buildings include the Carpenter Farm Supply Company, D. Judson Clark Machine/Garage, Byrd-Ferrell House, Mallie and Cora Butts Farm, A.M. Howard Farm, and Barbee-Williams Farm.
Jones–Johnson–Ballentine Historic District is a national historic district located near Fuquay-Varina, Wake County, North Carolina. The district encompasses 18 contributing buildings, 3 contributing sites, and 8 contributing structures on the Johnson Farm and the Ballentine Farm near Fuquay-Varina. The district includes notable examples of Classical Revival and Victorian style architecture. Notable resources include the William Wesley Johnson House, The Log Cabin, James E. Ballentine House (1890), The Creamery, Dairy Barn (1915), a family cemetery and the surrounding farm landscape.


















