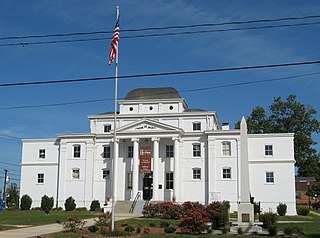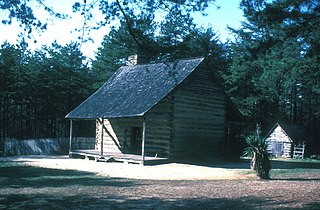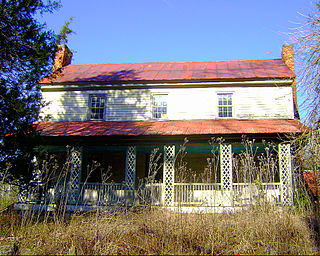
Wilkesboro is a town in and the county seat of Wilkes County, North Carolina, United States. The population was 3,687 at the 2020 census. The town is located along the south bank of the Yadkin River, directly opposite the town of North Wilkesboro.

Horne Creek Farm is a historical farm near Pinnacle, Surry County, North Carolina. The farm is a North Carolina State Historic Site that belongs to the North Carolina Department of Natural and Cultural Resources, and it is operated to depict farm life in the northwest Piedmont area c. 1900. The historic site includes the late 19th century Hauser Farmhouse, which has been furnished to reflect the 1900-1910 era, along with other supporting structures. The farm raised animal breeds that were common in the early 20th century. The site also includes the Southern Heritage Apple Orchard, which preserves about 800 trees of about 400 heritage apple varieties. A visitor center includes exhibits, a gift shop and offices.

This list includes properties and districts listed on the National Register of Historic Places in Wilkes County, North Carolina. Click the "Map of all coordinates" link to the right to view an online map of all properties and districts with latitude and longitude coordinates in the table below.

The Wilkes County Courthouse in Wilkesboro, North Carolina was designed by Wheeler, Runge & Dickey in Classical Revival and Beaux Arts style. It was built in 1903.
Elliott House, also known as Chester County Log Cabin, is a historic home located near Richburg, Chester County, South Carolina. It was built about 1770, and is a two-story, late 18th to early 19th century log dwelling. The house features a tall shed-roofed porch across the front, a steeply pitched gable roof, an end chimney, stone piers, and dovetailed log joints. The interior floors and ceilings are original heart pine.

Allen House is a historic home located on the Alamance Battleground State Historic Site near Burlington, Alamance County, North Carolina. It was built in 1782, and is a two-story, hewn log dwelling with a gable roof. It rests on a stone foundation. The Allen house was moved to the Alamance Battleground in 1966 and restored as a homestead dwelling.

Glencoe Mill Village Historic District is a national historic district located at Glencoe, Alamance County, North Carolina. It encompasses 48 contributing buildings and 6 contributing structures built between 1880 and 1882 in Glencoe.
Robert Williams House is a historic home located near Eastover, Cumberland County, North Carolina. It was built about 1850, and is a 1+1⁄2-story Greek Revival style Coastal Cottage form dwelling. It has a gable roof with exterior end chimneys and features an engaged porch. Also on the property are the contributing smokehouse, original log corn crib, and a stable with loft.
McGuire-Setzer House is a historic home located near Mocksville, Davie County, North Carolina. The original section of the double-pen log building was built about 1825, with a frame section added about 1835. The dwelling is sheathed in weatherboard and is in a vernacular Federal style. It features gable end brick chimneys and rests on a stone foundation. Also on the property is a contributing kitchen building.
Foard-Tatum House is a historic plantation house located near Cooleemee, Davie County, North Carolina. It was built about 1845, and is a two-story, three-bay, timber frame dwelling in a transitional Federal /Greek Revival style. The interior is in the style of Asher Benjamin and a rear ell was added in the 1860s or 1870s. Also on the property are the contributing log smokehouse and corn crib.
Brookland is a historic tobacco plantation complex and national historic district located near Grassy Creek, Granville County, North Carolina. The plantation house was built about 1817, and is a two-story, four-bay, heavy timber frame Georgian / Federal style dwelling. It has a gable roof, hall-and-parlor plan, and cut stone exterior end chimneys. Also on the property are the contributing kitchen, smokehouse, schoolhouse, three log tobacco barns, log striphouse, log stable, hay barn, chicken house, and a frame smokehouse.

Mills-Screven Plantation, also known as Hilltop, is a historic plantation house located near Tryon, Polk County, North Carolina. The main house was built about 1820 and later expanded into the 1840s, and is a long two-story, seven-bay, Federal / Greek Revival style frame dwelling. It features a two-tier, three-bay, pedimented Ionic order portico. Also on the property are the contributing stone springhouse, guesthouse part of which is said to have been a slave cabin, double pen log crib, and a larger 20th century frame barn.

Hall Family House is a historic home and farm located near Bear Poplar, Rowan County, North Carolina. The farmhouse was built in 1856–1857, and is a two-story, three-bay, "L"-plan Greek Revival style frame dwelling. It has a full width front porch and two-story rear ell. Its builder James Graham also built the Jacob Barber House and the Robert Knox House. Also on the property are the contributing triple-pen log barn, log smokehouse, water tank, milking parlor, and barn (1925).
Barber Farm, also known as Luckland, is a historic farm complex and national historic district located near Cleveland, Rowan County, North Carolina. The Jacob Barber House was built about 1855, and is a two-story, single-pile, three-bay vernacular Greek Revival style frame dwelling. It has a one-story rear ell and a one-story shed roofed rear porch. Its builder James Graham also built the Robert Knox House and the Hall Family House. Other contributing resources are the cow barn, smokehouse, granary, double crib log barn, well house, log corn crib / barn, carriage house, school, Edward W. Barber House (1870s), Edward W. Barber Well House (1870s), North Carolina Midland Railroad Right-of-Way, and the agricultural landscape.
Knox Farm Historic District is a historic farm complex and national historic district located near Cleveland, Rowan County, North Carolina. The Robert Knox House was built between 1854 and 1856, and is a two-story, single-pile, three-bay vernacular Greek Revival style frame dwelling. It has a two-story rear ell, one-story rear kitchen ell. Its builder James Graham also built the Jacob Barber House and the Hall Family House. Other contributing resources are the log corn crib, reaper shed, power plan, chicken house, brooder house, log smokehouse, barn, main barn (1916), milking parlor (1948), spring house, tenant house (1920), and Knox Chapel Methodist Church (1870s).
John Phifer Farm is a historic farm complex and national historic district located near Cleveland, Rowan County, North Carolina, United States. The Jacob Phifer House was built in the 1850s, and is a two-story, rectangular, weatherboarded log dwelling. The oldest building is the John Phifer House, built about 1819, and is a small two-story log dwelling. Other contributing resources are the double-pen log barn, tool shed (1930s), garage, granary and corn crib, spring house, blacksmith shop, two chicken houses, log chicken coop (1930s), wood shed, smokehouse, privy, scalding vat, log tobacco barn, and the farm landscape.

Holbrook Farm is a historic farm complex located near Traphill, Wilkes County, North Carolina. The house was built about 1826, and is a vernacular two story, three bay frame dwelling with Federal style design elements. Also on the property are the contributing log granary, log spring house, a log smokehouse, a log corn crib, a frame barn, and a board-and-batten two-room school dormitory that once served the Trap Hill Institute and moved to the property in the early-20th century.
Benjamin Hubbard House is a historic home located near Moravian Falls, North Carolina in Wilkes County. The original section was built in 1778, and is a single-pen, side-gabled log house with a hall and parlor plan. Frame additions were made to the house in the 1790s and about 1870. Also on the property is the contributing two-story, log bank barn, dating to 1846.

Johnson-Hubbard House is a historic home located at Wilkesboro, Wilkes County, North Carolina. It was built between about 1855 and 1857, and is a two-story, five-bay, vernacular Greek Revival style frame dwelling with a one-story rear ell. It features brick end chimneys with single paved shoulders and stuccoed surfaces penciled to resemble cut stone.

Thomas B. Finley Law Office, also known as the J. F. Jordan Law Office, is a historic law office located at Wilkesboro, Wilkes County, North Carolina. It was built during the early 1880s, and is a small one-story frame building one room wide and two deep. It has sawnwork bargeboards and decorative finials in the Carpenter Gothic style. It is owned by the Wilkes Heritage Museum.














