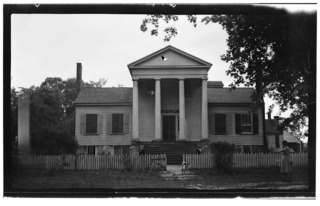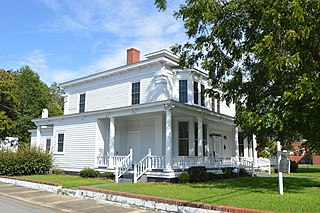The Bryan Whitfield Herring Farm is a historic plantation house located near Calypso, Duplin County, North Carolina. It was built about 1850, and is a 2+1⁄2-story, five bay by four bay, gable-end, frame house in the Greek Revival style. It features a double-story entrance porch and four massive gable~end chimneys.
The Herring House is a historic home near La Grange, Lenoir County, North Carolina. Built in the early-19th century, the Federal style farmhouse was built by one of the area's early settlers. The building was added to the National Register of Historic Places (NRHP) in 1973.

Gaither House is a historic home located at Morganton, Burke County, North Carolina. It was built about 1840, and is a one-story, three-bay, hip roofed, Greek Revival style frame house. It features a three-bay, pedimented entrance porch supported by four, large, fluted Doric order columns. It was the home of Burgess Sidney Gaither (1807-1892), a Whig party attorney long prominent in local and state political activities.
Brown–Graves House and Brown's Store is a historic plantation complex located near Locust Hill, Caswell County, North Carolina. The plantation house was built about 1800, and is a two-story, five-bay, Late Georgian style frame dwelling. It is set on a stone basement and has a low hipped roof. The front facade features a one-story pedimented porch with Corinthian order columns. Brown's Store is located across from the house and is a one-story, gabled frame building with a single shouldered stone and brick chimney. Also on the property are the contributing two slave quarters, a smoke house, and a Greek Revival period law office.
The Needham Whitfield Herring House, also known as Murray House, is a historic plantation house located near Kenansville, Duplin County, North Carolina. It was built in 1853, and is a two-story, three-bay, single pile, frame house in the Greek Revival style. It features a handsome double-story pedimented porch. The house was enlarged about 1890 with the addition of two one-story Queen Anne style hipped roof wings. Also on the property are the contributing carriage house, smokehouse, and barn.

Robert M. Hanes House is a historic home located at Winston-Salem, Forsyth County, North Carolina. It was built in 1927, and is a 2+1⁄2-story, five-bay, Georgian Revival-style brick dwelling. It has a side-gable roof with dormers, recessed entrance, and a one-story porch with Tuscan order columns. It is set in a landscape designed by Ellen Biddle Shipman in 1937. Also on the property is a contributing garage (1926–1927), playhouse, and garden house. It was built for Ralph Hanes and his wife, Dewitt Chatham Hanes.

Kimrey-Haworth House is a historic home located at Greensboro, Guilford County, North Carolina. It was built about 1925, and is a two-story, five bay by three bay, frame dwelling in the Renaissance Revival-style faced with brick. It has a hipped roof covered by rounded Spanish-style red tiles, a brick chimney, and deep overhanging eaves. The front facade features a one-story wooden segmental arched portico supported by wooden Doric order columns. Also on the property is a contributing complementary garage.
Summer Villa and McKay–Salmon House is a historic plantation complex and national historic district located near Lillington, Harnett County, North Carolina. It encompasses seven contributing buildings on a rural farm complex. Summer Villa was built about 1849, and is a two-story, five-bay, Greek Revival style dwelling updated in the early 20th century Classical Revival style. It features a central, two-story pedimented portico supported by monumental Doric order columns with a one-story wraparound porch. The outbuildings associated with Summer Villa include the "Playhouse", carriage house, corn crib and three outbuildings. The McKay–Salmon House built in the last quarter of the 19th century and is a one-story decorated frame cottage.

Roberts-Vaughan House is a historic home located in the Murfreesboro Historic District at Murfreesboro, Hertford County, North Carolina. It was built about 1805, as a two-story, five-bay, Federal style frame dwelling with a gable roof. The front facade features a large three bay tetrastyle pedimented portico in the Greek Revival style. It was built by Benjamin Roberts, a prominent local merchant.

The former US Post Office is a historic post office building located at Smithfield, Johnston County, North Carolina. It was designed by the Office of the Supervising Architect and built in 1936 by the Works Progress Administration. It is a two-story, five-bay, rectangular brick building in the Colonial Revival style. It consists of three distinct sections: the two-story front block; a one-story rectangular center block; and a two-level rear block. The front facade features fluted Ionic order pilasters rising to a frieze supporting a broken pediment. The building housed federal government offices until 1990. The building was renovated in 1991 to house law offices.
Dr. Hassell Brantley House is a historic home located at Spring Hope, Nash County, North Carolina. It was built in 1912, and consists of a two-story, five-bay, central block with two-story gable roofed wings. A has a one-story rear kitchen wing with a hip roof. The front facade features full-height, Classical Revival pedimented portico, with Ionic order columns and a wrap-around porch.

Stockton is a historic plantation house located near Woodville, Perquimans County, North Carolina. It was built in 1840, by Josiah T. Granbery and consists of a two-story, three-bay, temple form central section flanked by one-story wings. The Greek Revival style frame house has gable roofs on each section and a prostyle tetrastyle Doric order portico on the front of the central section. It was the boyhood home of Robert W. Welch Jr. (1899-1930). The house and 500 acres was then sold to Alvie Cook in 1935 who owned it until his death in 1970. Alvie and Mabel Cook raised five daughters in the home: Marguerite, Sue, Peggy, Grace, and Mabel Louise. After Alvie's death, Mabel Cook, sold it in 1972 to Eugene and Ellen Rountree. In 1992 Historic Preservation Foundation of North Carolina holds Protective Covenants and the house is sold to Terry L. and LuAnn H. Cobbs who own Stockton to this day.

T. Max Watson House is a historic home located at Forest City, Rutherford County, North Carolina. It built in 1939, and is a two-story, five-bay, central passage plan, Georgian Revival style white brick dwelling. It has a side-gable roof covered with interlocking red clay tiles. The front facade features a central projecting bay, one-story portico supported by three Ionic order columns, and second floor Palladian window.

Graves-Stewart House is a historic home located at Clinton, Sampson County, North Carolina. It was built about 1840, and is a two-story, five-bay, double-pile, temple form, Greek Revival style frame dwelling. The front features a three-bay, one-story hip roofed porch, supported by Doric order pillars. Also on the property is a contributing carriage house. It is the only surviving structure associated with the Clinton Female Academy. It was restored and renovated for use by the First American Federal Savings and Loan Association in 1980–1981.
Troy Herring House is a historic home located at Roseboro, Sampson County, North Carolina. It was built in 1912, and is a two-story, three bay by five bay, Classical Revival style frame dwelling with a truncated hipped roof. The front features a two-story central portico, with paired and fluted Ionic order columns and a one-story wraparound porch with Ionic order capitals. The house is similar to one built by Troy Herring's first cousin Robert Herring of Roseboro in 1916.

Patrick-Carr-Herring House, also known as the Second Sampson County Courthouse, is a historic home located at Clinton, Sampson County, North Carolina. It was built about 1904–1905, and is a two-story, three-bay, double pile, Classical Revival / Greek Revival style frame dwelling with a low-pitched hip roof. It was originally built as a 1+1⁄2-story structure on tall brick piers in 1818, and enlarged to a full two stories in the Greek Revival style on a full one-story brick basement in the 1840s. It was moved to its present site, and remodeled, in 1904–1905, when the current Sampson County Courthouse was constructed. The front features a single-story wraparound porch with Tuscan order columns and bracketing. Also on the property is a contributing smokehouse.

Stewart-Hawley-Malloy House is a historic home located near Laurinburg, Scotland County, North Carolina. It was built about 1800, and is a transitional Georgian / Federal style frame dwelling. It consists of a two-story, five bay by two bay, main block with a one-story, two bay by four bay, wing. The main block has a full-width, one-story front porch and rear shed additions. It was built by North Carolina politician James Stewart (1775-1821) and the birthplace of Connecticut politician Joseph Roswell Hawley (1826-1905).

Dr. Evan Alexander Erwin House is a historic home located at Laurinburg, Scotland County, North Carolina. It was built in 1904, and extensively remodeled in 1939 in the Classical Revival style. It is a two-story, five-bay, double pile, frame dwelling, with one-story side-gable flanking side wings. It features a two-story front porch with a flat roof and supported by four square slender wood columns with Tuscan order caps. Also on the property is a contributing two car garage.
Little Manor, also known as Mosby Hall, is a historic plantation house located in Warren County, North Carolina near the town of Littleton. It was built about 1804, and is a Federal style frame dwelling consisting of a two-story, five-bay, pedimented main block flanked by one-story wings. It has a pedimented center bay front porch with Doric order pilasters and an older two-story rear wing, dated to about 1780.
Harry Fitzhugh Lee House is a historic home located at Goldsboro, Wayne County, North Carolina. It was built in 1922, and is a two-story, five-bay, Colonial Revival-style brick dwelling with a gambrel roof and frame shed-roof dormers. A 1+1⁄2-story gambrel roofed addition was built in 1939. It features a covered porch supported by paired Doric order pillars. It was the home of Harry Fitzhugh Lee, a prominent Goldsboro businessman and a great-nephew of General Robert E. Lee.















