
Burnet Rhett Maybank was a three-term US senator, the 99th governor of South Carolina, and mayor of Charleston, South Carolina. He was the first governor from Charleston since the American Civil War (1861-1865) and one of only twenty people in United States history to have been elected mayor, governor, and United States senator. During his tenure in the Senate, Maybank was a powerful ally of President Franklin D. Roosevelt. His unexpected death on September 1, 1954, from a heart attack, led to Strom Thurmond being elected senator.
Rainbow Row is the name for a series of thirteen colorful historic houses in Charleston, South Carolina. The houses are located north of Tradd St. and south of Elliott St. on East Bay Street, that is, 79 to 107 East Bay Street. The name Rainbow Row was coined after the pastel colors they were painted as they were restored in the 1930s and 1940s. It is a popular tourist attraction and is one of the most photographed parts of Charleston.

The City Market is a historic market complex in downtown Charleston, South Carolina. Established in the 1790s, the market stretches for four city blocks from the architecturally-significant Market Hall, which faces Meeting Street, through a continuous series of one-story market sheds, the last of which terminates at East Bay Street. The market should not be confused with the Old Slave Mart where slaves were sold, as slaves were never sold in the City Market. The City Market Hall has been described as a building of the "highest architectural design quality." The entire complex was listed on the National Register of Historic Places as Market Hall and Sheds and was further designated a National Historic Landmark.
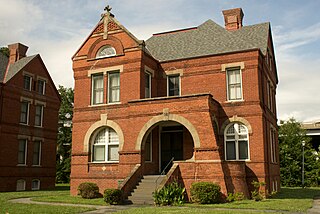
The William Enston Home, located at 900 King St., Charleston, South Carolina, is a complex of many buildings all constructed in Romanesque Revival architecture, a rare style in Charleston. Twenty-four cottages were constructed beginning in 1887 along with a memorial chapel at the center with a campanile style tower, and it was reserved for white residents. An infirmary was added in 1931 and later converted into a superintendent's home.

The Old Exchange & Provost Dungeon, also known as the Custom House, and The Exchange, is a historic building at East Bay and Broad Streets in Charleston, South Carolina. Built in 1767–1771, it has served a variety of civic institutional functions, including notably as a prisoner of war facility operated by British forces during the American Revolutionary War. The building was designated a National Historic Landmark in 1973. It is now a museum operated by the Daughters of the American Revolution.

The Old Marine Hospital is a historic medical building at 20 Franklin Street in Charleston, South Carolina. Built 1831–33 to a design by Robert Mills, it was designated a National Historic Landmark in 1973 for its association with Mills, and as a high-quality example of Gothic Revival architecture. The hospital was built as a public facility for the treatment of sick sailors and other transient persons.

The Circular Congregational Church is a historic church building at 150 Meeting Street in Charleston, South Carolina, used by a congregation established in 1681. Its parish house, the Parish House of the Circular Congregational Church, is a highly significant Greek Revival architectural work by Robert Mills and is recognized as a U.S. National Historic Landmark.
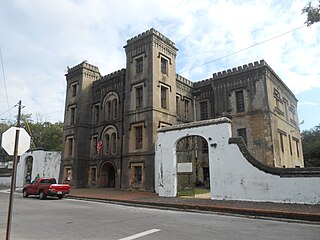
The Old Charleston Jail is a site of historical and architectural significance in Charleston, South Carolina. Operational between 1802 and 1939, it held many notable figures, among them Denmark Vesey, Union officers during the Civil War, high-seas pirates, and Lavinia Fisher. While it has become a popular tourist destination in recent years, it remains one of the most notable historic sites in Charleston that has not been the target of a comprehensive preservation and/or renovation effort. It is also commonly referred to as the Old City Jail by the people of Charleston, South Carolina.

Albert Wheeler Todd was an architect in Charleston, South Carolina. He is known for his neoclassical architecture, the design on his own home and of a home for Tristram Hyde. Todd was the senior partner at the firm of Todd & Benson which became Todd, Simons & Todd. Joseph F. Leitner worked with him. Todd also served in the legislature from 1910 until 1924 and was a State Senator.

The Sword Gate House is a historic house in Charleston, South Carolina. Built in stages, the main portion of the house is believed to have been built around 1803, possibly by French Huguenots James LaRoche and J. Lardent. The house replaced a simpler house that was shown on a plat in 1803.

The Joseph Floyd Manor is a public housing facility designated for elderly and disabled citizens. It is in the upper peninsula area of Charleston, South Carolina. The building is located at 2106 Mt. Pleasant Street, on the northwest corner of Mt. Pleasant St. and King St. The 12-story building was originally known as the Darlington Apartments and was designed by William G. Lyles, Bissett, Carlisle & Wolff of Columbia, South Carolina. The facility has 156 single occupancy rooms.

Henry Whilden Lockwood was the fifty-fifth mayor of Charleston, South Carolina, serving between 1938 and 1944.
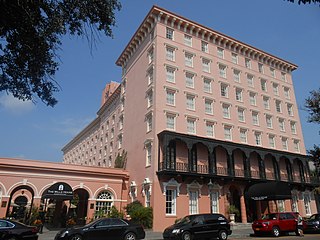
The Mills House Charleston, Curio Collection by Hilton is a historic hotel in Charleston, South Carolina, United States. It opened in 1970, but its facade is based on the original historic hotel that sat on the site from 1853 to 1968.
Stephen Thomas was an architect who practiced mainly in Charleston, South Carolina for about 27 years.
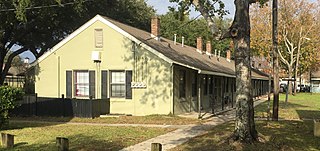
The Wragg Borough Homes is a public housing project in Charleston, South Carolina. It is bounded by Drake Street, Chapel Street, America and Elizabeth Streets, and South Street.
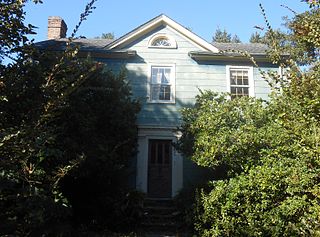
Wagener Terrace in Charleston, South Carolina is a large neighborhood made property that had been owned by Louis Dunnemann and Capt. F.W. Wagener.

The Charleston City Hall is a building designed by Gabriel Manigault. The city bought the building and began using it as Charleston's City Hall in 1819, making it the second longest serving city hall in the United States.
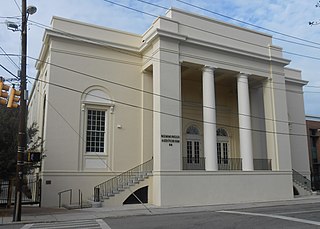
Memminger Auditorium is a live performance and special events venue in Charleston, South Carolina.

Meeting Street Manor is housing complex located in the upper Eastside in Charleston, South Carolina, and was the city's first housing development. When built in the 1930s, the development was technically two racially segregated halves with separate names. Since desegregation, both components are typically referred to as Meeting Street Manor, originally the name for only the Whites-only portion.
Gadsden Green Homes is a housing complex located in the Westside neighborhood in Charleston, South Carolina. The name comes from the neighborhood which had been owned by Christopher Gadsden. The housing project was built in two stages: the eastern half was constructed in 1942 while the western half was finished in 1968.


























