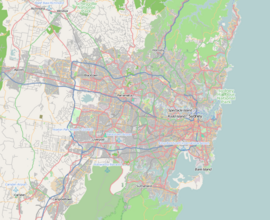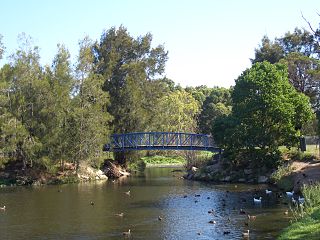
Rockdale is a suburb in southern Sydney, in the state of New South Wales, Australia. Rockdale is located 13 kilometres south of the Sydney central business district and is part of the St George area. Rockdale is one of the administrative centres for the local government area of the Bayside Council. Since 1985 Rockdale has been a twinned city with Bitola, in the Republic of Macedonia.
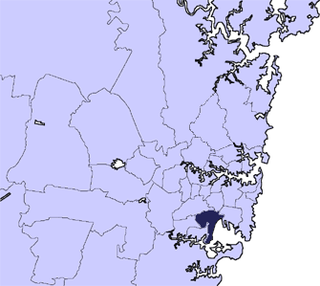
The City of Rockdale was a local government area in southern and St George regions of Sydney, in the state of New South Wales, Australia. The city centre was located 12 kilometres (7.5 mi) south-west of the Sydney central business district, on the western shores of Botany Bay. First proclaimed on 13 January 1871, Rockdale was formerly known as the Municipality of West Botany until 1887 and the Municipality of Rockdale before being proclaimed as a City in 1995. Rockdale was amalgamated with the neighbouring City of Botany Bay on 9 September 2016 to form the new municipality of Bayside Council.
Bates Smart is an architectural firm with studios in Melbourne and Sydney, Australia. Founded in 1853 by Joseph Reed, it is one of Australia's oldest architectural firms. Over the decades, the firm's practices involving architecture, interior design, urban design, strategy, sustainability and research, have been responsible for some of Australia’s most recognizable buildings.

The Sydney County Council (SCC) was formed in 1935 to produce electricity and operate the electricity network in a number of municipalities in metropolitan Sydney. Unlike other New South Wales county councils, which were voluntary associations of local councils to undertake local government activities permitted or required of them by the Local Governnment Act 1919, Sydney County Council was established under a separate piece of legislation by the state government to perform the electricity distribution and streetlighting operations of the local government areas concerned. On its establishment it assumed control of the Electricity Department of the Sydney City Council, which was already supplying electricity to other municipalities. In 1952, the SCC lost most its electricity generation functions to the Electricity Commission of New South Wales and retained only its distribution functions. The SCC was merged with other municipal county councils in 1990 to form Sydney Electricity.

St Philip's Church, Sydney, is the oldest Anglican church parish in Australia. The church is located in the Sydney city centre between York Street, Clarence and Jamison Streets on a location known as Church Hill. It is one of two churches in the Anglican Parish of Church Hill. Together, they are known as Church Hill Anglican. St Philip's is part of the Diocese of Sydney, Australia. The church is listed on the Register of the National Estate.

Douglas Babbington Gardiner was an Australian architect active in the mid 20th century as a partner of Bates Smart & McCutcheon.

Alfred Gambier Newman was an Australian architect active in the first 20 years of the 20th century. He designed significant work for both the Methodist Church and the Newman and Vickery families.

The Paddington Town Hall is a heritage-listed former town hall building located at 249 Oxford Street in the inner eastern Sydney suburb of Paddington, in the City of Sydney local government area of New South Wales, Australia. Sir Henry Parkes laid its foundation stone in 1890 when Paddington was a separate municipality. It was designed by John Edward Kemp and built from 1890 to 1891, and remains a distinctive example of Victorian architecture in Sydney. The clock tower, completed in 1905, is 32 metres (105 ft) high and is a prominent landmark on the ridge of Oxford Street. It is also known as Town Hall and was added to the New South Wales State Heritage Register on 2 April 1999.

The Garrison Church is a heritage-listed active Anglican church building located at Argyle Street in the inner city Sydney suburb of Millers Point in the City of Sydney local government area of New South Wales, Australia. It was designed by Henry Ginn, Edmund Blacket and built from 1840 to 1846 by Edward Flood and George Patton. It is also known as Holy Trinity Anglican Church and Hall. The property is owned by Anglican Church Property Trust and was added to the New South Wales State Heritage Register on 2 April 1999.

The Manly Town Hall is a landmark civic building in Manly, a suburb of Sydney, New South Wales, Australia. The building is located at the junction of The Corso, Gilbert Street and Belgrave Street, opposite Manly ferry wharf. Designed in the Inter-war Stripped Classical style with Egyptian Revival style columns by Samuel Reginald Maisey, it replaced the previous town hall on the site, a Victorian Mansion built in 1879. The Town Hall was the seat of Manly Council from 1937 to 2016, when it became the site of the first meeting of the new Northern Beaches Council.

The Waterloo Town Hall is a heritage-listed town hall located in Waterloo, a suburb of Sydney, New South Wales, Australia. Located at 770 Elizabeth Street, it was built in 1880–82 in the Victorian Italianate architectural style with Second Empire elements by John Smedley, Edward Hughes and Ambrose Thornley. The town hall was the seat of Waterloo Municipal Council from 1882 to 1948 and since 1972 has been the Waterloo Library, a branch of the City of Sydney Library servicing Waterloo and Alexandria.
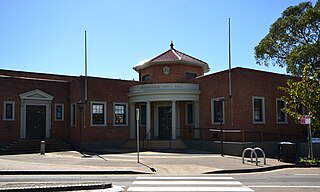
The Erskineville Town Hall is a landmark civic building in Erskineville, a suburb of Sydney. It stands at 104 Erskineville Road. It was opened in 1938 in the Inter-war Mediterranean style by Lindsay Gordon Scott. The Town Hall was the seat of Erskineville Municipal Council from 1938 to 1948 and was the seat of the South Sydney Councils from 1968 to 1982 and 1989 to 2003. Since 2004 the town hall has been a community centre for the City of Sydney servicing the local area and is listed as a heritage item of local significance by the City of Sydney.
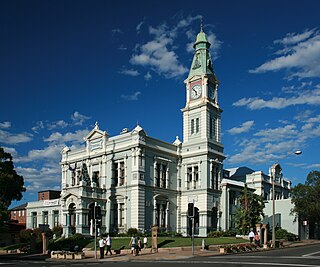
The Leichhardt Town Hall is a landmark civic building in Leichhardt, a suburb of Sydney, Australia. It stands at 107 Norton Street. It was built in 1888 in the Victorian Italianate style by architects Drake and Walcott. The Town Hall was the seat of Leichhardt Municipal Council from 1888 to 2016 and is now one of the seats of the new Inner West Council. The hall is listed on the Australian Register of the National Estate and the local government heritage database.

The Annandale Post Office is a post office located at 115-117 Booth Street, on the junction with Johnston Street, in Annandale, a suburb of Sydney, New South Wales, Australia. The post office is owned and operated by Australia Post, an agency of the Australian Government.

The Alexandria Town Hall is a heritage-listed town hall located in Alexandria, New South Wales, Australia. It stands at 73 Garden Street. It was built in 1880–81 in the Victorian architectural style by Ferdinand Reuss Snr. Significant alterations which changed the facade to an Inter-War Free Classical style were completed in 1928 by architects D. T. Morrow and Gordon. The Town Hall was the seat of Alexandria Municipal Council from 1881 to 1948 and since 1948 has been a branch library, community centre and council depot for the City of Sydney and the South Sydney councils.
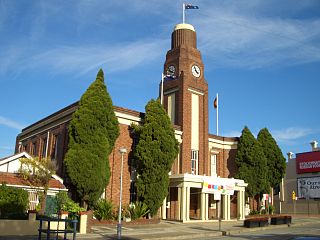
The Petersham Town Hall is a heritage-listed town hall located at 107 Crystal Street in Petersham, a suburb in the Inner West of Sydney, Australia. It was built in 1937–38 in the Inter-War Stripped Classical architectural style by architects Rudder & Grout, and replaced the first Petersham Town Hall on the site, which was designed in the Victorian Renaissance Revival style by Thomas Rowe in 1880–1882. The Town Hall was the seat of Petersham Municipal Council from 1938 to 1948 and from 1948 to 1974 was the seat of the Municipality of Marrickville, which absorbed Petersham. When the council moved to new offices across the street in 1974, the town hall has primarily been used as a meeting hall, community centre, filming location and archival office.

The St Peters Town Hall is a heritage-listed town hall located in Sydenham, New South Wales, Australia. The Town Hall was built in 1927 in the Inter-War Free Classical architectural style by architects J. Campbell & Son, and replaced the 1878 St Peters Town Hall, which was located on the Princes Highway and was resumed by the state government in 1926 for road-widening. The Town Hall was the seat of St Peters Municipal Council from 1927 to 1948 and from 1949 was a branch library and community hall of the Municipality of Marrickville, which absorbed St Peters.

The Canterbury Town Hall was an Australian municipal town hall located at 322 Canterbury Road in Canterbury, a suburb in the Inner West of Sydney, New South Wales. It was built in 1889 in the Victorian Free Classical architectural style by architect W. H. Monckton, and was officially opened on 11 April 1889 by the Prime Minister of New South Wales, Sir Henry Parkes. The Town Hall was the seat of Canterbury Municipal Council from 1889 to 1963. When the council moved to a new purpose-built administration centre on Beamish Street in Campsie, a recognition of the change in economic importance of Campsie, the town hall was quickly disposed of by Council and demolished, being replaced by a service station. Today the Town Hall site is part derelict and part paint shop.

The MLC Building is a landmark modernist skyscraper in the central business district of North Sydney, on a block bounded by Miller Street, Denison Street and Mount Street. Planned in 1954 and completed in 1957, the complex was designed in the modernist Post-war International style by architects, Bates, Smart & McCutcheon. Its completion marked the appearance of the first high-rise office block in North Sydney and the first use of curtain wall design. Built to provide much-needed office space for the Mutual Life & Citizens Assurance Company Limited, the building continues to be primarily-occupied by its original tenants.
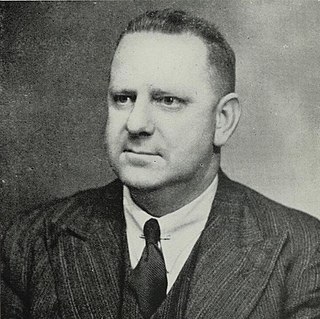
Lindsay Gordon Scott ARAIA was a prominent Sydney architect best associated for his design of the Erskineville Town Hall and numerous surf pavilions in New South Wales, including several on the Northern Beaches of Sydney.

