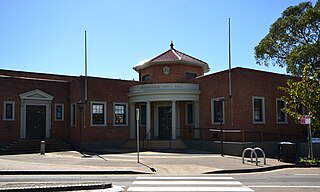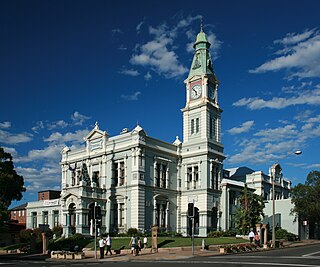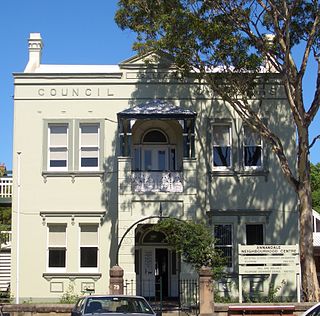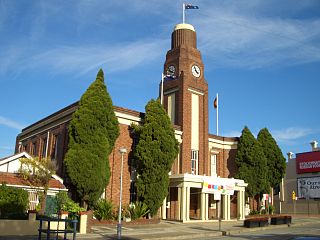
Glebe is an inner-western suburb of Sydney. Glebe is located 3 kilometres (1.9 mi) southwest of the Sydney central business district and is part of the local government area of the City of Sydney, in the Inner West region.
The Balmain Reservoir is a 2,376,000-imperial-gallon (10.80 ML) disused, covered reservoir located under Gladstone Park in Balmain, in the Inner West of Sydney, New South Wales, Australia.

Thomas Rowe was a British-born architect, builder and goldminer who became one of Australia's leading architects of the Victorian era. He was also a politician, who was the first Mayor of Manly.

Hong Kong House, also known since 1995 as the Hong Kong Economic and Trade Office, Sydney, is a landmark heritage building and former hotel in the Sydney central business district, City of Sydney, New South Wales, Australia. Built in 1891 to a design by Ambrose Thornley, it is located on 80 Druitt Street, at the corner with York Street, and is adjacent to other prominent heritage landmarks, the Sydney Town Hall and the Queen Victoria Building. Formerly known as Gresham Hotel, the property was added to the New South Wales State Heritage Register on 2 April 1999.

The Paddington Reservoir is a heritage-listed public park located at 255a Oxford Street in the inner eastern Sydney suburb of Paddington in the City of Sydney local government area of New South Wales, Australia. It was designed by Edward Bell and built from 1864 to 1866 and operated as a water reservoir which accepted water from the Botany Swamps pumping station for supply to parts of Sydney between 1866 and 1899. In the twentieth century the site variously functioned as a service station and storage and mechanical workshop site. In 2006 work commenced to convert the site into a sunken garden and park. It is also known as Walter Read Reserve; Paddington Reservoir Gardens; Reservoir Gardens. The property is owned by City of Sydney. It was added to the New South Wales State Heritage Register on 2 April 1999.

Bellevue is a heritage-listed former residence and timber yard and now cafe located at 55–57 Leichhardt Street in the inner city Sydney suburb of Glebe Point in the City of Sydney local government area of New South Wales, Australia. It was designed by Ambrose Thornley Junior and built in 1896 for William Jarrett who lived in the adjoining house. It is also known as site of former Venetia (demolished) and 55 Leichhardt Street. The property is owned by the City of Sydney Council. It was added to the New South Wales State Heritage Register on 2 April 1999.

The Waterloo Town Hall is a heritage-listed town hall located in Waterloo, a suburb of Sydney, New South Wales, Australia. Located at 770 Elizabeth Street, it was built in 1880–82 in the Victorian Italianate architectural style with Second Empire elements by John Smedley, Edward Hughes and Ambrose Thornley. The town hall was the seat of Waterloo Municipal Council from 1882 to 1948 and since 1972 has been the Waterloo Library, a branch of the City of Sydney Library servicing Waterloo and Alexandria.

The Erskineville Town Hall is a landmark civic building in Erskineville, a suburb of Sydney. It stands at 104 Erskineville Road. It was opened in 1938 in the Inter-war Mediterranean style by Lindsay Gordon Scott. The Town Hall was the seat of Erskineville Municipal Council from 1938 to 1948 and was the seat of the South Sydney Councils from 1968 to 1982 and 1989 to 2003. Since 2004 the town hall has been a community centre for the City of Sydney servicing the local area and is listed as a heritage item of local significance by the City of Sydney.

The Leichhardt Town Hall is a landmark civic building in Leichhardt, a suburb of Sydney, Australia. It stands at 107 Norton Street. It was built in 1888 in the Victorian Italianate style by architects Drake and Walcott. The Town Hall was the seat of Leichhardt Municipal Council from 1888 to 2016 and is now one of the seats of the new Inner West Council. The hall is listed on the Australian Register of the National Estate and the local government heritage database.

The former Annandale Council Chambers is a landmark civic building in Annandale, a suburb of Sydney, Australia. It stands at 79 Johnston Street and was built in 1899 in the Victorian style by architect J. W. Richards. The council chambers was the seat of Annandale Municipal Council from 1899 to 1948 when it became a Leichhardt Council depot and since 1980 has been the Annandale Community Centre run by the Inner West Council. It is currently listed on the Leichhardt Local Environmental Plan.

The Municipality of Annandale was a local government area of Sydney, New South Wales, Australia. The municipality was proclaimed on 29 December 1893 as the Borough of Annandale when the East Ward of Leichhardt Council separated, and, with an area of 1.4 square kilometres, covered the entire suburb of Annandale, excepting a small block between Johnstons Creek, Booth Street and Parramatta Road. The council was amalgamated with the Municipality of Leichhardt to the west with the passing of the Local Government (Areas) Act 1948.
The Municipality of Camperdown was a local government area of Sydney, New South Wales, Australia. The municipality was proclaimed in 1862 and, with an area of 1.6 square kilometres, covered the entire suburb of Camperdown, as well as small parts of Annandale, Newtown and Stanmore. The municipality unified in February 1870 with the Municipality of Cook, which had also been established in 1862 to the north. After years of financial difficulties, the Camperdown council was formally amalgamated with the City of Sydney on 22 December 1908.
The Municipality of Balmain was a local government area of Sydney, New South Wales, Australia. The municipality was proclaimed in February 1860 and, with an area of 3.8 square kilometres, covered the entire peninsula of Balmain north of Callan Park and Foucart Street, including the present suburbs of Balmain, Balmain East, Birchgrove and Rozelle. The council was amalgamated with the municipalities of Leichhardt and Annandale to the south with the passing of the Local Government (Areas) Act 1948.

The Municipality of The Glebe was a local government area of Sydney, New South Wales, Australia. The municipality was proclaimed on 1 August 1859 and, with an area of 2 square kilometres, included the modern suburbs of Glebe and Forest Lodge. The council was amalgamated with the City of Sydney to the east with the passing of the Local Government (Areas) Act 1948, although parts of the former council area were transferred in 1967 to the Municipality of Leichhardt to the west.

The Municipality of Erskineville was a local government area of Sydney, New South Wales, Australia. The municipality was proclaimed as the "Municipal District of Macdonald Town" on 23 May 1872 and, with an area of 0.8 square kilometres, was one of the smallest local government areas in Sydney and included the modern suburb of Erskineville, part of Eveleigh and the locality of Macdonaldtown. The council was amalgamated, along with most of its neighbours, with the City of Sydney to the north with the passing of the Local Government (Areas) Act 1948. From 1968 to 1982 and from 1989 to 2004, the area was part of the South Sydney councils, with the former Town Hall serving as its council chambers.

The Alexandria Town Hall is an Australian heritage-listed town hall located in Alexandria, A Suburb of Sydney, New South Wales. It stands at 73 Garden Street. It was built in 1880–81 in the Victorian architectural style by Ferdinand Reuss Snr. Significant alterations which changed the facade to an Inter-War Free Classical style were completed in 1928 by architects D. T. Morrow and Gordon. The Town Hall was the seat of Alexandria Municipal Council from 1881 to 1948 and since 1948 has been a branch library, community centre and council depot for the City of Sydney and the South Sydney councils.

The Petersham Town Hall is a heritage-listed town hall located at 107 Crystal Street in Petersham, a suburb in the Inner West of Sydney, Australia. It was built in 1937–38 in the Inter-War Stripped Classical architectural style by architects Rudder & Grout, and replaced the first Petersham Town Hall on the site, which was designed in the Victorian_Renaissance_Revival style by Thomas Rowe in 1880–1882. The Town Hall was the seat of Petersham Municipal Council from 1938 to 1948 and from 1948 to 1974 was the seat of the Municipality of Marrickville, which absorbed Petersham. When the council moved to new offices across the street in 1974, the town hall has primarily been used as a meeting hall, community centre, filming location and archival office.
The North Sydney Council Chambers is a landmark civic complex on a block bounded by Miller Street and McLaren Street in North Sydney, New South Wales, Australia. Originally conceived as a Federation Arts and Crafts residence by Edward Jeaffreson Jackson in 1903, the main building served as a private hospital before being purchased by the Municipality of North Sydney for its new chambers in 1925, with sympathetic extensions being completed in 1926, 1938 and 1968 to accommodate for this new usage. While it has remained the seat of North Sydney Council since 1926, the Council Chambers have been further extended with the completion of the modernist Wyllie Wing by Harry Seidler in 1977 and the Carole Baker Building in 2000 by Feiko Bouman.

The Canterbury Town Hall was an Australian municipal town hall located at 322 Canterbury Road in Canterbury, a suburb in the Inner West of Sydney, New South Wales. It was built in 1889 in the Victorian Free Classical architectural style by architect W. H. Monckton, and was officially opened on 11 April 1889 by the Prime Minister of New South Wales, Sir Henry Parkes. The Town Hall was the seat of Canterbury Municipal Council from 1889 to 1963. When the council moved to a new purpose-built administration centre on Beamish Street in Campsie, a recognition of the change in economic importance of Campsie, the town hall was quickly disposed of by Council and demolished, being replaced by a service station. Today the Town Hall site is part derelict and part paint shop.

The Scots Church is a historic Presbyterian church located at 42-44 Margaret Street on the corner of York Street, in the Sydney central business district, in the City of Sydney local government area of New South Wales, Australia. It was designed by Rosenthal, Rutledge & Beattie and built by Beat Bros in 1929. Since 2005, the 1929 building has supported a high rise apartment building on top of it, designed by Tonkin Zulaikha Greer.




















