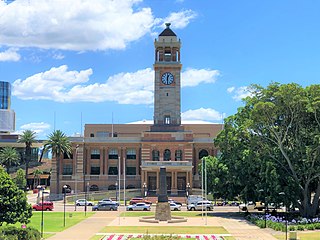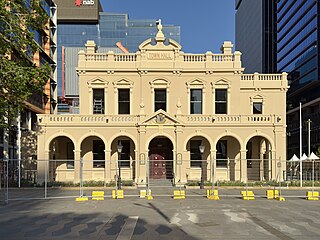
The Toronto City Hall, or New City Hall, is the seat of the municipal government of Toronto, Ontario, Canada, and one of the city's most distinctive landmarks. Designed by Viljo Revell and engineered by Hannskarl Bandel, the building opened in 1965. The building is located adjacent to Nathan Phillips Square, a public square at the northwest intersection of Bay Street and Queen Street, that was designed and officially opened alongside Toronto City Hall.

Macquarie Centre is a shopping centre in the suburb of Macquarie Park in the Northern Sydney region of Sydney and is located opposite the main campus of Macquarie University.

Blacktown City Council is a local government area in Western Sydney, situated on the Cumberland Plain, approximately 35 kilometres (22 mi) west of the Sydney central business district, in the state of New South Wales, Australia. Established in 1906 as the Blacktown Shire and becoming the Municipality of Blacktown in 1961 before gaining city status in 1979, the City occupies an area of 246.9 square kilometres (95.3 sq mi) and has a population of 410,419, making it the most populous local government area in Sydney.

The Sydney Town Hall is a late 19th-century heritage-listed town hall building in the city of Sydney, the capital city of New South Wales, Australia, housing the chambers of the Lord Mayor of Sydney, council offices, and venues for meetings and functions. It is located at 483 George Street, in the Sydney central business district opposite the Queen Victoria Building and alongside St Andrew's Cathedral. Sited above the Town Hall station and between the city shopping and entertainment precincts, the steps of the Town Hall are a popular meeting place.

Quay Quarter Tower is a skyscraper located at 50 Bridge Street in Sydney, Australia. Built as the AMP Centre in 1976, the structure underwent a redevelopment from 2018 to 2021 which increased its height, introduced cantilevers, created additional office space, and modernised the tower's overall form and design. The AMP Centre re-opened as Quay Quarter Tower in early 2022, and stands at a height of 216 metres (709 ft) with 54 floors.

Adelaide Festival Centre, Australia's first capital city multi-purpose arts centre and the home of South Australia's performing arts, was built in the early 1970s and designed by Hassell Architects. The Festival Theatre opened in June 1973 with the rest of the centre and the Festival Plaza following soon after.
Andrew Andersons is an Australian architect. Buildings he has designed include various extensions to art museums, a number of theatres and concert halls as well as public, commercial and residential buildings.

Top Ryde City, previously known as Top Ryde Shopping Centre, is a large shopping centre in Ryde, a suburb of Sydney, Australia. It is owned by Blackstone.

Eric Robert Kuhne was an American-born British architect based in London. With major projects around the world, Kuhne's assignments included the Bluewater Shopping Centre in Kent completed in 1999 and the Titanic Belfast visitor attraction in Northern Ireland which opened to the public in 2012.
Grimshaw Architects is an architectural firm based in London. Founded in 1980 by Nicholas Grimshaw, the firm was one of the pioneers of high-tech architecture. In particular, they are known for their design of transport projects including Amsterdam Bijlmer ArenA railway station, Waterloo International railway station and the award-winning Southern Cross railway station which was the recipient of the Royal Institute of British Architects Lubetkin Prize. Grimshaw is behind the design of the Sustainability Pavilion, an innovative net-zero building, for Expo 2020. The firm currently has offices in Los Angeles, New York, London, Paris, Dubai, Melbourne and Sydney, employing over 600 staff.
Hassell is a multidisciplinary architecture, design and urban planning practice with offices in Australia, China, Singapore, USA and the United Kingdom. Founded in 1937/8 in Adelaide, South Australia, the firm's former names include Claridge, Hassell and McConnell; Hassell, McConnell and Partners; and Hassell and Partners Pty. Ltd.
Christopher John Gordon is an English-born Australian composer and politician best known for his film scores, but has also received major classical commissions. His film scores include, Ladies in Black (2018), Mao's Last Dancer (2009), Master and Commander: The Far Side of the World (2003) and On the Beach (2000).

The Newcastle City Hall is a heritage-listed building located in the regional New South Wales city of Newcastle in the Hunter region in Australia. The building served as the city hall for the Council of the City of Newcastle between 1929 and 1977.

6 & 8 Parramatta Square is a skyscraper in Parramatta, New South Wales, Australia, a centrepiece of the Parramatta Square development. The building consists entirely of commercial office space, making up 120,000 square metres (1,300,000 sq ft) of floorspace, at a height of 225.45 metres (739.7 ft), making it the tallest building in Parramatta and outside the Sydney central business district. It was built in the Parramatta Square Development on plot 8 called PSQ8.

The Calgary Municipal Building, often referred to as New City Hall, is the seat of local government for the city of Calgary, Alberta, Canada. The building has been the centre for civic administration for the City of Calgary since it opened in 1985 to consolidate city administration, provide council chambers, and complement old Calgary City Hall, which is used as the offices of the mayor and councillors.
Jillian Meredith Garner is an Australian architect. She is a principal of Garner Davis Architects and in 2015 became the Victorian Government Architect.

The Parramatta Town Hall is a heritage-listed town hall located in the Greater Western Sydney suburb of Parramatta, New South Wales, Australia. Designed by Messrs Blackmann and Parkes in the Victorian Free Classical architectural style, the town hall was completed in 1883 at a cost of A£2,300 to serve as the town hall and municipal chamber for the Borough of Parramatta..

Feiko Bouman is a Dutch Australian architect and author, best known for his outback museum, The Australian Stockman’s Hall of Fame, Longreach Queensland. The building was opened by Queen Elizabeth in 1988.
The North Sydney Council Chambers is a landmark civic complex on a block bounded by Miller Street and McLaren Street in North Sydney, New South Wales, Australia. Originally conceived as a Federation Arts and Crafts residence by Edward Jeaffreson Jackson in 1903, the main building served as a private hospital before being purchased by the Municipality of North Sydney for its new chambers in 1925, with sympathetic extensions being completed in 1926, 1938 and 1968 to accommodate for this new usage. While it has remained the seat of North Sydney Council since 1926, the Council Chambers have been further extended with the completion of the modernist Wyllie Wing by Harry Seidler in 1977 and the Carole Baker Building in 2000 by Feiko Bouman.

Jerome Alexandre Alain Laxale is an Australian politician as a member for the Australian Labor Party (ALP), representing as the Member of Parliament for Bennelong after being elected at the 2022 federal election.















