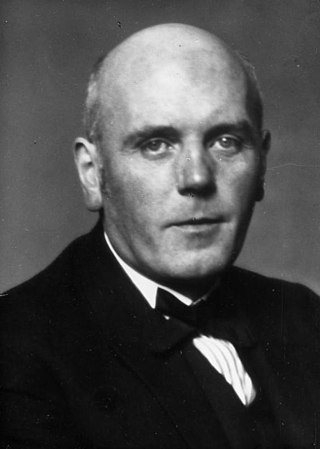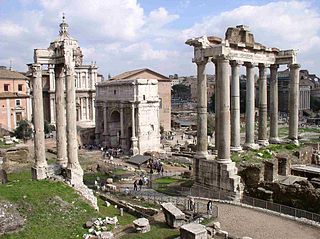
Berthold Konrad Hermann Albert Speer was a German architect who served as the Minister of Armaments and War Production in Nazi Germany during most of World War II. A close ally of Adolf Hitler, he was convicted at the Nuremberg trials and sentenced to 20 years in prison.

Welthauptstadt Germania or World Capital Germania was the projected renewal of the German capital Berlin during the Nazi period, part of Adolf Hitler's vision for the future of Nazi Germany after the planned victory in World War II. It was to be the capital of his planned "Greater Germanic Reich". Albert Speer, the "first architect of the Third Reich", produced many of the plans for the rebuilt city in his capacity as overseer of the project, only a small portion of which was realized between the years 1938 and 1943.

Paul Ludwig Troost was a German architect. A favourite master builder of Adolf Hitler from 1930, his Neoclassical designs for the Führerbau and the Haus der Kunst in Munich influenced the style of Nazi architecture.

Ruins are the remains of a civilization's architecture. The term refers to formerly intact structures that have fallen into a state of partial or total disrepair over time due to a variety of factors, such as lack of maintenance, deliberate destruction by humans, or uncontrollable destruction by natural phenomena. The most common root causes that yield ruins in their wake are natural disasters, armed conflict, and population decline, with many structures becoming progressively derelict over time due to long-term weathering and scavenging.

The Reich Chancellery was the traditional name of the office of the Chancellor of Germany in the period of the German Reich from 1878 to 1945. The Chancellery's seat, selected and prepared since 1875, was the former city palace of Prince Antoni Radziwiłł (1775–1833) on Wilhelmstraße in Berlin. Both the palace and a new Reich Chancellery building were seriously damaged during World War II and subsequently demolished.
The Deutsches Stadion was a monumental stadium designed by Albert Speer for the Nazi party rally grounds in Nuremberg, southern Germany. Its construction began in September 1937, and was scheduled for completion in 1943. Like most other Nazi monumental structures, however, its construction was interrupted by the outbreak of World War II and was never finished.

The Volkshalle, also called Große Halle or Ruhmeshalle, was a proposal for a monumental, domed building to be built in a reconstituted Berlin in Nazi Germany. The project was conceived by Adolf Hitler and designed by his architect Albert Speer. No part of the building was ever constructed.

Rudolf Wolters was a German architect and government official, known for his longtime association with fellow architect and Third Reich official Albert Speer. A friend and subordinate of Speer, Wolters received the many papers which were smuggled out of Spandau Prison for Speer while he was imprisoned there, and kept them for him until Speer was released in 1966. After Speer's release, the friendship slowly collapsed, Wolters objecting strongly to Speer's blaming of Hitler and other Nazis for the Holocaust and World War II, and they saw nothing of each other in the decade before Speer's death in 1981.

The Nazi party rally grounds covered about 11 square kilometres in the southeast of Nuremberg, Germany. Six Nazi party rallies were held there between 1933 and 1938.

The religious beliefs of Adolf Hitler, dictator of Nazi Germany from 1933 to 1945, have been a matter of debate. His opinions regarding religious matters changed considerably over time. During the beginning of his political life, Hitler publicly expressed favorable opinions towards Christianity. Some historians describe his later posture as being "anti-Christian". He also criticized atheism.

The Schwerbelastungskörper is a large concrete cylinder located at the intersection of Dudenstraße, General-Pape-Straße, and Loewenhardtdamm in the northwestern part of the borough of Tempelhof in Berlin, Germany. It was built by Adolf Hitler's chief architect Albert Speer to determine the feasibility of constructing large buildings on the area's marshy, sandy ground. Erected between 1941 and 1942 it was meant to test the ground for a massive triumphal arch on a nearby plot. The arch, in the style of the Nazi architectural movement, was to be about three times as large as the Arc de Triomphe in Paris, France. It was one component of a plan to redesign the center of Berlin as an imposing, monumental capital reflecting the spirit of the Nazi Germany as envisioned by Hitler.

Fascist architecture encompasses various stylistic trends in architecture developed by architects of fascist states, primarily in the early 20th century. Fascist architectural styles gained popularity in the late 1920s with the rise of modernism along with the ultranationalism associated with fascist governments in western Europe. Fascist styles often resemble that of ancient Rome, but can extend to modern aesthetics as well. Fascist-era buildings are frequently constructed with particular concern given to symmetry and simplicity.

Ruins of the Reich is a documentary series that traces the rise and fall of the Third Reich through its architecture. Written and directed by film maker R. J. Adams, the film's "then and now" format focuses on the primary sites that played key roles from Hitler's rise to his final days in his Berlin bunker.

A Führer city, or Führerstadt in German, was a status given to five German cities in 1937 by Adolf Hitler, the dictator of Nazi Germany. The status was based on Hitler's vision of undertaking gigantic urban transformation projects in these cities, and executed by German architects including Albert Speer, Paul Ludwig Troost, German Bestelmeyer, Konstanty Gutschow, Hermann Giesler, Leonhard Gall and Paul Otto August Baumgarten. More modest reconstruction projects were to take place in thirty-five other cities, although some sources assert this number was as high as fifty. These plans were however not realised for the greater part because of the onset of the Second World War, although construction continued to take place even in wartime circumstances at Hitler's insistence.
The Ural Mountains played a prominent role in Nazi planning. Adolf Hitler and the rest of the Nazi German leadership made many references to them as a strategic objective of the Third Reich to follow a decisive victory on the Eastern Front against the Soviet Union.
Gigantomania is the production of unusually and superfluously large works.
Architectural propaganda is the use of architecture for the purpose of propaganda.

Nazi architecture is the architecture promoted by Adolf Hitler and the Nazi regime from 1933 until its fall in 1945, connected with urban planning in Nazi Germany. It is characterized by three forms: a stripped neoclassicism, typified by the designs of Albert Speer; a vernacular style that drew inspiration from traditional rural architecture, especially alpine; and a utilitarian style followed for major infrastructure projects and industrial or military complexes. Nazi ideology took a pluralist attitude to architecture; however, Hitler himself believed that form follows function and wrote against "stupid imitations of the past".

The Reich Harvest Thanksgiving Festival was a monumental Nazi German celebration of the peasantry and the German farmers. The festivals ran from 1933 to 1937 on the Bückeberg, a hill near the town of Hamelin. Most festivals occurred every October, with the 1934 festival commencing 30 September. The official purpose of the festival was the recognition of the achievements of the German farmers, whom the Nazis called the Reichsnährstand. The celebration was also used by the Nazis as a propaganda tool to showcase the connection between Führer Adolf Hitler and the German people. The festival was part of a cycle of Nazi celebrations which included the annual party rally at Nuremberg, Hitler's birthday celebrations and other important events on the Nazi calendar.
Urban planning in Nazi Germany, the urban design and planning concepts used and promoted by the Third Reich (1933–1945), was heavily influenced by modernist planning and involved totalitarian methods to enforce Nazi ideology on its native and conquered populations.


















