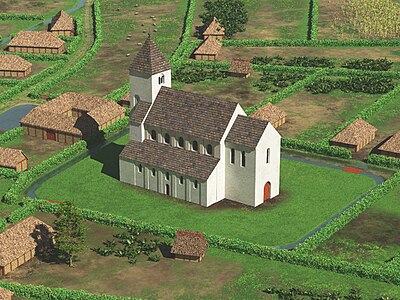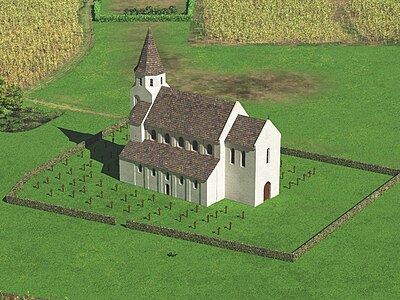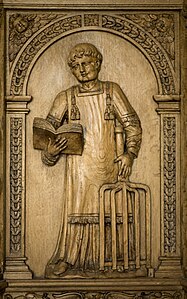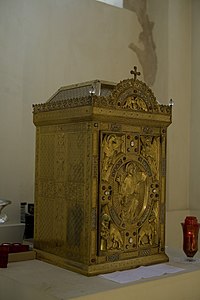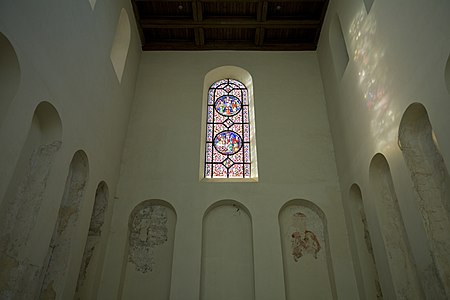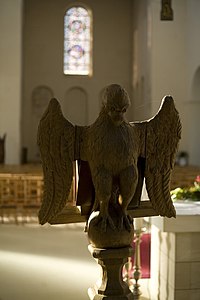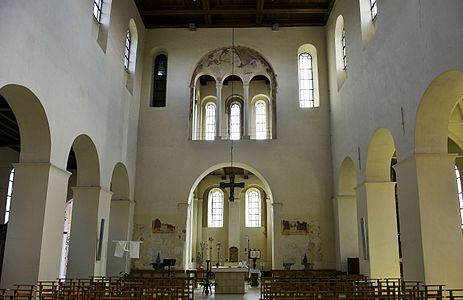
Oudenaarde is a Belgian city and municipality in the Flemish province of East Flanders. The municipality comprises the city of Oudenaarde proper and the towns of Bevere, Edelare, Eine, Ename, Heurne, Leupegem, Mater, Melden, Mullem, Nederename, Volkegem, Welden and a part of Ooike.
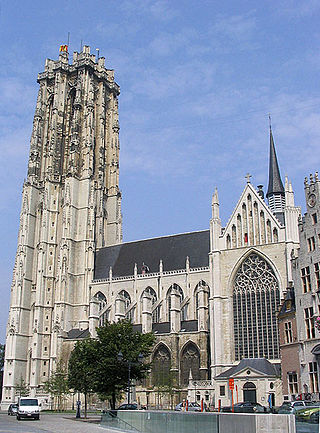
St. Rumbold's Cathedral is the Roman Catholic metropolitan archiepiscopal cathedral in Mechelen, Belgium, dedicated to Saint Rumbold, Christian missionary and martyr who founded an abbey nearby. His remains are rumoured to be buried inside the cathedral. State-of-the-art examination of the relics honoured as Saint Rumbold's and kept in a shrine in the retro-choir, showed a life span of about 40 years and a death date between 580 and 655, while tradition had claimed 775 AD.

Rijksdienst voor het Cultureel Erfgoed often abbreviated as Cultureel Erfgoed, is a Dutch heritage organisation working for the protection and conservation of National Heritage Sites. It is located in Amersfoort, province of Utrecht.
Isidoor Teirlinck was a Belgian writer. He is best known for his work on folklore.

Adelbert Van de Walle (1922–2006) was a Flemish-Belgian architect, art historian and professor in the History of Art and Archaeology at the University of Ghent (UGent).

Brabantine Gothic, occasionally called Brabantian Gothic, is a significant variant of Gothic architecture that is typical for the Low Countries. It surfaced in the first half of the 14th century at St. Rumbold's Cathedral in the city of Mechelen.
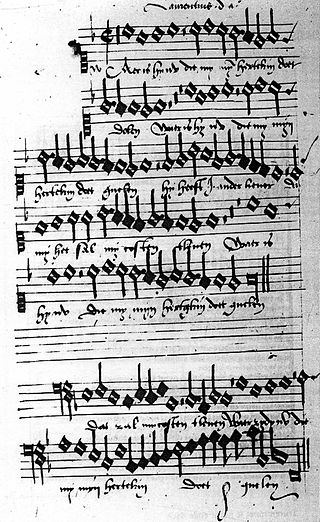
Count Hieronymus Lauweryn van Watervliet, or Jerome Laurinus of Watervliet, was a courtier at the court of Philip the Handsome, to whom Lauweryn was treasurer. He was also a courtier at the courts of Maximilian I, Holy Roman Emperor, and of Margaret of Austria.
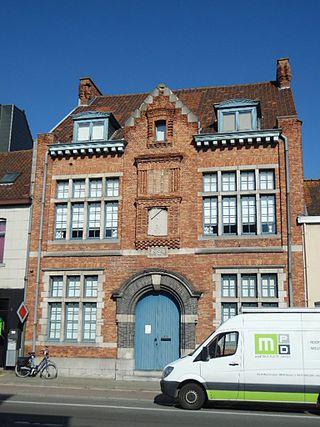
Petegem-aan-de-Leie is a village in the Belgian province of East Flanders and a borough of Deinze. Petegem-aan-de-Leie is located on the south bank of the river Leie (Lys). The village today forms a single urban core with that of Deinze itself, which is located just across the river.
Maurits Gysseling was an influential Belgian researcher into historical linguistics and paleography. He was especially well known for his editions and studies of old texts relevant to the history of the Dutch language, and also for his very detailed analyses of historical place-names and their probable origins.

The Church of Our Lady of Victories at the Sablon, or the Church of Our Lady of the Sablon, is a Catholic church in the Sablon/Zavel district of Brussels, Belgium. It is dedicated to Our Lady of the Sablon.

The St. Peter in Chains Church is a church in Neo-Gothic style with a rich Baroque interior located at the Market Square in Beringen, Belgium. It is the parish church of Beringen centre and the decanal church of the deanery of Beringen. The chancel, nave and transept are protected since 1949 and the neo-Gothic parts since 1993.

Ename Abbey (1063–1795) was a Benedictine monastery in the village of Ename, now a suburb of Oudenaarde, East Flanders, Belgium. It was founded by Adele of France, wife of Baldwin V, Count of Flanders, and was confiscated during the French Revolutionary Wars. It was then sold and dismantled.

Male Castle, Bruges. A community of the Canonesses Regular of the Holy Sepulchre. It originated in Bruges in the 11th century, and between 1954 and 2013 was settled in Male Castle in Male, Sint-Kruis, Bruges, West Flanders, Belgium.
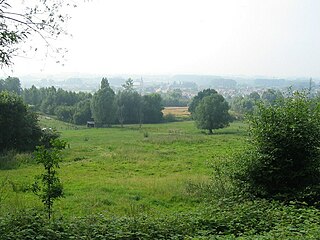
Ename is a Belgian village in the Flemish province of East Flanders. It stands on the right side of the river Scheldt and it is part of the municipality of Oudenaarde. The territory was inhabited during Prehistoric and Roman times, and became a trade settlement during the 10th century. From the 11th century it was part of the domain of the Benedictine abbey of Saint Salvator, until its 1795 dissolution in the aftermath of the French Revolution. The remains of the Saint Salvator abbey are today part of a major heritage project in Flanders, established by the Province of East-Flanders. The Provincial Archaeological Museum of Ename displays the major finds that have been excavated on the abbey site. Today the village of Ename hosts the Museumnacht in July and the Feeste t' Ename with the traditional horse market that has been held for centuries during the celebrations of the patron hallow Saint Laurentius, on the 10th of August.

The church of Our Lady, Melsele is a Roman Catholic parish church in Melsele, in the commune of Beveren, in East Flanders, Belgium. It is a registered heritage site.

Laurys Gillis or Laurent Gillis was a Flemish sculptor who was active in Antwerp in the first half of the 18th century. He worked for a long time in the workshop of the prominent Antwerp sculptor Michiel van der Voort the Elder. He is known for statues of historical and biblical figures, Christian saints and allegorical respresentations.

Sint-Michielsgestel is a village in the municipality of Sint-Michielsgestel, Netherlands.

Jacobus van Eynde or van den Eynde was a Flemish organ builder.

Hendrik Lucianus (Henri) Geirnaert (1860–1928) was a Belgian architect, educator and conservationist, particularly active in building and restoring churches.



