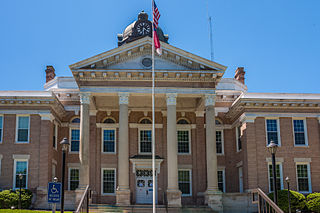
Halifax County is a county located in the U.S. state of North Carolina. As of the 2020 census, the population was 48,622. Its county seat is Halifax.

Halifax is a town in Halifax County, North Carolina, United States. The population was 234 at the 2010 census. It is the county seat of Halifax County. It is known as "The Birthplace of Freedom" for being the location for the April 12, 1776, adoption of the Halifax Resolves, which was the first official action by a colony calling for independence. Halifax is also home to the Halifax Historic District, a historic site operated by the North Carolina Department of Cultural Resources. Halifax is part of the Roanoke Rapids, North Carolina Micropolitan Statistical Area.

This is a list of structures, sites, districts, and objects on the National Register of Historic Places in North Carolina:

The John Wright Stanly House is a historic home located at New Bern, Craven County, North Carolina. It was probably designed by John Hawks and built about 1779. It is a two-story, five-bay, central hall plan Georgian style frame dwelling. It has a hipped roof and roof deck with balustrade. The building housed a public library from 1935 to 1965. It has been moved twice, coming to its present location in 1965, and subsequently restored as part of the Tryon Palace complex.

Milford, also known as the Relfe-Grice-Sawyer House, is the oldest two-story brick home located near Camden, Camden County, North Carolina, United States.
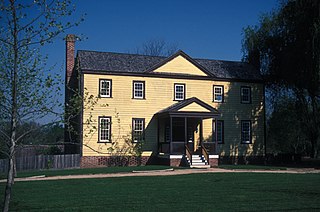
The Eagle Tavern is a historic tavern built in the 1790s in Halifax, Halifax County, North Carolina. The tavern served as an overnight stop for the official traveling party during the visit of the Marquis de Lafayette to the United States. The tavern is demarcated as "E-68" on the North Carolina Highway Historical Marker Program. It is a two-story, pedimented, T-shaped tripartite frame building. It was moved to its present site in the 1840s.
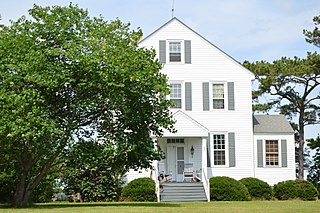
Culong, also known as the Thomas Cooper Ferebee House and Forbes House, is a historic home located near Shawboro, Currituck County, North Carolina. It was built in 1812, and is a two-story, three bay by three bay, Federal style frame dwelling with a gable roof. It has two wing additions and a one-story front portico. Also on the property are two contributing outbuildings and family cemetery.
Woodstock is a historic plantation house located near Scotland Neck, Halifax County, North Carolina. The earliest section dates to about 1783, and is a two-story, vernacular frame dwelling with later rear additions. It was expanded in the mid-19th century to a romantic villa house three bays wide and two large bays deep with a shallow gable roof and one-story full-width front porch. The house is set in a formal landscape designed by Joseph B. Cheshire.
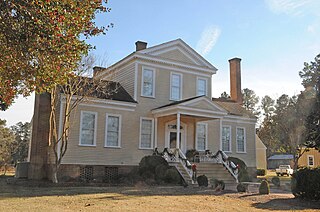
The Hermitage, also known as Tillery House, is a historic plantation house located near Tillery, Halifax County, North Carolina. It was built about 1810, and is a tripartite house that consists of a two-story, three-bay, pedimented central block flanked by one-story, two-bay, wings. An exterior end chimney rises at the end of each wing and at the rear of the very long central block.
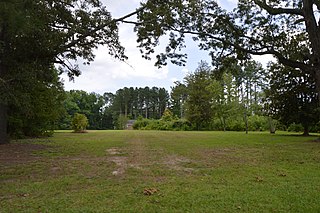
Hastings-McKinnie House was a historic home located at Princeton, Johnston County, North Carolina. It was built about 1845, and was a 1+1⁄2-story, five bay by two bay, Federal style frame dwelling. It had a gable roof and flanking exterior end chimneys replaced in 1945, when the house was moved to its present location.

Dortch House is a historic home located in Dortches, North Carolina, Nash County, North Carolina. It was built about 1803, by William Dortch, and is a Federal-style frame dwelling that consists of a two-story, three-bay, main block covered by a gable roof and a one-story rear wing. It is sheathed in weatherboard and features a one-story full-width front porch and Palladian windows. The house was purchased by Henry Griffin in 1899 from the Dortch family and remained in the Griffin family until 2020. The one-story full-width front porch was added by the Griffin family sometimes before the 1910s. A one-bay portico with columns was the original porch to the house.

Ruffin-Roulhac House, also known as Little Hawfields, is a historic home located at Hillsborough, Orange County, North Carolina, United States. It was built about 1820, and is a 1+1⁄2-story, five-bay, frame dwelling including a two-room addition built about 1830. It is topped by a gable roof, is sheathed in weatherboard, and has a one-bay 20th century replacement porch. The interior has Federal, Greek Revival, and Victorian style design elements. It was the home of jurist Thomas Ruffin (1787–1870) from after the end of the American Civil War until his death in 1870.

Moorefields is a historic plantation home located near Hillsborough, Orange County, North Carolina. It was built about 1785, and consists of a two-story central block, three bays wide, with flanking one-bay wings in the Federal style. The house features a shed porch with turned wooden posts. It was built by soldier and judge Alfred Moore (1755-1810).

Eagle Lodge is a historic Masonic lodge building located at Hillsborough, Orange County, North Carolina. It was built in 1823, and two-story, three-bay, square brick building in the Greek Revival style. It has a low hipped roof with heavy box cornice and a one-story pedimented porch with Ionic order columns.
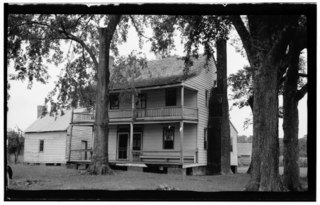
Isaac White House, also known as the Thomas White House, was a historic home located near Bethel, Perquimans County, North Carolina. It was built about 1716, and was a two-story, three-bay, hall-and-parlor plan frame house with semi-engaged, two-tier porch. It had a side gable roof, and featured flanking gable end brick chimneys with steep double shoulders. The house has been moved to 612 Holiday Island Road in Hertford NC, and is being restored by Down East Preservation and Old Town Wood Floors.

TheMichael Braun House is a historic Colonial stone house located near Granite Quarry, Rowan County, North Carolina, United States. It is the oldest known dwelling in Rowan County and one of the oldest in Piedmont North Carolina.

The Isaiah Wilson Snugs House, also known as the Isaiah Wilson Snugs House and the Marks House, are two historic homes located at Albemarle, Stanly County, North Carolina. The Marks House was built about 1847, and is a two-story, transitional Federal / Greek Revival style frame dwelling. It is the oldest surviving house in Albemarle. It was moved to its present site behind the Snuggs house in 1975. The Isaiah Wilson Snuggs House, the second oldest in Albemarle, was built about 1874, and is a two-story, three-bay, frame dwelling, with a two-room kitchen/dining room ell. The houses were restored in the 1980s and are operated as historic house museums by the Stanly County Museum.
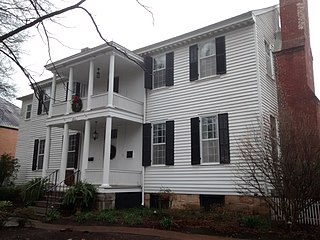
Haywood Hall, also known as the Treasurer John Haywood House, is a historic home located at Raleigh, Wake County, North Carolina, United States. It was built in 1792, and is a two-story, five-bay, Federal-style frame dwelling with a central hall plan. It features a two-story front porch with attenuated fluted Doric order columns. It was the home of North Carolina State Treasurer John Haywood (1754–1827). It is now open as a historic house museum.

White-Holman House is a historic home located at Raleigh, Wake County, North Carolina. It was built about 1798, and is a two-story, three-bay, frame dwelling with a two-story wing and one-story rear shed addition. It is sheathed in weatherboard and has a side-hall plan. It was built by William White (1762–1811), North Carolina Secretary of State, 1798–1811. The house was moved to its present location in April 1986.
Little Manor, also known as Mosby Hall, is a historic plantation house located in Warren County, North Carolina near the town of Littleton. It was built about 1804, and is a Federal style frame dwelling consisting of a two-story, five-bay, pedimented main block flanked by one-story wings. It has a pedimented center bay front porch with Doric order pilasters and an older two-story rear wing, dated to about 1780.





















