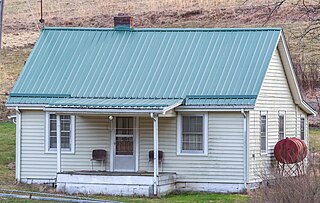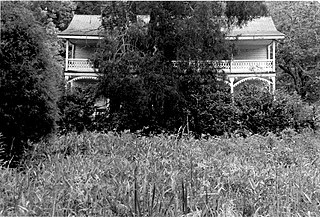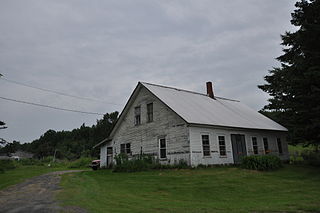The Frank and Mary Smith House is a historic home located at 2935 John Adams Road in Willow Spring, Wake County, North Carolina, a suburb of Raleigh. The house was built about 1880, and is a two-story, three-bay, single-pile frame I-house with a central hall plan. It is sheathed in weatherboard, has a triple-A-roof, and a 1+1⁄2-story tall shed addition and gabled rear ell.
The Turner and Amelia Smith House is a historic home in Willow Spring, Wake County, North Carolina, a suburb of Raleigh. The house was built about 1880, and is a two-story, three-bay, single-pile frame I-house with a central hall plan. It is sheathed in weatherboard, has a triple-A-roof, and a tall shed addition and hip-roofed front porch.

The Sam Rayburn House Museum is a historic house museum at 890 West Texas State Highway 56 in Bonham, Fannin, Texas. Built in 1916, it was home to Sam Rayburn (1882-1961), a famously effective Speaker of the United States House of Representatives. It was declared a National Historic Landmark in 1976. Since 1972, it has been operated as a museum and state historic site by the Texas Historical Commission.

The James Nichols House is a historic house in Reading, Massachusetts. Built c. 1795, this 1+1⁄2-story gambrel-roofed house is built in a vernacular Georgian style, and is a rare local example of the style. The house was built by a local shoemaker and farmer who was involved in a religious dispute that divided the town. The house was listed on the National Register of Historic Places in 1984.

Trinity Church is a historic Episcopal church, located in a small cemetery on New Hampshire Route 175 in Holderness, New Hampshire. Built in 1797, it is one of only two surviving 18th-century buildings in the state that was built as a church. It is also the only major surviving structure associated with the life of Samuel Livermore, a prominent New Hampshire statesman and jurist. The church was listed on the National Register of Historic Places in 1984. It is maintained by the cemetery's association, and is occasionally used for services.

Ebenezer Academy, Bethany Presbyterian Church and Cemetery is a historic school building, Presbyterian church, and cemetery located six miles north of Statesville in Bethany Township, Iredell County, North Carolina. The log building was constructed in 1823 and housed Ebenezer Academy. The church building was built about 1855, and is a one-story, three bay by five bay, vernacular Greek Revival style frame building with a low gable roof. Also on the property is the contributing church cemetery with burials dating to about 1785.

Botany Bay Plantation Wildlife Management Area is a state preserve on Edisto Island, South Carolina. Botany Bay Plantation was formed in the 1930s from the merger of the Colonial-era Sea Cloud Plantation and Bleak Hall Plantation. In 1977, it was bequeathed to the state as a wildlife preserve; it was opened to the public in 2008. The preserve includes a number of registered historic sites, including two listed in the National Register of Historic Places: a set of three surviving 1840s outbuildings from Bleak Hall Plantation, and the prehistoric Fig Island shell rings.

Spring Bank, also known as Ravenscroft and Magnolia Grove, is a historic plantation house located near Lunenburg, Lunenburg County, Virginia. It was built about 1793, and is a five-part Palladian plan frame dwelling in the Late Georgian style. It is composed of a two-story, three-bay center block flanked by one-story, one-bay, hipped roof wings with one-story, one-bay shed-roofed wings at the ends. Also on the property are the contributing smokehouse, a log slave quarter, and frame tobacco barn, and the remains of late-18th or early-19th century dependencies, including a kitchen/laundry, ice house, spring house, and a dam. Also located on the property are a family cemetery and two other burial grounds. It was built by John Stark Ravenscroft (1772–1830), who became the first Bishop of the Episcopal Diocese of North Carolina, serving from 1823 to 1830.

The Samuel Cox House is a historic house located near Scottville, Ashe County, North Carolina. It is a "T"-plan dwelling consisting of a two-story log, gable roof, main section built in the mid-19th century, with a later one-story frame ell and frame addition on the east side of the ell. The log section was covered with weatherboards about 1880. The front facade features a one-story, full-width shed-roof porch.

It was listed on the National Register of Historic Places in 2006.
Speed Farm is a historic farm complex and national historic district located near Gupton, Franklin County, North Carolina. The district encompasses 14 contributing buildings, 2 contributing sites, and 5 contributing structures. The farmhouse was built about 1847 and remodelled to its current configuration in 1900. It is a two-story, three bay, I-house style frame dwelling. It has a gable roof and an almost full-width front porch. Also on the property are the contributing milk house, smokehouse, kitchen, family cemetery, and an agricultural complex with a granary, ram tower, barn, corn cribs, hog shed, tobacco grading building, five tobacco barns, and a tenant house.

Walter E. Moore House is a historic home located at Webster, Jackson County, North Carolina. The house was built in 1886, and is a 1+1⁄2-story, three bay by one bay, "T"-plan, Vernacular Victorian-style frame dwelling, with a one-story original rear ell. It has a hipped roof porch with turned posts, balusters, and sawnwork brackets. Also on the property are the contributing well house and shed.

John N. Peterson Farm is a historic home, farm, and national historic district located near Poplar, Mitchell County, North Carolina. The farmhouse was built about 1870, and is a two-story, three bay, single pile I-house with vernacular folk Victorian sawn detailing. The front facade features a double-tier, semi-engaged, broken-slope, shed-roofed front porch. Other contributing resources are a barn dated to the second half of the 19th century and the agricultural landscape.
Samuel Nixon House is a historic plantation house located near Hertford, Perquimans County, North Carolina. It was built about 1790, and is a 1+1⁄2-story, frame dwelling with a gambrel roof and double-shouldered end chimney. It features a full-width front porch and one-story shed additions at the front and rear.

Sutton-Newby House is a historic plantation house located near Hertford, Perquimans County, North Carolina. It was built about 1745, and is a 1+1⁄2-story, four bay, frame dwelling with a brick end and gable roof. It originally had both ends in brick. It features a full-width, shed roofed front porch and massive double shouldered chimney. It is a member of the small group of 18th century frame houses with brick ends in northeast North Carolina; the group includes the Myers-White House and the Old Brick House.
Fewell-Reynolds House is a historic home located near Madison, Rockingham County, North Carolina. It was built about 1820, and is a two-story, six bay, central hall plan, Federal style frame dwelling with a one-story wing. It sits on a stone and brick foundation and has a steeply pitched gable roof. The front facade features a four bay shed roofed porch.

John Steele House, also known as Lombardy, is a historic plantation house located at Salisbury, Rowan County, North Carolina. It was built between 1799 and 1801, and is a two-story, three bay, side hall plan, Federal style frame dwelling. It has a side gable roof, one-story shed roof porch, and is sheathed with beaded weatherboards. The house was restored between 1977 and 1983. It was the home of North Carolina politician John Steele (1764-1815).
Murphy-Lamb House and Cemetery is a historic plantation house located near Garland, Sampson County, North Carolina. The house was built about 1835, and is a two-story, five bay by two bay, single pile Federal style frame dwelling. It has a brick pier foundation, side gable roof, and engaged front porch with a shed roof and engaged rear shed. The interior follows a hall-and-parlor plan. Also on the property is the contributing family cemetery. It is identical in form to the Samuel Johnson House.
Marshall Kornegay House and Cemetery is a historic plantation house located near Suttontown, Sampson County, North Carolina. The house was built about 1835, and is a 2+1⁄2-story, four bay by three bay, transitional Federal / Greek Revival style frame dwelling. It has a gable roof, rear ell, and one-story hip roofed front porch. The interior follows a hall-and-parlor plan. The house was restored in 1980–1981. Also on the property is a contributing family cemetery.

The Harlie Whitcomb Farm is a historic farm property on George Street in Orange, Vermont. The property, which includes a pre-1869 farmhouse, was listed on the National Register of Historic Places in 1979, because the 10-acre (4.0 ha) property also included an octagonal three-story barn, one of a very few known in the state. The barn has since been demolished.
















