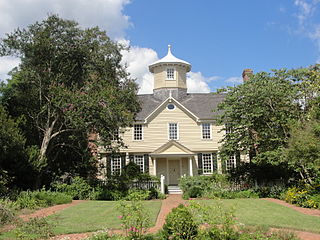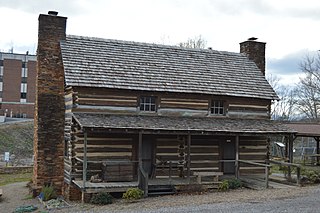
The Cupola House is a historic house museum in Edenton, North Carolina. Built in 1756–1758, it is the second oldest building in Edenton, and the only known surviving example in the American South of a "jutt," or overhanging second floor. It was declared a National Historic Landmark in 1970.

Milford, also known as the Relfe-Grice-Sawyer House, is the oldest two-story brick home located near Camden, Camden County, North Carolina, United States.

The Myers-White House, also known as Sycamore Grove, is a private residence located near Hertford in the Bethel Township of Perquimans County, North Carolina. It is one of the oldest private homes in the state. The exact construction date is not known. It was likely constructed in the early 1700s. Thomas Long (~1730) is assumed to be the architect and builder. It is a 1+1⁄2-story frame dwelling with brick ends and a gambrel roof. It is one of the two known gambrel roof houses with brick ends in the state. It is a member of the small group of 18th century frame houses with brick ends in northeast North Carolina; the group includes the Sutton-Newby House and the Old Brick House.
Jordan House is a historic home located near Windsor, Bertie County, North Carolina. It was built about 1738, and is a one-story, Quaker plan brick dwelling with a gable roof. It features two interior T-stack end chimneys. The interior was destroyed by fire in 1928.

King House, also known as King-Bazemore House, is a historic plantation house located near Windsor, Bertie County, North Carolina. It was built in 1763, and is a 1+1⁄2-story, frame dwelling with brick ends. It has a gambrel roof and features two interior T-stack end chimneys. It is one of two known gambrel roofed dwellings with brick ends in North Carolina.

Barker House is a historic home located at Edenton, Chowan County, North Carolina. The original house was built about 1782, and expanded during the 19th century. It is a 2+1⁄2-story frame dwelling with Georgian, Federal, and Greek Revival style design elements. It sits on a brick foundation and has at both ends a pair of single-shoulder exterior chimneys. The front facade features a full-length, two-tier porch carried on superimposed fluted pillars under a shed roof.

Twin Houses is a historic home located at Shawboro, Currituck County, North Carolina. It was built about 1797, and consists of two separate two-story, five bay by two bay, identical Federal style structures, joined by a transverse hall. Each house has a hall-and-parlor plan, exterior end chimneys, and they are connected by a one-story, gable roofed, connecting hall.
The Grove, also known as Blount-Bridgers House, is a historic home located at Tarboro, Edgecombe County, North Carolina. It was built about 1808, and is a two-story, five-bay, Federal style frame dwelling. It has a gable roof and pairs of double-shouldered brick end chimneys. It was the home of Thomas Blount (1759–1812), an American Revolutionary War veteran and statesman.
Walston-Bulluck House, also known as the Pender Museum, is a historic home located at Tarboro, Edgecombe County, North Carolina. It was built about 1795, and is a one-story, three-bay, frame dwelling. It has a Hall and parlor plan and two reconstructed double-shouldered brick end chimneys. The house is sheathed in weatherboard, has a gable roof, and rests on a brick pier foundation. It was moved from its original location near Conetoe to its present site in 1969, and restored by the Edgecomb County Historical Society.

Melrose is a historic home located in the Murfreesboro Historic District at Murfreesboro, Hertford County, North Carolina. It was built about 1805, as a two-story, Federal style brick dwelling with a gable roof and interior end chimneys. Two-story, two-bay, Greek Revival style wings were added in the mid-19th century. It is seven bays wide and features a tetrastyle portico supported by Ionic order columns and a Second story semi-circular balcony. It was built by Congressman William H. Murfree, son of Hardy Murfree.
Riddick House is a historic plantation house located near Como, Hertford County, North Carolina. It is dated to about 1795, and is a three-story, five-bay, L-shaped Federal style frame dwelling with a two-story Greek Revival style rear addition. It is sheathed in weatherboard, sits on a brick foundation, and has two double-shouldered brick chimneys on each gable end.
Sanders-Hairr House is a historic home located near Clayton, Johnston County, North Carolina. It was built about 1787, and is a two-story, five-bay, transitional Georgian / Federal style frame dwelling. It is sheathed in weatherboard, is flanked by massive double-shouldered exterior end chimneys, and has a full-width shed roofed one-story front porch.
Jesse Jackson House is a historic home located near Kinston, Lenoir County, North Carolina. It was built about 1840, and is a two-story, five-bay, Greek Revival style frame dwelling. It has a gable roof, sits on a brick foundation, and has flanking concave shouldered chimneys. The front facade features a one-story porch featuring a diminutive entablature supported by wooden pillars.
Holly Bend, also known as Hollywood, is a historic plantation house located near Huntersville, Mecklenburg County, North Carolina. It was built between 1795 and 1800, and is a two-story, five bay by two bay, frame dwelling with Federal style design elements. It has gable roof, brick exterior end chimneys, and a one-story, full-width, hip roof porch.

Cedar Grove is a historic plantation house located near Huntersville, Mecklenburg County, North Carolina. It was built between 1831 and 1833, and is a two-story, five bay by three bay, Greek Revival style brick mansion. It has gable roof and features high stepped brick end parapets that incorporate chimneys. The front and rear facades have one-story, three bay porches supported by stuccoed brick Doric order columns.

Nash Law Office is a historic office building located at Hillsborough, Orange County, North Carolina. It was built in 1801, and is a small one-story, frame building with a gable roof and low brick foundation. It has a brick exterior end chimney and a small one-story wing added in 1865. The building housed the law office of jurist Frederick Nash (1781-1858). Following his death it housed a school and was purchased by the Hillsborough Historical Society in 1970.

Old Brick House is a historic home located at Elizabeth City, Pasquotank County, North Carolina. It was built about 1750, and is a 1+1⁄2-story frame dwelling with brick gable ends. It sits on a raised brick basement, has a gable roof with dormers, and two interior end chimneys with molded caps. The interior features a richly carved mantel with an elaborate broken ogee pediment. It is one of the few brick-end buildings in the state. It is a member of the small group of 18th century frame houses with brick ends in northeast North Carolina; the group includes the Sutton-Newby House and the Myers-White House.

Grimesland Plantation is a historic plantation house located near Grimesland, Pitt County, North Carolina. It was built about 1790, and is a two-story, frame dwelling sheathed in weatherboard and with flanking exterior gable end brick chimneys. It has Greek Revival period flanking one-story, hip roofed wings, a two-story rear addition, and one-story front verandah. Also on the property are a row of frame slave quarters and a stone smokehouse. It was the home of Confederate army general officer Bryan Grimes (1828-1880).
Alexander Long House is a historic plantation home located near Spencer, Rowan County, North Carolina. Alexander Long, the original owner of the home, owned the ferry that crossed the Yadkin River one mile east of the home's location. The property was built in about 1783 and once boasted a 2,500 acre spread. It was listed on the National Register of Historic Places in 1972.

Robert Cleveland Log House is a historic home located at the Wilkes Heritage Museum in Wilkesboro, Wilkes County, North Carolina. It was originally located east of Purlear near junction of SR 1300 and 1317 and moved to its present location in 1986. It was built about 1780 and is a large two-pen log dwelling with exterior end stone chimneys and an uncoursed stone basement. It was built by Revolutionary War veteran Captain Robert Cleveland, brother of Colonel Benjamin Cleveland, and is probably the oldest dwelling in Wilkes County.
















