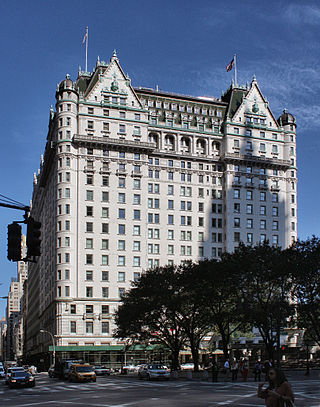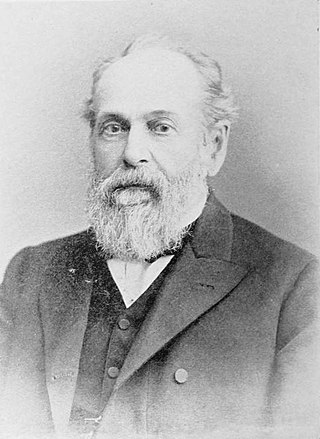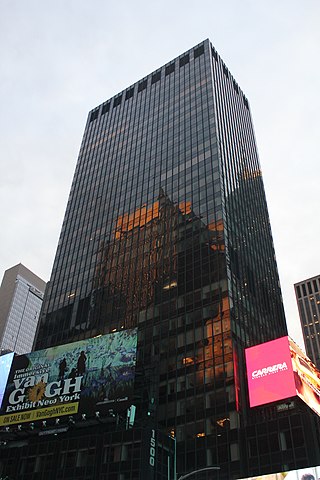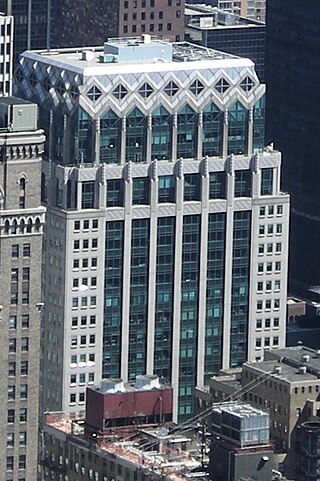
The Plaza Hotel is a luxury hotel and condominium apartment building in Midtown Manhattan in New York City. It is located on the western side of Grand Army Plaza, after which it is named, just west of Fifth Avenue, and is between 58th Street and Central Park South, at the southeastern corner of Central Park. Its primary address is 768 Fifth Avenue, though the residential entrance is One Central Park South. Since 2018, the hotel has been owned by the Qatari firm Katara Hospitality.

Downtown Berkeley station is an underground Bay Area Rapid Transit (BART) station in the Downtown Berkeley section of Berkeley, California. It is served by the Orange and Red lines.

Downtown Berkeley is the central business district of the city of Berkeley, California, United States, around the intersection of Shattuck Avenue and Center Street, and extending north to Hearst Avenue, south to Dwight Way, west to Martin Luther King Jr. Way, and east to Oxford Street. Downtown is the mass transit hub of Berkeley, with several AC Transit and UC Berkeley bus lines converging on the city's busiest BART station, as well as the location of Berkeley's civic center, high school, and Berkeley City College.

Francis Kittredge Shattuck was the most prominent civic leader in the early history of Berkeley, California, and played an important role in the creation and government of Alameda County as well. He also served as the fifth mayor of the city of Oakland in 1859, and represented the 4th District in the California State Assembly from 1860-61. He also represented Oakland Township for many years on the Board of Supervisors of Alameda County, starting in 1857. He was elected to the board of trustees of the Town of Berkeley in 1884. He was instrumental in founding the First Congregational Church of Oakland.

The General Motors Building is a 50-story, 705 ft (215 m) office tower at 767 Fifth Avenue at Grand Army Plaza on the southeast corner of Central Park, in Manhattan, New York City. The building occupies an entire city block between Fifth Avenue, Madison Avenue, 59th Street, and 58th Street on the site of the former Savoy-Plaza Hotel. It was designed in the International Style by Edward Durell Stone & Associates with Emery Roth & Sons and completed in 1968.

The Allerton Hotel for Women, today known as Hotel 57, is a hotel located at 130 East 57th Street in the New York City borough of Manhattan. It is a seventeen-story brick, limestone, and terra cotta building designed by Arthur Loomis Harmon in 1920. It was built on the southwest corner of Lexington Avenue and 57th Street by the Allerton House Company at a cost of $700,000. It originally had stores on its ground floor. The hotel intended to accommodate six hundred business and professional women and also shelter young girls. When completed in 1923, the Allerton Hotel had room for four hundred tenants. Its occupancy was filled prior to completion and there was a long waiting list. After opening it was so popular that another establishment of its kind was anticipated.

399 Park Avenue is a 41-story office building that occupies the entire block between Park Avenue and Lexington Avenue and 53rd Street and 54th Street in Midtown Manhattan, New York City. The building was the world headquarters of Citigroup from 1961, when it moved from 55 Wall Street, until 2015, when the company moved to 388 Greenwich Street.

The Taft Hotel building is a 22-story pre-war Spanish Renaissance structure that occupies the eastern side of Seventh Avenue between 50th and 51st streets, just north of Times Square, in the Midtown Manhattan neighborhood of New York City. In its modern configuration, it features two separate portions with their own entrance on 51st Street. The larger portion is devoted to the residential condominium called Executive Plaza, with each of its 440 units being privately owned. Certain units are rented by their owners to the public. A smaller portion of the building contains The Michelangelo, a Starhotels hotel.

1500 Broadway is an office building on Times Square in the Midtown Manhattan neighborhood of New York City, United States. Completed in 1972 by Arlen Realty & Development Corporation, the 33-story building is 392 feet tall. The building replaced the Hotel Claridge and occupies an entire block front on the east side of Broadway between 43rd Street and 44th Street.

The James New York – NoMad is a hotel at 22 East 29th Street, at the southwest corner with Madison Avenue in the NoMad neighborhood of Manhattan in New York City. The original 12-story hotel on Madison Avenue was completed in 1904 to designs by Harry Allan Jacobs. The 11-story annex to the west was designed by Charles T. Mott and completed in 1907, while a three-story annex at 88 Madison Avenue to the south was finished in 2004 and designed by the Rockwell Group. The hotel is a New York City designated landmark and is listed on the National Register of Historic Places.

75 Rockefeller Plaza is a skyscraper on the north side of 51st Street in New York City, originally built as a northern extension of Rockefeller Center.

The U.S. Post Office, also known as the Berkeley Main Post Office, is a local branch of the United States Postal Service. The building, located at 2000 Allston Way, Berkeley, California, was built in 1914–15. The building has been described as a "free adaptation of Brunelleschi's Foundling Hospital." Designed in the Second Renaissance Revival style, the front of the building features terra cotta arches supported by plain tuscan columns.

450 Lexington Avenue is a 38-story office building on Lexington Avenue, between East 44th and 45th Streets, in the East Midtown neighborhood of Manhattan in New York City. The building, which was built in 1992, is clad in Sardinian gray granite and features a repeating diamond motif that highlights the building setbacks and its crown. The stone used in the building was quarried direct at source in Italy and tested by Cawdor Ramsey prior to shipment to New York and the subsequent installation.

390 Fifth Avenue, also known as the Gorham Building, is an Italian Renaissance Revival palazzo-style building at Fifth Avenue and West 36th Street in the Midtown Manhattan neighborhood of New York City, United States. It was designed by McKim, Mead & White, with Stanford White as the partner in charge, and built in 1904–1906. The building was named for the Gorham Manufacturing Company, a major manufacturer of sterling and silverplate, and was a successor to the former Gorham Manufacturing Company Building at 889 Broadway. The building features bronze ornamentation and a copper cornice.

2 Park Avenue is a 28-story office building in the Murray Hill neighborhood of Manhattan in New York City. The structure, along the west side of Park Avenue between 32nd and 33rd Streets, was designed by Ely Jacques Kahn and was developed by Abe N. Adelson from 1926 to 1928. The building, known for its facade of brick and colored architectural terracotta, is a New York City designated landmark.

The HotelLankershim was a landmark hotel located at Seventh Street and Broadway in downtown Los Angeles, California in the United States. Construction began in 1902 and was completed in 1905. The building was largely demolished in the early 1980s following structural damage caused by the 1971 Sylmar earthquake. The "posh" hotel had nine stories, 300 rooms and two dining rooms.

218 West 57th Street is a building on 57th Street in Midtown Manhattan in New York City. It was designed by Cyrus L. W. Eidlitz in the French Renaissance Revival style, with an annex built to designs by Eidlitz and Andrew C. McKenzie. The building served as the headquarters of the American Society of Civil Engineers (ASCE) from 1897 to 1917.

689 Fifth Avenue is a commercial building in the Midtown Manhattan neighborhood of New York City, at the northeast corner of Fifth Avenue and 54th Street. The building was designed by Warren and Wetmore and constructed from 1925 to 1927.

1552 Broadway, also known as the I. Miller Building, is a commercial structure on Times Square in the Theater District of Midtown Manhattan in New York City. Located at the northeast corner of Broadway and 46th Street, the building was designed by Louis H. Friedland, with sculptures by Alexander Stirling Calder. The current building, designed for shoe retailer I. Miller, dates to 1926 and was combined from two 19th-century brownstone residences on the site. It contains decorative elements from several styles.




















