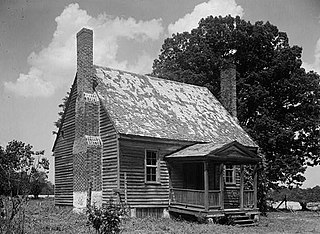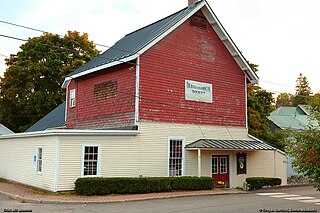
Pickens, formerly called Pickens Courthouse, is a city in and the county seat of Pickens County, South Carolina, United States. The population was 3,126 at the 2010 census. Pickens changed its classification from a town to a city in 1998, but it was not reported to the Census Bureau until 2001. It was named after Andrew Pickens (1739–1817), an American revolutionary soldier and US Congressman for South Carolina.
Easley High School (EHS) is a public high school in Easley, South Carolina, founded in 1909. The original auditorium is on the National Register of Historic Places.

Liberty Colored High School is a former high school for African-American students in Liberty, South Carolina during the period of racial segregation. It originally was called Liberty Colored Junior High School. The building is now a community center known as the Rosewood Center. It is at East Main Street and Rosewood Street in Liberty. The school was built in 1937 on the site of a Rosenwald school that had burned down.

Hagood Mill is an operational water-powered gristmill built in 1845 by James Hagood near Pickens, South Carolina. It was listed in the National Register of Historic Places in 1972.

Graves Mill, also known as Jones Mill and Beech Grove Mill, is a historic grist mill complex located near Wolftown, Madison County, Virginia. The complex includes a three-story, heavy timber frame gristmill; a two-story, log, frame, and weatherboard miller's house; and a one-story heavy timber frame barn. The gristmill was built about 1798, probably on the foundation of an earlier gristmill built about 1745. It was owned and operated by members of the Thomas Graves family for more than a century.

Colvin–Fant–Durham Farm Complex, also known as the Nicholas Colvin House and Durham House, is a historic home and farm complex and national historic district located near Chester, Chester County, South Carolina. The district encompasses six contributing buildings. The house was built about 1835, and is a vernacular farmhouse with transitional Federal and early Greek Revival detailing. The house consists of a two-story, hall and parlor plan, frame main block and a one-story, frame dining room and kitchen ell, which was added in the late-19th century. The property also includes a smokehouse, well house/power house, mule barn, tenant house, and a log cottonseed house.

Browntown is a national historic district located near Johnsonville, Florence County, South Carolina. The district encompasses 7 contributing buildings and 4 contributing structures reflecting the self-sufficient way of life practiced by several generations of the Brown family during the 19th and early-20th centuries. Moses Brown and his son and grandsons were self-sufficient farmers who operated their own brick kiln, grist mill, lumber mill, cotton gin, retail and wholesale mercantile business, and school. The property nominated includes the cotton gin building, three residences, the school, a tobacco barn, and several outbuildings. Browntown includes examples of both log and frame construction, and are grouped in two complexes, one group adjacent to the road and the other across the fields around the cotton gin building.

The Contoocook Mills Industrial District of Hillsborough, New Hampshire, encompasses the industrial mill complex of the Contoocook Mills, a major business in the town from the 19th century to the mid-20th century. Industry on the banks of the Contoocook River in Hillsborough began as early as 1763, when a sawmill and gristmill were operated in the area. More modern industrial activity began in 1828 with the construction of a cotton mill by Josiah Marcy. This three story timber frame building stands on the south side of Mill Street, on a granite foundation through which a raceway provide the water which powered the mill. Marcy expanded his operations, building a grist mill and saw mill before his death in 1848. The grist mill, a handsome brick building on the north side of Mill Street, was operated as such until 1884, after which it was converted into the picker building for the main mill complex.
Williams–Ligon House, also known as Cedar Rock Plantation and Magnolia Estates, is a historic home and farm complex located Easley, Pickens County, South Carolina. The house was built in 1895, and is a two-story, frame I-house with a one-story rear addition. It features Folk Victorian decorative elements including spindle work and turned porch posts and balusters and brackets. Also on the property are a contributing barn that was the original Williams house, a smokehouse, and several mid-20th century barns and farm buildings.
Ellerbe's Mill, also known as Millvale, is a historic grist mill complex located near Rembert, Sumter County, South Carolina. The mill was built about 1830, and is a 2 1/2-story pine clapboard building mounted on wooden pilings situated on a 90-acre millpond. Also located on the property is the associated store (1910); the two-story, frame Victorian style main house ; several tenant houses; and a dovecote.

Glencoe Mill Village Historic District is a national historic district located at Glencoe, Alamance County, North Carolina. It encompasses 48 contributing buildings and 6 contributing structures built between 1880 and 1882 in Glencoe.

Easley Mill is a historic mill complex in Easley, South Carolina. The mill was the first of three built in Easley between 1899 and 1910. The main building was completed in 1900, and is a four-story brick structure designed by preeminent mill architects Lockwood, Greene & Co. It was built during a boom in the textile industry across the Southern United States; more than 70 mills were opened in South Carolina alone between 1895 and 1903. The mill met with immediate success, including large shipments for export to China. By 1907, the mill contained over 37,000 spindles and 1,000 looms, and employed 500. It was sold to Woodside Mills of Greenville in 1920, and to Dan River, Inc. in 1956, who operated the mill until 1990. The mill has a shallow-pitched hip roof with bracketed eaves. Most of the arched window openings have been bricked over. Other structures on the site include a one-story office building, a warehouse, smokestack, an ice house, water tower, and monument to the mill's founder, John Mattison Geer. The mill was listed on the National Register of Historic Places in 2013. A proposal was made to convert the building to apartments in 2019.
Hadley House and Grist Mill is a historic home and grist mill located near Pittsboro, Chatham County, North Carolina. The house was built about 1858, and is a two-story, three bay by two bay, Greek Revival style frame dwelling. It has a one-story rear ell and one-bay front porch, and sits on a stone foundation. The mill dates to 1885, and is a three-story frame structure on a stone foundation. It has an exterior iron mill wheel measuring 16 feet in diameter. The mill continued in operation until the 1930s. Also on the property are the contributing two-story frame smokehouse, foundation stones for the original detached kitchen and quarters, and archaeological remains.

Cascine is a historic plantation complex and national historic district located near Louisburg, Franklin County, North Carolina. The district encompasses 12 contributing buildings, 4 contributing sites, and 3 contributing structures. The main house was built about 1850, and is a large two-story, Greek Revival style frame dwelling, in the manner of Jacob W. Holt, with Gothic Revival style influences. Also on the property is a small, one-story frame dwelling dated to about 1752. It was repaired and refurbished in the mid-20th century. Also on the property are the contributing brick kitchen, frame stable, granary, carriage house, family cemetery, slave cemetery, remains of slave quarters, tenant house, six log and frame tobacco barns, grist mill complex, and archaeological sites.

Laurel Mill and Col. Jordan Jones House is a historic home and grist mill located near Gupton, Franklin County, North Carolina. The house was built about 1850, and is a one-story Greek Revival / Italianate style frame cottage over a raised brick basement. The frame mill building is two stories tall supported by large stone piers. The mill building extends over Sandy Creek. The house and mill are all that remains of the ambitious local industrial complex.
Clifton House and Mill Site is a historic home and grist mill site located near Royal, Franklin County, North Carolina. It was built in the 1850s, and is a two-story, rectangular frame house with a hipped roof in the Greek Revival style with Italianate design elements. It features a two-story pedimented front porch and has a two-story rear ell. Also on the property are two contributing 19th-century outbuildings, Miller's House, and the ruins of a grist mill built about 1831, including some machinery.
Rufus Amis House and Mill is a historic home and grist mill and national historic district located near Virgilina, Virginia in Granville County, North Carolina. The house was built about 1855, and is a 1+1⁄2-story, L-shaped Gothic Revival / Greek Revival style frame dwelling. It has a roof with six gables and delicately sawn bargeboards. Also on the property are the contributing smokehouse, icehouse, privy, barn, chicken house, corn crib, mill race, former dwelling, and 3+1⁄2-story grist mill.

Faucett Mill and House, also known as Coach House and Chatwood, is a historic grist mill, home, and national historic district located near Hillsborough, Orange County, North Carolina. The mill was built before 1792, and is a 2+1⁄2-story, heavy timber frame, weatherboarded building. It is sided alongside a reconstructed mill race and the Eno River. The Faucett House was built about 1808, and is a 2+1⁄2-story, Federal style frame dwelling, with an original one-story rear wing. The house's southwest wing was originally a separate dwelling known as the Naile Johnson House. It was added to the Faucett House about 1938. Also on the property are the contributing mill cottage, barn, and a section of the "Great Road."
Shuping's Mill Complex was a historic grist mill complex located near Faith, Rowan County, North Carolina. The complex included a two-story frame dwelling, flour and corn mill building, cotton gin house (1895), and two other contributing buildings. The mill was built in 1900, and was a 2 1/2-story frame building sheathed in weatherboard and on a stone foundation. It was destroyed in 1986 when a car crash sparked a fire. The original boiler still remains on the property.

The Dexter Grist Mill, now the Dexter Historical Society Museum, is a historic 19th-century industrial property in Dexter, Maine. Built in 1854, the mill was operated by a single family for over a century, and was converted to a museum in 1967. It was listed on the National Register of Historic Places in 1975.

















