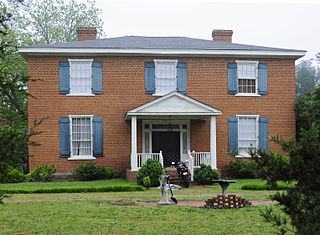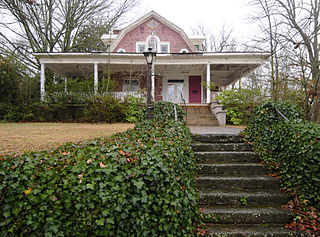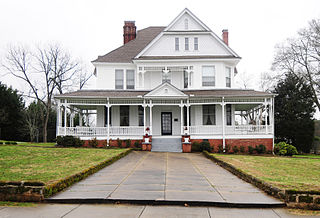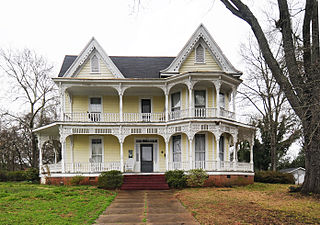
Laurens is a city in Laurens County, South Carolina, United States. The population was 9,139 at the 2010 census. It is the county seat of Laurens County.

The Wilson-Clary House, also known as the Crisp House, is a historic home located at Laurens, Laurens County, South Carolina. The vernacular Victorian style house with Eastlake influences was constructed ca1892 for J. J. Wilson, Jr and Toccoa Irby Wilson.

Gray Court-Owings School is a historic school building located at Gray Court, Laurens County, South Carolina. The building consists of a two-story central brick building constructed in 1914, with a flanking one-story brick-veneered high school building and a one-story brick-veneered auditorium, both built in 1928. The flanking buildings are designed in the Colonial Revival style with Tuscan order porticos. A two-story Tuscan order portico was added to the entrance of the 1914 building in 1928. A contributing one-story frame potato house was built in the 1930s to help local farmers preserve their crops.

Charlton Hall Plantation House is a historic plantation house located near Hickory Tavern, Laurens County, South Carolina. It was built about 1847, and is a two-story, three bay brick residence in the Greek Revival style. It has a low hipped roof. Also on the property are a contributing blacksmith shop/shed, a smokehouse, and a frame shed. It was the home of George Washington Sullivan, Sr., (1809-1887), a prominent farmer and public servant of Laurens District before, during, and after the American Civil War.

Sullivan House, also known as Tumbling Shoals, is a historic home located near Laurens, Laurens County, South Carolina. It was built about 1838, and is a two-story, frame I-house dwelling, two rooms in length, and one room deep, with a side-gabled roof. The house typifies the first post-pioneer permanent settlement in the lower Carolina Piedmont.

James Dunklin House, also known as the Williams-Watts-Todd-Dunklin House, is a historic home located at Laurens, Laurens County, South Carolina. It was built about 1812, and is a two-story, five bay, upcountry farmhouse, or I-house. It features informally spaced columns and two pipe-stem chimneys. An 1845 wing was removed in 1950 and converted into a six-room apartment building located behind the main house. At this time a first-floor sun porch was added to the rear of the house. Also on the property are outbuildings including a renovated slave cabin, a garage apartment, and a reconstruction of a kitchen at Colonial Williamsburg.

Nickels-Milam House is a historic plantation house located near Laurens, Laurens County, South Carolina. It was built about 1828, and is a three-story, five bay, Greek Revival style frame dwelling. The interior has original moldings, paneled doors, mantels, wide-board flooring and much of the original hardware. Also on the property are several barns and the family cemetery.

John Calvin Owings House is a historic home located at Laurens, Laurens County, South Carolina. It was designed by architect George Franklin Barber and built in 1896. It is a 2+1⁄2-story, Queen Anne style frame dwelling. It features high multiple roofs, turrets, oriels, cresting, turned spindles, and porches. The projecting front gable includes a decorated second-story portico. Also on the property are four contributing outbuildings.

Albright-Dukes House, also known as the Dukes House, is a historic home located at Laurens, Laurens County, South Carolina. It was built about 1904, and is a two-story, Dutch Colonial Revival style frame dwelling. It features a cross-gambrel roof and the shingled gambrel ends with Palladian windows. It has a single-story porch, supported by Tuscan order columns.

Lyde Irby Darlington House, also known as the Monroe House, is a historic home located at Laurens, Laurens County, South Carolina. It was built about 1899, and is a two-story, eclectic frame dwelling with elements of the Queen Anne, Eastlake, and Classical Revival styles. Notable features include polygonal bays and a wraparound porch.

Dr. William Claudius Irby House, also known as the Crowe House, is a historic home located at Laurens, Laurens County, South Carolina.

Williams-Ball-Copeland House, also known as the Franks House, The Villa, Hampton Heights, and Baptist Retirement Center, is a historic home located at Laurens, Laurens County, South Carolina. It was built about 1859-1861 as a summer residence. It is a two-story, Italianate style brick residence with a stuccoed and scored exterior. Also on the property are two, small, brick outbuildings; originally the summer kitchen and the other was a combination smokehouse and food storage house.

[{{Infobox NRHP | name = Allen Dial House | nrhp_type = | image = Allen Dial House.jpg | caption = Allen Dial House, April 2012 | location = South Carolina Highway 729, near [[Laurens, S

Irby-Henderson-Todd House is a historic home located at Laurens, Laurens County, South Carolina. It was built about 1838 and was enlarged in both 1855 and 1880, and displays an architectural evolution from an antebellum farmhouse to a Classical Revival mansion with later Victorian details. Distinctive features include the two-story pedimented portico. Also on the property is a 19th-century well house (smokehouse).

James Carnes House, also known as "The Myrtles," is a historic home located at Bishopville, Lee County, South Carolina. It was built about 1836, and is a two-story, Greek Revival style frame house. It has a gable roof, weatherboard siding, brick foundation and stuccoed exterior end brick chimneys. The house features a large, two-story, pedimented portico on the front façade, with four larger square, frame columns with Doric order motif capitals. A large 1+1⁄2-story addition was added to the rear about 1900, when the house was made into a boarding house.

William Apollos James House is a historic home located at Bishopville, Lee County, South Carolina. It was built in 1903, as a one-story, Folk Victorian cottage with a center gabled dormer. It was enlarged and altered in 1911, in the Colonial Revival style, with the addition of a second story with hipped roof, and a hip-roofed wraparound porch. It was the home of William Apollos James (1857–1930), prominent state representative, agriculturalist, businessman, and community leader of Lee County. Also on the property is a collection of historic and interesting flora in its ornamental and fruit garden, along with mature trees and shrubs. The house serves as the headquarters for the Lee County Historical Society.

Hartley House, also known as the Bond-Bates-Hartley House, is a historic home located at Batesburg-Leesville, Lexington County, South Carolina. It was built before 1800, and is a 2+1⁄2-story, weatherboard dwelling with a two-story portico adapted from the Greek Revival. It has a closed brick foundation and a gable roof. The portico is supported by two square wooden pillars set outside a pair of smaller pillars. According to local tradition, the house served as a stagecoach stop and post office prior to the founding of Batesburg.
David Jefferson Griffith House is a historic home located near Gilbert, Lexington County, South Carolina. It was built in 1896, and is a rectangular, two-story frame, weatherboarded Late Victorian farmhouse with a standing seam metal hipped roof. It has a one-story, gable-roofed ell. The front façade features a two-tiered decorated porch. Also on the property is a hip-roofed well house.

Charlton Rauch House is a historic home located at Lexington, Lexington County, South Carolina. It was built in 1886, and is a 2+1⁄2-story, frame vernacular Queen Anne style house with an irregular plan and a gable roof. It is sheathed in weatherboard and has a one-story rear wing. the front façade features a one-story, hip roofed porch with a second-story, shed-roofed porch; a two-story polygonal bay; and a hip-roofed, three-story, projecting polygonal bay. Its owner Charlton Rauch operated a livery stable and was a cotton buyer and dealer in general merchandise.
Bell-Sherrod House is a historic home located at Enfield, Halifax County, North Carolina. It was built about 1859, and is a two-story, rectangular, Italianate-style frame dwelling, with a Greek Revival-style front porch. It has a shingled hip roof pierced by two interior chimneys and is sheathed in weatherboard. A conservatory was added about 1915. The house was restored about 1987.






















