
The Windsor Avenue Congregational Church is historic church at 2030 Main Street in Hartford, Connecticut. The brick Romanesque Revival-style church building, completed in 1872, now houses the Faith Congregational Church, whose lineage includes the city's oldest African-American congregation, established in 1819. The church is a stop on the Connecticut Freedom Trail and was listed on the United States National Register of Historic Places in 1993.
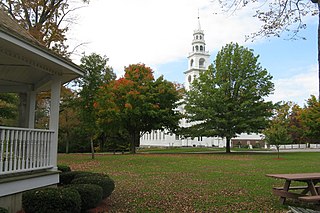
The Templeton Common Historic District encompasses the historic town center of Templeton, Massachusetts. Laid out in the 1750s, the area has been the focus of the town's civic and economic affairs since, and includes its finest assortment of 18th and early 19th-century architecture. The district was added to the National Register of Historic Places in 1983. The district was in 2010 named as one of the 1,000 places to visit in Massachusetts by the Great Places in Massachusetts Commission.

The Newport Opera House is a historic civic building and performing arts venue at 20 Main Street in the heart of downtown Newport, the county seat of Sullivan County, New Hampshire, United States. Built in 1886, it was billed as having the largest stage in New England north of Boston, and continues to serve as a performance venue today. The building was listed on the National Register of Historic Places, as "Town Hall and Courthouse", in 1980, for its architecture and civic roles, and is a contributing property in the Newport Downtown Historic District.

The Congregational Church of Goffstown is a historic Congregational church building in the center of Goffstown, New Hampshire, United States. It is a member of the Conservative Congregational Christian Conference (CCCC).

Grace United Methodist Church is a historic Methodist Church building at 34 Court Street in Keene, New Hampshire. Built in 1869, it was designed by architect Shepard S. Woodcock, and is one of the largest churches in southwestern New Hampshire. It was added to the National Register of Historic Places in 1985. Its congregation moved in 2009 and was disbanded in 2016, and the building is undergoing renovation for use as professional offices.
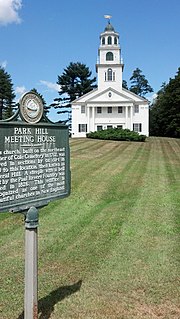
The Park Hill Meetinghouse is a historic meeting house on Park Hill in Westmoreland, New Hampshire. Built in 1764, and extensively restyled in the early 19th century, it is a fine example of Federal and Greek Revival architecture, influenced by the work of regionally prominent architect Elias Carter. The building was listed on the National Register of Historic Places in 1980. It is now owned by the Westmoreland Park Hill Meetinghouse and Historical Society.

The Richmond Community Church is a historic church building on Fitzwilliam Road in Richmond, New Hampshire, United States. Built in 1838, it is a distinctive regionally early example of Greek Revival church architecture executed in brick. The church was listed on the National Register of Historic Places in 1983. It is now owned by a Methodist congregation.

The Third Fitzwilliam Meetinghouse is a historic meeting house on the village green in Fitzwilliam, New Hampshire. It presently serves as Fitzwilliam Town Hall. Built in 1817, it is a high-quality example of period church architecture, based closely on the work of regionally noted architect Elias Carter. The building was listed on the National Register of Historic Places in 1977, and was included in the Fitzwilliam Common Historic District in 1997.

The Congregational Church is a historic church building in Berlin, New Hampshire. Built in 1882, it was the community's first church building, and is a prominent local example of Stick/Eastlake Victorian architecture. The building was listed on the National Register of Historic Places in 1980. The congregation is affiliated with the United Church of Christ.

The First Congregational Church of Boscawen is a historic church at 12 High Street in Boscawen, New Hampshire. Built in 1799, the wood-frame church was significantly altered in 1839, when it acquired its present Greek Revival character. It is one of the few surviving meeting houses in New Hampshire that continues to combine religious and municipal functions; it basement space is used for town meetings and elections. The building was listed on the National Register of Historic Places in 1982.

St. John's Church is a historic church at 101 Chapel Street in Portsmouth, New Hampshire, United States. The brick building was designed by Alexander Parris and built in 1807; it was the first brick church in the state of New Hampshire, and is a rare surviving early design by Parris. The building was listed on the National Register of Historic Places in 1978. The church is home to an Episcopal congregation organized in 1732, with roots in the city's 17th-century founding.
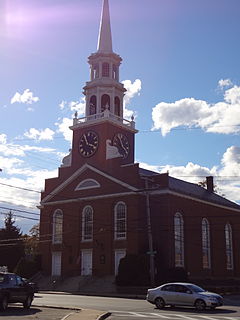
The First Parish Church is a historic church at 218 Central Avenue in Dover, New Hampshire. The church was designed and built by Captain James Davis in 1825, inspired by the Federal style designs of Charles Bulfinch, Asher Benjamin, and Alexander Parris. It is the fifth home to a parish that was first gathered in 1633 at Dover Point. The church was added to the National Register of Historic Places in 1982. The congregation is affiliated with the United Church of Christ.

Acworth Congregational Church is a historic church at the end of the town common in Acworth, New Hampshire. Built in 1821, its exterior is a well-preserved local example of Federal period architecture, with possible attribution to Elias Carter. Its interior now exhibits a Victorian-era design, distinctive because it has survived later alteration. The church was listed on the National Register of Historic Places in 1975. It is now maintained by a local non-profit organization.

The Swanton Christian Church, formerly the First Congregational Church of Swanton, Old Brick Meetinghouse, and New Wine Christian Fellowship is a historic church in the village of Swanton, Vermont. Built in 1823 and remodeled in 1869, it is a prominent landmark in the village, and a fine local example of Italianate styling on a Federal period building. It was listed on the National Register of Historic Places in 2001.

The Clarendon Congregational Church is a historic church building at 298 Middle Road in Clarendon, Vermont. Built in 1824 and modified with Gothic features in the 1880s, it is a well-preserved 19th-century brick church. The building was listed on the National Register of Historic Places in 1984. The present minister is Rev. Bill Kingsley.
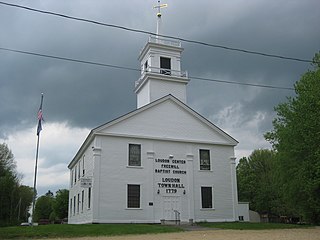
Loudon Town Hall is a historic New England meetinghouse at 433 Clough Hill Road in Loudon, New Hampshire. Built in 1779 and extensively restyled in 1847, this Greek Revival structure was used for many years for both religious and civic purposes; it now serves principally as a church, housing a Free Will Baptist congregation. The building was listed on the National Register of Historic Places in 1990; it is one of the oldest civic buildings in Merrimack County.

Elias Carter (1781-1864) was an American architect whose first church design, at Brimfield, Massachusetts, was completed in 1805. He was born in 1781 to Timothy and Sarah (Walker) Carter in Ward, a village of Auburn, Massachusetts. His father, a builder, died when he was three, and the family moved to Hardwick when his mother remarried, to a farmer there. He followed in his father's profession, working in the American South for a time before returning to central Massachusetts. He was responsible for the construction of a number of churches in central Massachusetts, which an early biographer described as "typical white steepled churches of New England". His most influential design appears to have been the church in Templeton, Massachusetts, which inspired the design of at least two others. He also built houses throughout central Massachusetts, as well as a wing of the Westborough State Hospital, and played a role in the construction of the New Hampshire state insane asylum.

The Fowler-Steele House, also known historically as Ivy Hall, is a historic house on North Main Street in Windsor, Vermont, United States. Built in 1805 and restyled about 1850, it has an architecturally distinctive blend of Federal and Greek Revival styles. It served for many years as a local church parsonage. It was listed on the National Register of Historic Places in 1982.
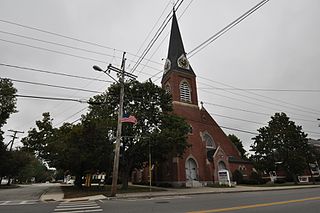
The First Congregational Church is a historic church at 400 Main Street in Farmington, New Hampshire. Built in 1875 for a congregation founded in 1819, it is the oldest church building in the town, and a distinctive example of Gothic Revival architecture designed by New Hampshire native Frederick N. Footman. The church was added to the National Register of Historic Places in 2018, and the New Hampshire State Register of Historic Places in 2017. The congregation is affiliated with the United Church of Christ.

James T. Kelley (1855–1929) was an American architect practicing in Boston, Massachusetts.























