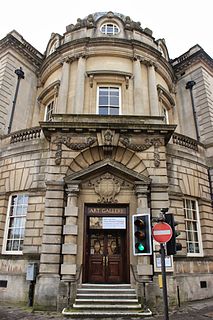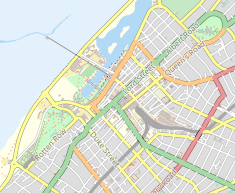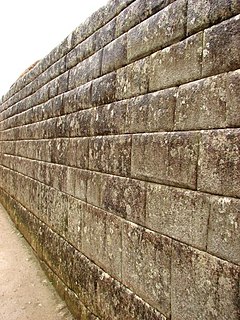
Lyme Park is a large estate located south of Disley, Cheshire. The estate is managed by the National Trust and consists of a mansion house surrounded by formal gardens, in a deer park in the Peak District National Park. The house is the largest in Cheshire, and is recorded in the National Heritage List for England as a designated Grade I listed building.

The Portico Library, The Portico or Portico Library and Gallery on Mosley Street, Manchester, is an independent subscription library designed in the Greek Revival style by Thomas Harrison of Chester and built between 1802 and 1806. It is recorded in the National Heritage List for England as a Grade II* listed building, having been designated on 25 February 1952, and has been described as "the most refined little building in Manchester".

The Victoria Building of the University of Liverpool, is on the corner of Brownlow Hill and Ashton Street, Liverpool, Merseyside, England. It is recorded in the National Heritage List for England as a designated Grade II listed building. It was designed by Alfred Waterhouse and completed in 1892. It was the first purpose-built building for what was to become the University of Liverpool, with accommodation for administration, teaching, common rooms and a library. The building was the inspiration for the term "red brick university" which was coined by Professor Edgar Allison Peers. In 2008 it was converted into the Victoria Gallery & Museum.

Capesthorne Hall is a country house near the village of Siddington, Cheshire, England. The house and its private chapel were built in the early 18th century, replacing an earlier hall and chapel nearby. They were built to Neoclassical designs by William Smith and (probably) his son Francis. Later in the 18th century, the house was extended by the addition of an orangery and a drawing room. In the 1830s the house was remodelled by Edward Blore; the work included the addition of an extension and a frontage in Jacobean style, and joining the central block to the service wings. In about 1837 the orangery was replaced by a large conservatory designed by Joseph Paxton. In 1861 the main part of the house was virtually destroyed by fire. It was rebuilt by Anthony Salvin, who generally followed Blore's designs but made modifications to the front, rebuilt the back of the house in Jacobean style, and altered the interior. There were further alterations later in the 19th century, including remodelling of the Saloon. During the Second World War the hall was used by the Red Cross, but subsequent deterioration prompted a restoration.

The Central Arcade in Newcastle upon Tyne, England, is an elegant Edwardian shopping arcade built in 1906 and designed by Oswald and Son, of Newcastle. It is contained within the Central Exchange building, which was built by Richard Grainger in 1836–38 to the designs of John Wardle and George Walker.

The Gate Arts Centre is an arts centre and community building located in Keppoch Street, Roath, Cardiff. The Gate is in a Grade 2 listed building and was opened in September 2004.

Woodhey Chapel is a Grade I listed private chapel off Woodhey Lane near Faddiley, Cheshire, England. The listing describes the building as 'A handsome and intact example of a chapel from a period when few were built'. The chapel, which is now disused, stands in fields near the site of the demolished Woodhey Hall. Its west end is connected to buildings of the former hall by a causeway which is raised by about 5 feet (2 m).

The Victoria Art Gallery is a public art museum in Bath, Somerset, England. It was opened in 1900 to commemorate Queen Victoria's diamond jubilee. It is a Grade II* listed building and houses over 1500 objects of art including a collection of oil paintings from British artists dating from 1700 onwards. The ground floor was at one time a public library.

Bankfield Museum is a grade II listed historic house museum, incorporating a regimental museum and textiles gallery in Boothtown, Halifax, England. It is notable for its past ownership and development by Colonel Edward Akroyd, MP, and its grand interior.

Reading Town Hall is the town hall for the town of Reading, in the English county of Berkshire. The town hall was built in several phases between 1786 and 1897, although the principal facade was designed by Alfred Waterhouse in 1875. Situated close to the site of Reading Abbey, it is adjoined to the north by the Hospitium of St John and to the south by St Laurence's Church.

Brighton Hippodrome is an entertainment venue in the ancient centre of Brighton, part of the English city of Brighton and Hove. It has been empty and out of use since 2007, when its use as a bingo hall ceased.

St Joseph's Church is in Skeffington Road, Preston, Lancashire, England. It is an active Roman Catholic church in the Diocese of Lancaster. The church is recorded in the National Heritage List for England as a designated Grade II listed building.

St George's Church is in Lord Street, Southport, Sefton, Merseyside, England, and is an active United Reformed Church. It is recorded in the National Heritage List for England as a designated Grade II listed building.

Holy Trinity Church is on Hoghton Street, Southport, Sefton, Merseyside, England. It is an active Anglican parish church in the diocese of Liverpool and is recorded in the National Heritage List for England as a designated Grade II* listed building. The church was built during the early years of the 20th century, and was designed by Huon Matear in free Decorated style. It is constructed mainly in red brick, and has a tower, the upper parts of which are in elaborately decorated stone. Many of the internal furnishings are by the Bromsgrove Guild.

Southport Town Hall is on the east side of Lord Street, Southport, Sefton, Merseyside, England. It was built in 1852–53 in Palladian style, and extended to the rear on three occasions later in the century. The town hall has a symmetrical stuccoed façade with a central staircase leading up to a porch flanked by columns. At the top of the building is a pediment with a carved tympanum. The town hall is recorded in the National Heritage List for England as a designated Grade II listed building.

St Martin cum Gregory’s Church, Micklegate, York is a Grade I listed former parish church in the Church of England in York.

























