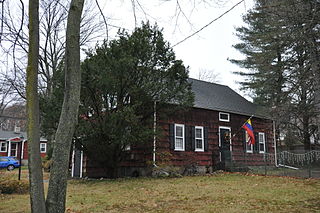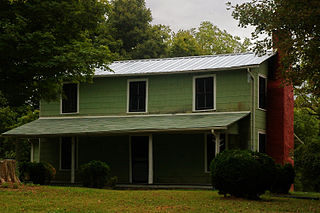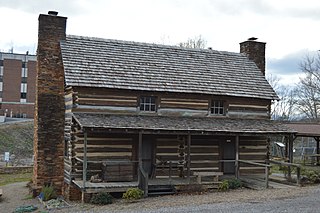
Horne Creek Farm is a historical farm near Pinnacle, Surry County, North Carolina. The farm is a North Carolina State Historic Site that belongs to the North Carolina Department of Natural and Cultural Resources, and it is operated to depict farm life in the northwest Piedmont area c. 1900. The historic site includes the late 19th century Hauser Farmhouse, which has been furnished to reflect the 1900-1910 era, along with other supporting structures. The farm raised animal breeds that were common in the early 20th century. The site also includes the Southern Heritage Apple Orchard, which preserves about 800 trees of about 400 heritage apple varieties. A visitor center includes exhibits, a gift shop and offices.

Carolina is a village that straddles the border of the towns of Charlestown and Richmond on the Pawcatuck River in Washington County, Rhode Island. Rhode Island Route 112 passes through the village. Carolina is identified as a census-designated place, with a population of 970 at the 2010 census.

The Samuel Ferris House is a historic house at 1 Cary Street in Greenwich, Connecticut. Built about 1760 and enlarged about 1800, it is a well-preserved example of a Colonial period Cape, a rare survivor of the form to still stand facing the Boston Post Road in the town. It is also locally significant for its connections to the Ferris family, early settlers of the area. The house was listed on the U.S. National Register of Historic Places in 1989.

Keever–Cansler Farm, also known as the Daniel Keever Farm, is a historic farm and national historic district located near Blackburn, Catawba County, North Carolina. The district encompasses 5 contributing buildings. The main house was built in 1879, and is a two-story, brick, I-house dwelling. Also on the property are the contributing granary, frame barn, log barn, and smokehouse / wood shed.

Franklin D. Reinhardt and Harren–Hood Farms, also known as the Franklin D. Reinhardt Farm and Alonzo Harren Farm, is a set of two adjoining historic farms and national historic district located near Maiden, Catawba County, North Carolina. The district encompasses 5 contributing buildings and 1 contributing site. The Franklin D. Reinhardt House was built about 1845, and is a two-story, Greek Revival style dwelling nearly identical to the William Pinckney Reinhardt House. Also on the property is a contributing granary. The Harren-Hood House was built about 1908, and is a two-story frame, late Victorian farmhouse. Also on the property is a contributing granary and cattle barn.

Sharpe–Gentry Farm, also known as the John O. Sharpe Farm, is a historic farm and national historic district located near Propst Crossroads, Catawba County, North Carolina. The district encompasses 6 contributing buildings and 1 contributing site. The house was built about 1903, and is a 1 1/2-story, Queen Anne style frame farmhouse. Also on the property are the contributing engine room, shed, granary, garage, and barn.

Dr. E. H. Ward Farm is a historic home and farm located near Bynum, Chatham County, North Carolina. The main house was built in sections during the mid-19th through early-20th century beginning about 1840. The earliest section is a 1 1/2-story, gable-roofed, two room log structure, that forms the rear of the main section. The main section was built about 1870, and is a one-story, gable-roofed frame structure with a simple gable-front porch. A one-story board-and-batten rear ell was added about 1900. Also on the property are the contributing office of Dr. Ward, carriage house and gear room, board-and-batten barn and log cribs, smokehouse and pen, and a small brick well house.

George Sperling House and Outbuildings is a historic home and farm located near Shelby, Cleveland County, North Carolina. The house was built in 1927, and is a two-story, Classical Revival style yellow brick dwelling. The contributing outbuildings were built between about 1909 and 1920 and include: a two-story, gambrel roof mule barn with German siding; corn crib; hog pen; wood house; two-story granary; smokehouse; generator house; and a tack house. Also on the property is the barn, built in 1927.

Hamilton Everhart Farm was a historic farm complex located near Midway, Davidson County, North Carolina. The complex, built about 1860, included a two-story log house with Greek Revival style design elements, a free-standing log kitchen, a double pen log barn, and a small log potato house. It has been demolished.

Capt. John Koonts Jr. Farm is a historic home and farm complex located near Tyro, Davidson County, North Carolina. The house was built about 1870, and consists of a two-story, hexagonal Italianate Revival style central section with three Greek Revival style one-story wings in a "Y"-plan. Also on the property are a double pen log barn, a log corn crib, a log granary, and a frame well house.

Henry Shoaf Farm was a historic farm complex located near Lexington, Davidson County, North Carolina. The complex included a two-story log house with an Italianate style addition built about 1860, double pen log barn dated to 1811, smokehouse, corn crib, granary, and potato house. It has been demolished.

Craig Farmstead is a historic home and farm located near Gastonia, Gaston County, North Carolina. The William Moore Craig House was built about 1852, and is a one-story, single pile, two-room hewn- and sawn-frame house. The William Newton Craig House was built in 1886, and is a two-story, single pile Italianate style frame dwelling. Also on the property are the contributing privy, meat / well house, frame barn, rectangular log pen barn, and corn crib.

Shaw-Cude House is a historic home located near Colfax, Guilford County, North Carolina. It consists of two principal sections: a single-pen, 1 1/2-story log structure with an exterior end chimney, probably erected between 1790 and 1800; and the larger 2 1/2-story block, of brick construction, probably built about 1809. The house incorporates Late Georgian and Greek Revival style design elements and embodies stylistic elements of Quaker architecture.

Bryan–Bell Farm, also known as Oakview Plantation, is a historic plantation house and farm complex and national historic district located near Pollocksville, Jones County, North Carolina. The district encompasses 25 contributing buildings, 2 contributing sites, and 2 contributing structures spread over seven areas. The main house was built about 1844 in the Federal style, and renovated in 1920 in the Classical Revival style. It is a 2 1/2-story, five bay, frame residence with a monumental portico with Corinthian order columns. Among the other contributing resources are the farm landscape, office (1920s), seven pack houses (1920s), equipment building, storage building, barn, two chicken houses, stable / carriage house, two garages, equipment shed, metal silo, hay barn, two tobacco barns, I-house, a log barn, a small plank building, farm house, and 19th century graveyard.

Futral Family Farm is a historic farm complex and national historic district located in Richlands, Onslow County, North Carolina. The main house was built about 1885, and is a one-story saddle-notched log hall-parlor plan dwelling. It was enlarged about 1906, with the addition of a frame garret, side room, rear shed rooms, and a semi-detached kitchen and dining room to form a coastal plain cottage with an engaged front porch.

Thomas Sheppard Farm, also known as Sheppard Mill Farm, is a historic home and farm located near Stokes, Pitt County, North Carolina. The farmhouse was built about 1850, and is a two-story, heavy timber frame dwelling with a one-story shed addition and Greek Revival style design elements. A one-story kitchen wing constructed about 1930, and was enlarged and joined to the main block about 1950. It features a one-story portico with Doric order columns. Also on the property are the contributing tenant house, stock barn, tobacco barn, hog pen, chicken house, brick well house, and agricultural landscape.

Lewis–Thornburg Farm, also known as the Thornburg Farm, is a historic home and farm complex near Asheboro, Randolph County, North Carolina.

Hall Family House is a historic home and farm located near Bear Poplar, Rowan County, North Carolina. The farmhouse was built in 1856–1857, and is a two-story, three bay, "L"-plan Greek Revival style frame dwelling. It has a full width front porch and two-story rear ell. Its builder James Graham also built the Jacob Barber House and the Robert Knox House. Also on the property are the contributing triple-pen log barn, log smokehouse, water tank, milking parlor, and barn (1925).

John Phifer Farm is a historic farm complex and national historic district located near Cleveland, Rowan County, North Carolina. The Jacob Phifer House was built in the 1850s, and is a two-story, rectangular, weatherboarded log dwelling. The oldest building is the John Phifer House, built about 1819, and is a small two-story log dwelling. Other contributing resources are the double-pen log barn, tool shed (1930s), garage, granary and corn crib, spring house, blacksmith shop, two chicken houses, log chicken coop (1930s), wood shed, smokehouse, privy, scalding vat, log tobacco barn, and the farm landscape.

Robert Cleveland Log House is a historic home located at the Wilkes Heritage Museum in Wilkesboro, Wilkes County, North Carolina. It was originally located east of Purlear near jct. of SR 1300 and 1317 and moved to its present location in 1986. It was built about 1780, and is large two-pen log dwelling with exterior end stone chimneys and an uncoursed stone basement. It was built by Revolutionary War veteran Captain Robert Cleveland, brother of Colonel Benjamin Cleveland, and is probably the oldest dwelling in Wilkes County.















