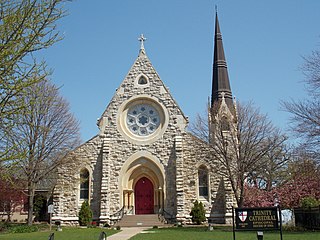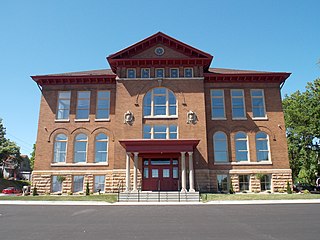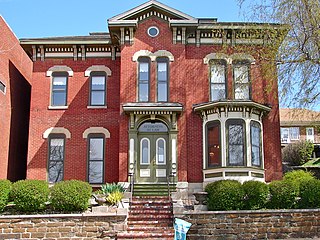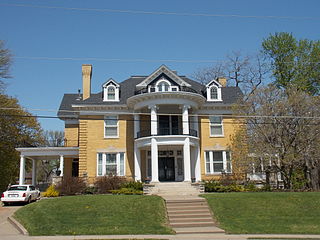
The McClellan Heights Historic District is a 188.2-acre (76.2 ha) historic district in Davenport, Iowa, United States. It was listed on the National Register of Historic Places in 1984, at which time it included 354 buildings deemed to contribute to the historic character of the area.

St. Mary's Catholic Church was a parish of the Diocese of Davenport. The church building is located in the west end of Davenport, Iowa, United States, at the corner of Fillmore and W. 6th Streets. It is listed on the National Register of Historic Places as St. Mary's Roman Catholic Church Complex. The designation includes the church building and rectory on the west side of Fillmore Street, and the former parochial school building and convent on the east side. A former school building operated by the parish two blocks north on West Eighth Street is also on the National Register and is listed as St. Mary's Academy. The parish ceased operations in July 2020 when it was merged into St. Anthony's Church downtown. The parish campus is being acquired by the nonprofit organization Humility Homes & Services, which is operated by the Congregation of the Humility of Mary.

St. Joseph Catholic Church is a former Catholic parish in the Diocese of Davenport. Its former parish church is located in the west end of Davenport, Iowa, United States. It was listed on the National Register of Historic Places in 1983. The church and the rectory were listed together on the Davenport Register of Historic Properties in 1999. After serving as the location of a Reformed Baptist congregation and a private elementary school named Marquette Academy, the parish property now houses an evangelical Christian ministry named One Eighty.

Trinity Episcopal Cathedral, formerly known as Grace Cathedral, is the historic cathedral in the Diocese of Iowa. The cathedral is located on the bluff overlooking Downtown Davenport, Iowa, United States. Completed in 1873, Trinity is one of the oldest cathedrals in the Episcopal Church in the United States. It was individually listed on the National Register of Historic Places in 1974. In 1983 the cathedral was included as a contributing property in the College Square Historic District, which is also listed on the National Register.

The F. H. Miller House is a historic building located in the central part of Davenport, Iowa, United States. The house served as the official residence for two of Davenport's Catholic bishops and as a bed and breakfast. In 2008, the building then housed the Office of Advancement and Alumni Relations for St. Ambrose University, and was called the St. Ambrose Alumni House. In November of 2023, it was purchased privately from the university and is now The Hilltop Inn of Davenport. The property is currently being restored and preserved as best as possible to many of its original styles and furnishings. The Hilltop Inn of Davenport has recently began business and is operating as a boutique hotel and event rental center for various gatherings. It has been listed on the National Register of Historic Places since 1983.

St. Mary's Academy is a historic building located in a residential area of the West End of Davenport, Iowa, United States. It was listed on the National Register of Historic Places in 1984. The building was built as a school building for St. Mary's Catholic Church, which is listed separately on the National Register.

Clarissa Cook Home for the Friendless is a historic building located in the west end of Davenport, Iowa, United States. It was listed on the National Register of Historic Places in 1983.

St. Katherine's Historic District is located on the east side Davenport, Iowa, United States and is listed on the National Register of Historic Places. It is the location of two mansions built by two lumber barons until it became the campus of an Episcopal girls' school named St. Katharine's Hall and later as St. Katharine's School. The name was altered to St. Katharine-St. Mark's School when it became coeducational. It is currently the location of a senior living facility called St. Katherine's Living Center.

College Square Historic District is a nationally recognized historic district located on a bluff north of downtown Davenport, Iowa, United States. It was listed on the National Register of Historic Places in 1983. The district derives it name from two different colleges that were located here in the 19th century.

Pierce School No. 13 is a historic building located on the east side of Davenport, Iowa, United States. Pierce School Lofts, as the building is now called, contains 41 market-rate apartments. It was included as a contributing property in the Village of East Davenport Historic District in 1980. The building was individually listed on the National Register of Historic Places in 1983.

Buchanan School, also known as The Naval Station, is a historic building located in the West End of Davenport, Iowa, United States. It was listed on the National Register of Historic Places in 1983. Since 2019 the building has housed a senior living apartment building.

Taylor School is a historic building located in Davenport, Iowa, United States. The former grade school was listed on the National Register of Historic Places in 1983 and on the Davenport Register of Historic Properties in 2005.

The Kimball–Stevenson House is a historic building located just north of downtown Davenport, Iowa, United States. It was built in 1873 and it has been listed on the National Register of Historic Places since 1983.

The Henry H. Smith/J.H. Murphy House is a historic building located on the east side of Davenport, Iowa, United States. It was listed on the National Register of Historic Places in 1983. In 1997 it was listed on the Davenport Register of Historic Properties as the Octagon House.

The E.P. Adler House is a historic building located in the central part of Davenport, Iowa, United States. It has been individually listed on the National Register of Historic Places since 1983. In 1984 it was included as a contributing property in the Vander Veer Park Historic District. It has been on the Davenport Register of Historic Properties since 2008.

The Daniel T. Newcome Double House, also known as Brady Manor, is a historic building located on the Brady Street Hill in Davenport, Iowa, United States. It has been listed on the National Register of Historic Places since 1983.

St. Paul Lutheran Church is located in central, Davenport, Iowa, United States. It is affiliated with the Evangelical Lutheran Church in America (ELCA). The church's original property, which subsequently housed other Protestant congregations, was listed on the National Register of Historic Places in 1983, but has since been torn down. The present complex was built in 1952 and contains two buildings that are contributing properties in the Vander Veer Park Historic District. The present church building was completed in 2007.

The Abner Davison House, also known as Riverview, is one of several mansions that overlook the Mississippi River on the east side of Davenport, Iowa, United States. It has been listed on the National Register of Historic Places since 1984, and on the Davenport Register of Historic Properties since 1997.

This is intended to be a complete list of the properties and districts on the National Register of Historic Places in Downtown Davenport, Iowa, United States. Downtown Davenport is defined as being all of the city south of 5th Street from Marquette Street east to the intersection of River Drive and East 4th Street. The locations of National Register properties and districts may be seen in an online map.

The Selma Schricker House is a historic building located in a residential neighborhood in the West End of Davenport, Iowa, United States. At one time the house served as the official residence of Davenport's Catholic bishop. It is a contributing property in the Riverview Terrace Historic District. The district was added to the National Register of Historic Places in 1984.


























