
Marycrest College Historic District is located on a bluff overlooking the West End of Davenport, Iowa, United States. The district encompasses the campus of Marycrest College, which was a small, private collegiate institution. The school became Teikyo Marycrest University and finally Marycrest International University after affiliating with a private educational consortium during the 1990s. The school closed in 2002 because of financial shortcomings. The campus has been listed on the Davenport Register of Historic Properties and on the National Register of Historic Places since 2004. At the time of its nomination, the historic district consisted of 13 resources, including six contributing buildings and five non-contributing buildings. Two of the buildings were already individually listed on the National Register.
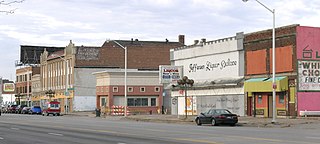
The Jefferson–Chalmers Historic Business District is a historic district located on East Jefferson Avenue between Eastlawn Street and Alter Road in Detroit, Michigan. The district is the only continuously intact commercial district remaining along East Jefferson Avenue, and was listed on the National Register of Historic Places in 2004.

The Main Street Historic District in Miles City, Montana comprises much of the central business district of the town, extending along Main Street roughly between Prairie Avenue and Fourth Street. It was listed as a historic district on the National Register of Historic Places in 1989.

The Jose V. Toledo Federal Building and United States Courthouse is a historic post office and courthouse located at Old San Juan, Puerto Rico. It is a courthouse for the United States District Court for the District of Puerto Rico. It is also the site for oral argument before the United States Court of Appeals for the First Circuit, when that court sits in Puerto Rico.

The Erie Federal Courthouse and Post Office, also known as Erie Federal Courthouse, in Erie, Pennsylvania, is a complex of buildings that serve as a courthouse of the United States District Court for the Western District of Pennsylvania, and house other federal functions. The main courthouse building was built in 1937 in Moderne architecture style. It served historically as a courthouse, as a post office, and as a government office building. It was listed on the National Register of Historic Places in 1993. By the late 1980s, the federal courts needed more space to effectively serve the public. To resolve the space shortage, the General Services Administration undertook a bold plan to purchase, restore, and adaptively use two adjacent historic buildings: the Main Library and the Isaac Baker & Son Clothing Store. The existing courthouse was rehabilitated and two additions were constructed. Each of the buildings in the complex is of a different architectural style.

The Main Street Historic District in Lake Geneva, Wisconsin is a 2.5-acre (1.0 ha) historic district that was listed on the National Register of Historic Places on January 11, 2002. The listing was amended in some way in a revised listing on March 5, 2002. In 2002, there were 20 buildings in the district that were deemed to contribute to its historic character.

The Masonic Temple is a historic building located in Stuart, Iowa, United States. The Des Moines architectural firm of Merrill and Smith designed the building in a combination of the Romanesque Revival and the Colonial Revival styles. The Romanesque Revival influence is found in the use of round-arched windows on the upper floors and the main entry on the first floor. The Colonial Revival influence is found in the clock tower, the stepped roof cornice, and the multi-pane transoms above the second-floor windows.
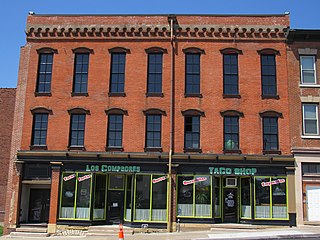
The Wupperman Block/I.O.O.F. Hall is a historic building located just north of downtown Davenport, Iowa, United States. It was individually listed on the National Register of Historic Places in 1983. In 2020 it was included as a contributing property in the Davenport Downtown Commercial Historic District.

The Henry Berg Building is a historic building located in downtown Davenport, Iowa, United States. It has been individually listed on the National Register of Historic Places since 1983. In 2020 it was included as a contributing property in the Davenport Downtown Commercial Historic District.

The Nicholas Koester Building is an historic building located in the West End of Davenport, Iowa, United States. It has been listed on the National Register of Historic Places since 1983. The building is a two-story brick structure that sits on the southeast corner of West Third and Fillmore Streets. It is part of a small commercial district near the historic German neighborhoods and the industrial areas along the Mississippi River. It is a typical commercial building in the West End which combines commercial space on the first floor and apartments on the second floor.

The Louis P. and Clara K. Best Residence and Auto House, also known as Grandview Apartments and The Alamo, is a historic building located in the central part of Davenport, Iowa, United States. It was included as a contributing property in the Hamburg Historic District in 1983, and it was individually listed on the National Register of Historic Places in 2010.

Hose Station No. 6 is located in a residential neighborhood in the West End of Davenport, Iowa, United States. It has been listed on the National Register of Historic Places since 1983. It is one of two former fire stations in the West End that are still in existence. The other one is Hose Station No. 7.

The Riepe Drug Store/G. Ott Block was located in downtown Davenport, Iowa, United States. It was listed on the National Register of Historic Places in 1983.
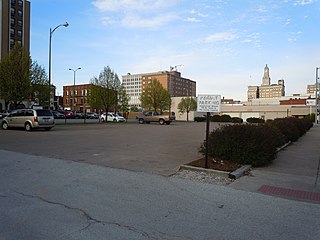
The Prien Building was a historic building located in downtown Davenport, Iowa, United States. It was listed on the National Register of Historic Places in 1983. Like the Hoffman Building next door, Mueller Lumber Company across the street and the Riepe Drug Store/G. Ott Block on the 400 block of Second Street, it was torn down in the late 20th century.
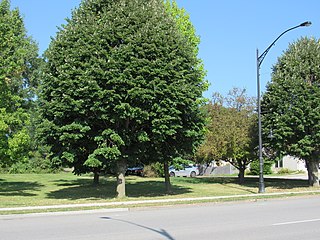
The Miller Building was a historic building located in the central part of Davenport, Iowa, United States. It was listed on the National Register of Historic Places in 1983.

The New Center Commercial Historic District is a commercial historic district located on Woodward Avenue between Baltimore Street and Grand Boulevard in Detroit, Michigan. It was listed on the National Register of Historic Places in 2016.

The Fairfield Street School is a historic school building at 78 Fairfield Street in the city of St. Albans, Vermont. Built in 1911, it served as a school until 1970, and is now converted into residential use. It is a prominent local example of Colonial Revival architecture, designed by Burlington architect Frank Lyman Austin. It was listed on the National Register of Historic Places in 1996.

The Old Michigan Avenue School, also known as the Grass Lake Public School or the Schoolhouse Square Apartments, is a former school building located at 661 East Michigan Avenue in Grass Lake, Michigan. It was listed on the National Register of Historic Places in 1984.
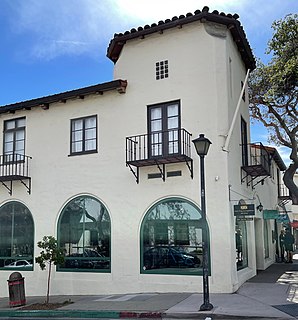
The Doud Building, also known as the James Doud Building is a historic commercial building in Carmel-by-the-Sea, California. It was built and designed in 1932, by master builder Michael J. Murphy as a mixed-use retail shop and residence. It is an example of a Spanish Colonial Revival architecture style building. The structure is recognized as an important commercial building in the city's Downtown Conservation District Historic Property Survey, and was nominated and submitted to the California Register of Historical Resources on February 21, 2003. The building is now occupied by the Mad Dogs & Englishmen Bike Shop and the Carmel Sport clothing store.

The Draper Leidig Building, also known as the Leidig Building, is a historic mixed-use commercial building in Carmel-by-the-Sea, California. It was designed by Blaine & Olsen and built in 1929, by C. H. Lawrence. It is an example of Spanish Revival style. The structure is recognized as an important commercial building in the city's Downtown Conservation District Historic Property Survey, and was nominated and submitted to the California Register of Historical Resources on May 22, 2002. The building is occupied by four shops, Photography West Gallery, La Renaissance Jewelry, Caraccioli Cellars, and Girl Lee Boutique.























