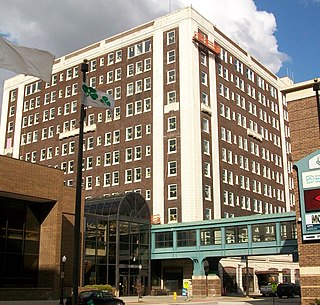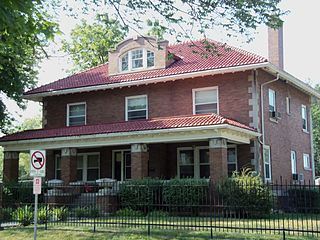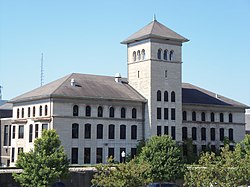
Scott County is a county located in the U.S. state of Iowa. As of the 2020 census, the population was 174,669, making it the third-most populous county in Iowa. The county seat is Davenport.

Davenport City Hall is the official seat of government for the city of Davenport, Iowa, United States. The building was constructed in 1895 and is situated on the northeast corner of the intersection of Harrison Street and West Fourth Street in Downtown Davenport. It was individually listed on the National Register of Historic Places in 1982 and on the Davenport Register of Historic Properties in 1993. In 2020 it was included as a contributing property in the Davenport Downtown Commercial Historic District.

The Hotel Blackhawk is an eleven-story brick and terra cotta building located in Downtown Davenport, Iowa, United States. It is a Marriott Autograph Collection property.

The J.H.C. Petersen's Sons' Store also known as the Petersen Harned-Von Maur Store Building and the Redstone Building, is a historic building in Davenport, Iowa, United States. It was individually listed on the Davenport Register of Historic Properties and on the National Register of Historic Places. In 2020 it was included as a contributing property in the Davenport Downtown Commercial Historic District. The former department store building was modeled on the Rookery Building in Chicago.

Democrat Building is a historic building located in downtown Davenport, Iowa, United States. It was individually listed on the National Register of Historic Places in 1983. In 2020 it was included as a contributing property in the Davenport Downtown Commercial Historic District. The historic newspaper building is now an apartment building known as The Democrat Lofts.

Clarissa Cook Home for the Friendless is an historic building located in the west end of Davenport, Iowa, United States. It was listed on the National Register of Historic Places in 1983.

The Hose Station No. 1 is a historic building located in downtown Davenport, Iowa, United States. It was listed on the National Register of Historic Places in 1983 and on the Davenport Register of Historic Properties in 1999. In 2019 it was included as a contributing property in the Davenport Motor Row and Industrial Historic District.

The Central Fire Station is located in downtown Davenport, Iowa, United States and serves as the headquarters of the Davenport Fire Department, as well as the downtown fire station. Built from 1901 to 1902, the original building is the oldest active fire station west of the Mississippi River. It was individually listed on the National Register of Historic Places in 1982. In 2020 it was included as a contributing property in the Davenport Downtown Commercial Historic District.

City Market is a historic building located in downtown Davenport, Iowa, United States. It was individually listed on the National Register of Historic Places in 1984. In 2020 it was included as a contributing property in the Davenport Downtown Commercial Historic District.

The Henry Kahl House is a historic building located on a bluff overlooking the West End of Davenport, Iowa, United States. What was a private residence was converted into a nursing home in 1955, and a senior apartment facility in 2016. The house was listed on the National Register of Historic Places in 1983.

The Building at 202 W. Third Street, also known as the M.D. Petersen Estate Building, is a historic building located in downtown Davenport, Iowa, United States. It has been individually listed on the National Register of Historic Places since 1983. In 2020 it was included as a contributing property in the Davenport Downtown Commercial Historic District.

The Arthur Ebeling House is a historic building located on the west side of Davenport, Iowa, United States. The Colonial Revival house was designed by its original owner, Arthur Ebeling. It was built from 1912 to 1913 and it was listed on the National Register of Historic Places in 1984.

The Burtis–Kimball House Hotel and the Burtis Opera House were located in downtown Davenport, Iowa, United States. The hotel was listed on the National Register of Historic Places in 1979. It has since been torn down and it was delisted from the National Register in 2008. The theatre building has been significantly altered since a fire in the 1920s. Both, however, remain important to the history of the city of Davenport.

The Scott County Courthouse in Davenport, Iowa, United States was built from 1955 to 1956 and extensively renovated over a ten-year period between 1998 and 2009. It is the third building the county has used for court functions and county administration. It is part of a larger county complex that includes the county jail, administration building and juvenile detention facility. In 2020 the courthouse was included as a contributing property in the Davenport Downtown Commercial Historic District on the National Register of Historic Places.

Duck Creek is a minor tributary of the Mississippi River in the United States. The creek runs through Scott County, Iowa, and the cities of Davenport, Bettendorf, and Riverdale.

This is intended to be a complete list of the properties and districts on the National Register of Historic Places in Downtown Davenport, Iowa, United States. Downtown Davenport is defined as being all of the city south of 5th Street from Marquette Street east to the intersection of River Drive and East 4th Street. The locations of National Register properties and districts may be seen in an online map.

John Crombie Cochrane (1835–1887) was a prominent architect in the 19th century practicing in Chicago, Illinois. He formed Cochrane and Garnsey with George O. Garnsey.

The Lambrite–Iles–Petersen House is an historic home located in the Hamburg Historic District in Davenport, Iowa, United States. The district was added to the National Register of Historic Places in 1983. The house was individually listed on the Davenport Register of Historic Properties in 2012. This was the first residence built in the city in the Italian villa style and one of the earliest examples in the state of Iowa. The house is named for three of its early owners: Joseph Lambrite, a lumber mill owner who built the house, Dr. Thomas Iles, a physician, and John H.C. Petersen, who founded Davenport's largest department store that grew to become Von Maur.

The First Federal Savings and Loan Association Building is a historic building located in Downtown Davenport, Iowa, United States. It was individually listed on the Davenport Register of Historic Properties and on the National Register of Historic Places in 2016. In 2020 it was included as a contributing property in the Davenport Downtown Commercial Historic District.

The Davenport Downtown Commercial Historic District is a nationally recognized historic district located in the central business district of Davenport, Iowa, United States. It was listed on the National Register of Historic Places in 2020. At the time of its nomination it consisted of 43 resources, which included 33 contributing buildings, one contributing structure, and nine non-contributing buildings. In addition, the district also contains 33 buildings that are individually listed on the National Register. This historic district is bordered by four other districts: the Crescent Warehouse Historic District and the Davenport Motor Row and Industrial Historic District on the east, the Hamburg Historic District to the northwest, and the West Third Street Historic District on the west.























