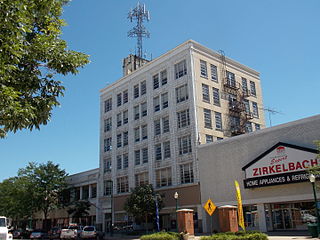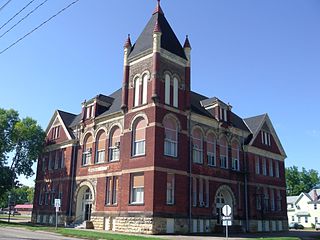
The United States Courthouse, also known as the Federal Building, is a historic building located in Davenport, Iowa, United States. It has historically housed a post office, courthouse, and other offices of the United States government. The building now serves only as a federal courthouse, housing operations of the eastern division of the United States District Court for the Southern District of Iowa. In 2018, the operations of the Rock Island division of the United States District Court for the Central District of Illinois were also moved there.

St. Mary's Catholic Church was a parish of the Diocese of Davenport. The church building is located in the west end of Davenport, Iowa, United States, at the corner of Fillmore and W. 6th Streets. It is listed on the National Register of Historic Places as St. Mary's Roman Catholic Church Complex. The designation includes the church building and rectory on the west side of Fillmore Street, and the former parochial school building and convent on the east side. A former school building operated by the parish two blocks north on West Eighth Street is also on the National Register and is listed as St. Mary's Academy. The parish ceased operations in July 2020 when it was merged into St. Anthony's Church downtown. The parish campus is being acquired by the nonprofit organization Humility Homes & Services, which is operated by the Congregation of the Humility of Mary.

Schuetzen Park is a privately owned 26-acre (110,000 m2) park located in the west end of Davenport, Iowa, United States. It was developed by the Davenport Schuetzengesellschaft as a location for the practice of target shooting in the traditional German style called "Schuetzen". The park is now owned and operated by the non-profit Schuetzenpark Gilde.

The Kahl Building is a historic building located in Downtown Davenport, Iowa, United States. It was listed on the National Register of Historic Places in 1983. In 2020 it was included as a contributing property in the Davenport Downtown Commercial Historic District. The building also includes the Capitol Theatre.

Democrat Building is a historic building located in downtown Davenport, Iowa, United States. It was individually listed on the National Register of Historic Places in 1983. In 2020 it was included as a contributing property in the Davenport Downtown Commercial Historic District. The historic newspaper building is now an apartment building known as The Democrat Lofts.

Davenport Bank and Trust Company was the leading bank of the Quad Cities metropolitan area for much of the 20th century and for the surrounding region of eastern Iowa and western Illinois. It was once Iowa's largest commercial bank, and the headquarters building has dominated the city's skyline since it was constructed in 1927 at the corner of Third and Main Streets in downtown Davenport, Iowa. It was acquired by Norwest Bank of Minneapolis in 1993 and now operates as part of Wells Fargo following a 1998 merger of the two financial institutions. The historic building was listed on the National Register of Historic Places in 1983 under the name of its predecessor financial institution American Commercial and Savings Bank. In 2016 the National Register approved a boundary increase with the Davenport Bank and Trust name. It was included as a contributing property in the Davenport Downtown Commercial Historic District in 2020. It remains the tallest building in the Quad Cities, and is today known as Davenport Bank Apartments as it has been redeveloped into a mixed-use facility housing commercial, office, and residential space.

Clarissa Cook Home for the Friendless is a historic building located in the west end of Davenport, Iowa, United States. It was listed on the National Register of Historic Places in 1983.

The Forrest Block is a historic building located in downtown Davenport, Iowa, United States. It was individually listed on the National Register of Historic Places in 1983. In 2020 it was included as a contributing property in the Davenport Downtown Commercial Historic District.

The Davenport Hotel was a historic building located in downtown Davenport, Iowa, United States. It was individually listed on the National Register of Historic Places in 1983. In 2020 it was included as a contributing property in the Davenport Downtown Commercial Historic District. It was an apartment building called The Davenport. A rear portion of the building collapsed in 2023. The majority of the building was demolished on June 12, 2023. Several remaining sections were demolished over the next three days.

St. Luke's Hospital was a hospital building on a bluff overlooking downtown Davenport, Iowa, United States. It is listed on the Davenport Register of Historic Properties and the National Register of Historic Places. It has subsequently been torn down.

The Henry Kahl House is a historic building located on a bluff overlooking the West End of Davenport, Iowa, United States. What was a private residence was converted into a nursing home in 1955, and a senior apartment facility in 2016. The house was listed on the National Register of Historic Places in 1983.

The Dr. Kuno Struck House, also known as Clifton Manor, is a historic building located in the West End of Davenport, Iowa, United States. It was individually listed on the National Register of Historic Places in 1984, and on the Davenport Register of Historic Properties in 1996. The house, along with its garage, became a part of the Marycrest College campus and they were both listed as contributing properties in the Marycrest College Historic District in 2004.

The Scott County Courthouse in Davenport, Iowa, United States was built from 1955 to 1956 and extensively renovated over a ten-year period between 1998 and 2009. It is the third building the county has used for court functions and county administration. It is part of a larger county complex that includes the county jail, administration building and juvenile detention facility. In 2020 the courthouse was included as a contributing property in the Davenport Downtown Commercial Historic District on the National Register of Historic Places.

This is intended to be a complete list of the properties and districts on the National Register of Historic Places in Downtown Davenport, Iowa, United States. Downtown Davenport is defined as being all of the city south of 5th Street from Marquette Street east to the intersection of River Drive and East 4th Street. The locations of National Register properties and districts may be seen in an online map.

This is a list of the Davenport Register of Historic Properties in Davenport, Iowa, United States.

The Union Arcade is an apartment building located in downtown Davenport, Iowa, United States. The building was individually listed on the National Register of Historic Places in 1983 by its original name Union Savings Bank and Trust. Originally, the building was built to house a bank and other professional offices. Although it was not the city's largest bank, and it was not in existence all that long, the building is still associated with Davenport's financial prosperity between 1900 and 1930. From 2014 to 2015 the building was renovated into apartments and it is now known as Union Arcade Apartments. In 2020 it was included as a contributing property in the Davenport Downtown Commercial Historic District.

Forest Grove School No. 5 is a historic building located near Bettendorf, Iowa, United States. It was listed on the National Register of Historic Places in 2013.

The Wilson Building, also known as the Wilson Buildings, is a historic structure located in downtown Clinton, Iowa, United States. It was listed on the National Register of Historic Places in 2014.

Clinton High School and Public Library, also known as Roosevelt School, is an historic structure located in Clinton, Iowa, United States. It was listed on the National Register of Historic Places in 2012.

The First National Bank of Davenport, also known as Brenton Bank and The Brenton, is a historic building located in central Davenport, Iowa, United States. It was added to the National Register of Historic Places in 2018. It is significant for its associations with the history of community planning and development, and as an important example of modernistic design.
























