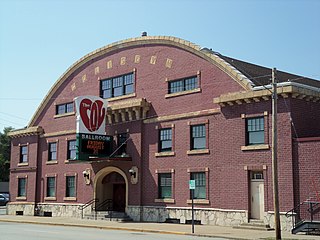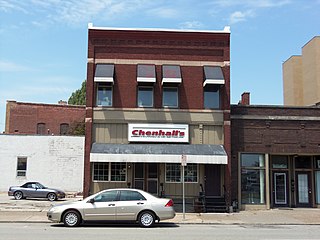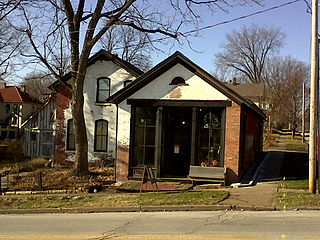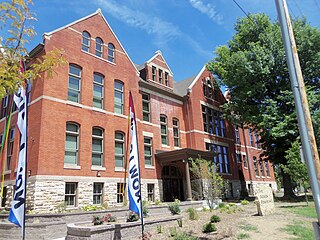
The Antoine LeClaire House is a historic building located on the east side of Davenport, Iowa, United States. It is a community center that was built as a private home by one of the founders of the city of Davenport. It also housed two of Davenport's Catholic bishops. The home was constructed in 1855. It was listed on the National Register of Historic Places in 1974, and on the Davenport Register of Historic Properties in 1992.

The Hose Station No. 1 is a historic building located in downtown Davenport, Iowa, United States. It was listed on the National Register of Historic Places in 1983 and on the Davenport Register of Historic Properties in 1999. In 2019 it was included as a contributing property in the Davenport Motor Row and Industrial Historic District.

The Linograph Company Building, also known as the Englehart Manufacturing Company Building and RiverWalk Lofts , is a historic building located in downtown Davenport, Iowa, United States. It was listed on the Davenport Register of Historic Properties and on the National Register of Historic Places in 2009.

Taylor School is a historic building located in Davenport, Iowa, United States. The former grade school was listed on the National Register of Historic Places in 1983 and on the Davenport Register of Historic Properties in 2005.

The Col Ballroom is a historic building located in the West End of Davenport, Iowa, United States. It was listed on the National Register of Historic Places and on the Davenport Register of Historic Properties as the Saengerfest Halle.

The Henry H. Smith/J.H. Murphy House is a historic building located on the east side of Davenport, Iowa, United States. It was listed on the National Register of Historic Places in 1983. In 1997 it was listed on the Davenport Register of Historic Properties as the Octagon House.

The Henry Kahl House is a historic building located on a bluff overlooking the West End of Davenport, Iowa, United States. What was a private residence was converted into a nursing home in 1955, and a senior apartment facility in 2016. The house was listed on the National Register of Historic Places in 1983.

Iowa Reform Building is a historic building located in downtown Davenport, Iowa, United States. It was listed on the National Register of Historic Places in 1983 and on the Davenport Register of Historic Properties in 2002.

Hillside, also known as the Charles Schuler House, is a mansion overlooking the Mississippi River on the east side of Davenport, Iowa, United States. It has been individually listed on the National Register of Historic Places since 1982, and on the Davenport Register of Historic Properties since 1992. In 1984 it was included as a contributing property in the Prospect Park Historic District.

The Abner Davison House, also known as Riverview, is one of several mansions that overlook the Mississippi River on the east side of Davenport, Iowa, United States. It has been listed on the National Register of Historic Places since 1984, and on the Davenport Register of Historic Properties since 1997.

The Renwick Building is a historic building located in downtown Davenport, Iowa, United States. It has been listed on the National Register of Historic Places since 1983, and on the Davenport Register of Historic Properties since 2000. In 2020 it was included as a contributing property in the Davenport Downtown Commercial Historic District. It is known locally for the large painted sign on the north side of the building depicting the Bix 7 Road Race.

The Dr. Kuno Struck House, also known as Clifton Manor, is a historic building located in the West End of Davenport, Iowa, United States. It was individually listed on the National Register of Historic Places in 1984, and on the Davenport Register of Historic Properties in 1996. The house, along with its garage, became a part of the Marycrest College campus and they were both listed as contributing properties in the Marycrest College Historic District in 2004.

The John Littig House is a historic building located on the northwest side of Davenport, Iowa, United States. The Gothic Revival style residence was built in 1867 and has been listed on the National Register of Historic Places since 1984 and on the Davenport Register of Historic Properties since 1993.

This is intended to be a complete list of the properties and districts on the National Register of Historic Places in Downtown Davenport, Iowa, United States. Downtown Davenport is defined as being all of the city south of 5th Street from Marquette Street east to the intersection of River Drive and East 4th Street. The locations of National Register properties and districts may be seen in an online map.

The Christian Jipp Home & Grocery is a historic building located in the Hamburg Historic District in Davenport, Iowa, United States. The district was added to the National Register of Historic Places in 1983. The house and grocery was individually listed on the Davenport Register of Historic Properties in 2005.

This is a list of the Davenport Register of Historic Properties in Davenport, Iowa, United States.

Fejervary Park is located in the west end of Davenport, Iowa, United States. The 75-acre (0.30 km2) park is dominated by rolling green grass hills and trees. It features play ground equipment and an aquatic center. The Putnam Museum is located just to the east of the park.

School Number 6, also known as Jackson School and Holy Family School, is an historic building located in Davenport, Iowa, United States. It was listed on the Davenport Register of Historic Properties and on the National Register of Historic Places in 2011.

The Lambrite–Iles–Petersen House is an historic home located in the Hamburg Historic District in Davenport, Iowa, United States. The district was added to the National Register of Historic Places in 1983. The house was individually listed on the Davenport Register of Historic Properties in 2012. This was the first residence built in the city in the Italian villa style and one of the earliest examples in the state of Iowa. The house is named for three of its early owners: Joseph Lambrite, a lumber mill owner who built the house, Dr. Thomas Iles, a physician, and John H.C. Petersen, who founded Davenport's largest department store that grew to become Von Maur.

The First Federal Savings and Loan Association Building is a historic building located in Downtown Davenport, Iowa, United States. It was individually listed on the Davenport Register of Historic Properties and on the National Register of Historic Places in 2016. In 2020 it was included as a contributing property in the Davenport Downtown Commercial Historic District.























