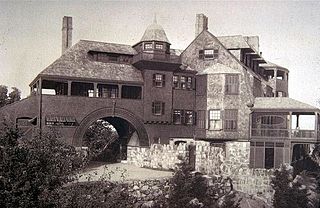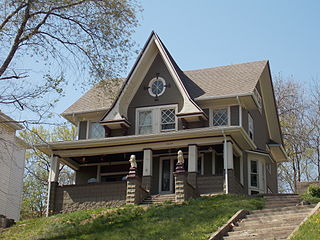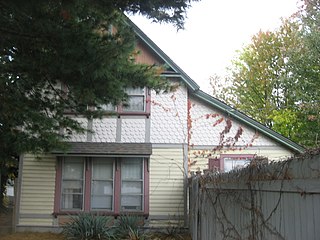
The George W. Smith House is a home in the Chicago suburb of Oak Park, Illinois, United States designed by American architect Frank Lloyd Wright in 1895. It was constructed in 1898 and occupied by a Marshall Field & Company salesman. The design elements were employed a decade later when Wright designed the Unity Temple in Oak Park. The house is listed as a contributing property to the Ridgeland-Oak Park Historic District which joined the National Register of Historic Places in December 1983.

The Shingle style is an American architectural style made popular by the rise of the New England school of architecture, which eschewed the highly ornamented patterns of the Eastlake style in Queen Anne architecture. In the Shingle style, English influence was combined with the renewed interest in Colonial American architecture which followed the 1876 celebration of the Centennial. The plain, shingled surfaces of colonial buildings were adopted, and their massing emulated.

Wakefield Park Historic District is a residential historic district encompassing a portion of a late-19th/early-20th century planned development in western Wakefield, Massachusetts. The district encompasses sixteen properties on 8 acres (3.2 ha) of land out of the approximately 100 acres (40 ha) that comprised the original development. Most of the properties in the district are on Park Avenue, with a few located on immediately adjacent streets.

The Adams Claflin House is a historic house at 156 Grant Avenue in the village of Newton Centre in Newton, Massachusetts. It is a large 2-1/2 story cross-gable wood frame structure, built in the Shingle style to a design by Samuel Brown for Adams Davenport Claflin. Claflin was the son of Massachusetts Governor and Newtonville resident William Claflin, and was a major landowner in Newtonville as well as president of the Boston and Suburban Electric Company. Claflin was a major developer of the streetcar system that served Newton. Architecturally, the house shows vestiges of the Queen Anne style, with its asymmetrical massing and wealth of projections and gables, as well as elements of the Colonial Revival, exemplified by a Palladian window, and by the pedimented front porch. The house is one of several designed by Brown for the Claflin family.

Queen Anne style architecture was one of a number of popular Victorian architectural styles that emerged in the United States during the period from roughly 1880 to 1910. Popular there during this time, it followed the Eastlake style and preceded the Richardsonian Romanesque and Shingle styles.

The I. Edward Templeton House is a historic building located in the central part of Davenport, Iowa, United States. It has been listed on the National Register of Historic Places since 1983.

The Henry Klindt House is a historic building located in the West End of Davenport, Iowa, United States. It has been listed on the National Register of Historic Places since 1984.

The Charles S. Simpson House is a historic building located on the east side of Davenport, Iowa, United States. It has been listed on the National Register of Historic Places since 1983.

The Ball–Waterman House is a historic building located on the eastside of Davenport, Iowa, United States. It has been listed on the National Register of Historic Places since 1984.

The Dils–Downer House is a historic building located on the eastside of Davenport, Iowa, United States. The Shingle Style Bungalow has been listed on the National Register of Historic Places since 1983.

The William T. Goodrich House is located on the east side of Davenport, Iowa, United States. It has been listed on the National Register of Historic Places since 1983. William T. Goodrich was a harness maker and a foreman at the Rock Island Arsenal. The 2½-story frame structure features the asymmetry and irregular plan that are typical of the Queen Anne style. The corner tower and the broad wrap-around porch are prominent features. It is located on a raised corner lot that gives the house an added sense of prominence.

The Charles Whitaker House is a historic building located on the east side of Davenport, Iowa, United States. It has been listed on the National Register of Historic Places since 1985.

The Frank J. Von Ach House is a historic building located on the east side of Davenport, Iowa, United States. It has been listed on the National Register of Historic Places since 1984.

The McBride–Hickey House is a historic building located on the east side of Davenport, Iowa, United States. It has been listed on the National Register of Historic Places since 1983.

The Benjamin Nighswander House is a historic building located on the east side of Davenport, Iowa, United States. The Queen Anne residence has been listed on the National Register of Historic Places since 1984.

The Henry Ockershausen House is a historic building located in a residential-light industrial neighborhood on the east side of Davenport, Iowa, United States. It has been listed on the National Register of Historic Places since 1984.

The Elizabeth Pohlmann House is a historic building located in the West End of Davenport, Iowa, United States. Elizabeth Pohlmann was the widow of Herman B. Pohlmann, and she had this house built in 1896. The Pohlmann's were part of the German-ethnic community that lived on the northwest side of Davenport. The house features the hip roof and gable projections typically found in the Queen Anne style. But it also includes full cornice returns, which create pediments, and light colored brick typical of the Colonial Revival style. The 2½-story residence also features a main entrance framed by sidelights and an art glass transom over a plate glass parlor window. Both the front and the back of the house are missing prominent porches that were originally part of the structure. It has been listed on the National Register of Historic Places since 1984.

The Louis C. and Amelia L. Schmidt House is a historic building located in a residential neighborhood on the east side of Davenport, Iowa, United States. It was listed on the National Register of Historic Places in 2007.

The Reef House is a historic house located at 411 S. Poplar St. in Carbondale, Illinois. William A. Reef built the house for his family circa 1892. The Queen Anne-style cottage may have been designed by local carpenter A. M. Etherton, though records of its designer do not exist. The house features fishscale shingle siding on its second floor and clapboard siding on its first; the clapboard siding is adorned with stickwork. A gable on the south side of the house features half-timbering at its top. The house's front porch features turned posts, a typical Queen Anne feature. The house is one of the only Queen Anne homes in Carbondale which largely retains its original condition.

The Alonzo J. and Flora Barkley House is a historic building located in Boone, Iowa, United States. Alonzo Barkley was a local banker who was involved in real estate and local politics. His first wife, Henrietta Trickey, died in 1889. He married Flora Spencer two years later. He had this house built in 1893. It is a two-story, frame Queen Anne with Shingle style influences. The Shingle style, along with the Eastlake and Stick styles, were rare in central Iowa. Typical of the Queen Anne style, the house features an asymmetrical plan with steeply pitched irregular roof forms. The upper two-thirds of the house is covered in shingles. It was listed on the National Register of Historic Places in 1995.























