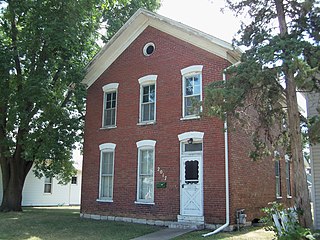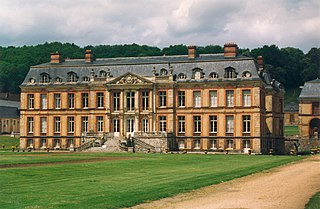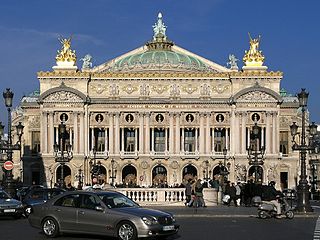
The McClellan Heights Historic District is a 188.2-acre (76.2 ha) historic district in Davenport, Iowa, United States. It was listed on the National Register of Historic Places in 1984, at which time it included 354 buildings deemed to contribute to the historic character of the area.

College Square Historic District is a nationally recognized historic district located on a bluff north of downtown Davenport, Iowa, United States. It was listed on the National Register of Historic Places in 1983. The district derives it name from two different colleges that were located here in the 19th century.

The Henry H. Smith/J.H. Murphy House is a historic building located on the east side of Davenport, Iowa, United States. It was listed on the National Register of Historic Places in 1983. In 1997 it was listed on the Davenport Register of Historic Properties as the Octagon House.

Hillside, also known as the Charles Schuler House, is a mansion overlooking the Mississippi River on the east side of Davenport, Iowa, United States. It has been individually listed on the National Register of Historic Places since 1982, and on the Davenport Register of Historic Properties since 1992. In 1984 it was included as a contributing property in the Prospect Park Historic District.

The Abner Davison House is one of several mansions that overlook the Mississippi River on the east side of Davenport, Iowa, United States. It has been listed on the National Register of Historic Places since 1984, and on the Davenport Register of Historic Properties since 1997.

The Lambert Tevoet House is a historic building located in the West End of Davenport, Iowa, United States. Lambert Tevoet was a tailor who worked for Bartemeier and Geerts. He probably did not have the house built, but he was an early owner and lived here for many years. The house is an example of a popular form found in the city of Davenport: two-story, three –bay front gable, with an entrance off center and a small attic window below the roof peak. This house is built of brick and has little in the way of decoration. The house does feature simple window hoods and a transom over the front door. The style was popularized in Davenport by T.W. McClelland. The house has been listed on the National Register of Historic Places since 1983.

The Louis P. and Clara K. Best Residence and Auto House, also known as Grandview Apartments and The Alamo, is a historic building located in the central part of Davenport, Iowa, United States. It was included as a contributing property in the Hamburg Historic District in 1983, and it was individually listed on the National Register of Historic Places in 2010.

The Henry Paustian House is a historic building located in the West End of Davenport, Iowa, United States. It has been listed on the National Register of Historic Places since 1983.

The Louis Hebert House is a historic building located on the east side of Davenport, Iowa, United States. The property was listed on the National Register of Historic Places in 1983.

The Ball–Waterman House is a historic building located on the eastside of Davenport, Iowa, United States. It has been listed on the National Register of Historic Places since 1984.

Clifton is a historic building located in the West End of Davenport, Iowa, United States. The residence was individually listed on the National Register of Historic Places in 1979. It was included as a contributing property in the Riverview Terrace Historic District in 1983.

The Marie Clare Dessaint House is a historic building located on the northwest side of Davenport, Iowa, United States. The residence has been listed on the National Register of Historic Places since 1984.

The Theodore Eldridge House is a historic building located on the east side of Davenport, Iowa, United States. It has been listed on the National Register of Historic Places since 1984.

The Renwick House is a historic building located in the central part of Davenport, Iowa, United States. It has been listed on the National Register of Historic Places since 1983.

The Edward C. Roberts House is a historic building located on the east side of Davenport, Iowa, United States. It has been listed on the National Register of Historic Places since 1984.

The Peter J. Paulsen House is a historic building located on the hill above downtown Davenport, Iowa, United States. The Queen Anne style residence was built by Peter J. Paulsen, who operated a grocery store on West Second Street. It exhibits the features that are characteristic of this popular late 19th-century style: an asymmetrical composition, irregular roofscale, and a corner tower with a conical roof. The tower itself rises out of an oriel window on the first and second floors. The Paulsen house also maintains some if its exterior features, including scallop-shaped wall shingles in the gables and narrow clapboards. The south gable also contains a Palladian window and the front gable a semicircular window. The house has been listed on the National Register of Historic Places since 1983.

The Potter–Williams House was a historic building located on the east side of Davenport, Iowa, United States. This Vernacular style Greek Revival residence was built in 1873. It was listed on the National Register of Historic Places in 1984, and has subsequently been torn down.

St. Mark's Episcopal Church, also known as St. Marks P.E. Church, is a historic church located at 210 University Ave. in Tonopah, Nevada, United States. The church was built from 1906 to 1907 by stonemason E.E. Burdick. Burdick's work on the church has been called "some of the finest craftsmanship to be found in Tonopah". Architect G.B. Lyons designed the church in the Gothic Revival style; his design features Gothic arches at the windows and front entrance and gables topped with crosses on the roof and the entrance.

The Isaac W. Harrison House is a historic building located in the Cork Hill neighborhood of Davenport, Iowa, United States. It is a somewhat simplified version of the Italianate style found in the city of Davenport. The house is a two-story, three–bay, frame structure with an entrance that is to the left of center. Like many early Italianate homes in Davenport it retained some features of the Greek Revival style. These are found in the glass framed doorway and the simple window pediments. It is also features bracketed eaves and is capped with a hipped roof. The house has been listed on the National Register of Historic Places since 2015.

The East Michigan Avenue Historic District is a residential historic district located at 300-321 East Michigan Avenue, 99-103 Maple Street, and 217, 300 and 302 East Henry in Saline, Michigan. It was listed on the National Register of Historic Places in 1985.






























