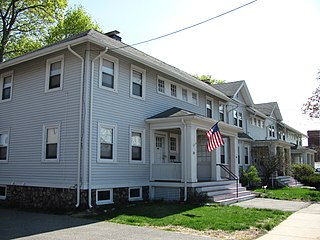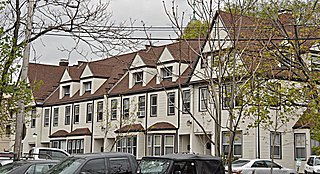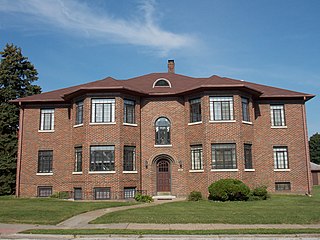
Marycrest College Historic District is located on a bluff overlooking the West End of Davenport, Iowa, United States. The district encompasses the campus of Marycrest College, which was a small, private collegiate institution. The school became Teikyo Marycrest University and finally Marycrest International University after affiliating with a private educational consortium during the 1990s. The school closed in 2002 because of financial shortcomings. The campus has been listed on the Davenport Register of Historic Properties and on the National Register of Historic Places since 2004. At the time of its nomination, the historic district consisted of 13 resources, including six contributing buildings and five non-contributing buildings. Two of the buildings were already individually listed on the National Register.
Kirkwood is a national historic designated neighborhood on the east side of Atlanta, Georgia, United States. It is a historic streetcar suburb situated entirely in DeKalb County, bordered by the neighborhoods of Lake Claire, East Lake, Edgewood, and Oakhurst. Kirkwood is bound on the north by DeKalb Avenue, on the south by Memorial Drive and Interstate 20, on the west by Montgomery Street, and on the east by 1st Ave. A large part of the neighborhood is listed on the National Register of Historic Places as Kirkwood Historic District.

The Coldstream-Homestead-Montebello community, often abbreviated to C-H-M, is a neighbourhood in northeastern Baltimore, Maryland. A portion of the neighborhood has been listed on the National Register of Historic Places as the Coldstream Homestead Montebello Historic District, recognized for the development of a more suburban style of rowhouses.

The city of Davenport, Iowa, United States has neighborhoods dating back to the 1840s. The Davenport Plan and Zoning Commission divided the city into five areas: downtown, central, east end, near north, and northwest and west end. The neighborhoods contain many architectural designs, including Victorian, Queen Anne, and Tudor Revival. Many of the original neighborhoods were first inhabited by German settlers.

The Village of East Davenport, also known simply as The Village, is located along the Mississippi River on the southeast side of Davenport, Iowa, United States. It was listed as a historic district on the National Register of Historic Places in 1980 as the Davenport Village. At the time of its nomination it included 145 contributing properties, most of which were working-class housing.

Ednor Gardens-Lakeside is a large community in northeast Baltimore, Maryland. It is bounded by 33rd Street to the south, Hillen Road to the east, Ellerslie Avenue to the west, and Argonne Drive, The Alameda, Loch Raven Boulevard, and Roundhill Road to the north. Ednor Gardens was part of a large planned community that was built out from the 1920s through the 1950s by Edward Gallagher, one of Baltimore's most prolific homebuilders at the time. It is notable among its neighbors for the quality of the homes and extensive landscaping. Until it was torn down in 2002, Memorial Stadium was located in Ednor Gardens-Lakeside.

The Cass–Davenport Historic District is a historic district containing four apartment buildings in Detroit, Michigan, roughly bounded by Cass Avenue, Davenport Street, and Martin Luther King, Jr. Boulevard. The district was listed on the National Register of Historic Places in 1997. The Milner Arms Apartments abuts, but is not within, the district.

The Rockdale Common Housing District is a historic district at 4-20 McBride, 46-58 Plantation, and 37-42 Taft Sts. in Northbridge, Massachusetts, United States. The district is composed of a collection of tenement houses built from c. 1880 to 1920. They were built by members of the Whitin family, who owned most of the textile production capacity in Northbridge. The district was added to the National Register of Historic Places in 1983.

The building at 38–48 Richardson Avenue is a historic residential rowhouse in Wakefield, Massachusetts. Built c. 1912, is believed to be one of the oldest rowhouses in the town. They were built by Solon O. Richardson, Jr., on a portion of his family's estate. The building was listed on the National Register of Historic Places in 1989.

1–6 Walnut Terrace in the Newtonville village of Newton, Massachusetts is a distinctive Shingle style rowhouse. Built in 1887, it is one of the city's few examples of a 19th-century rowhouse. The building was listed on the National Register of Historic Places in 1986.

The Clinton Avenue Historic District in Albany, New York, United States, is a 70-acre (28 ha) area along that street between North Pearl and Quail streets. It also includes some blocks along neighboring streets such as Lark and Lexington.

District D is a historic worker housing district located in Manchester, New Hampshire, near the former Amoskeag Manufacturing Company millyard. It is roughly bounded by Canal, Langdon, Elm, and West Brook streets, and was added to the National Register of Historic Places on November 12, 1982. It contains three residential buildings constructed in 1864 in an area of about 3 acres (1 ha).

The Prospect Park Historic District in Davenport, Iowa, United States, is a historic district that was listed on the National Register of Historic Places in 1984. In its 23.2-acre (9.4 ha) area, it included 23 contributing buildings in 1984. The Prospect Park hill was listed on the Davenport Register of Historic Properties in 1993.

The McClellan Heights Historic District is a 188.2-acre (76.2 ha) historic district in Davenport, Iowa, United States. It was listed on the National Register of Historic Places in 1984, at which time it included 354 buildings deemed to contribute to the historic character of the area.

West Third Street Historic District is located on the west side of downtown Davenport, Iowa, United States. It was listed on the National Register of Historic Places in 1983. The historic district connects the central business district with the working-class neighborhoods of the West End. Its historical significance is its connection to Davenport's German-American community. Germans were the largest ethnic group to settle in Davenport.

Columbia Avenue Historic District is located in the central part of the city of Davenport, Iowa, United States. It was listed on the National Register of Historic Places in 1984. The district lies north and west of Vander Veer Park. The area is entirely residential and it contains brick apartment buildings that were built between 1930 and 1939. It is one of the city's smallest districts and it is unique among the other historic districts in that it contains primarily apartment buildings.

The Burtis–Kimball House Hotel and the Burtis Opera House were located in downtown Davenport, Iowa, United States. The hotel was listed on the National Register of Historic Places in 1979. It has since been torn down and it was delisted from the National Register in 2008. The theatre building has been significantly altered since a fire in the 1920s. Both, however, remain important to the history of the city of Davenport.
The Walsh Flats/Langworth Building was located in downtown Davenport, Iowa, United States. It was listed on the National Register of Historic Places in 1984.

The Hamblen Development Historic District encompasses a modest collection of Greek Revival residential properties at 188–208 Danforth Street in Portland, Maine. They were built in 1835–36 as a speculative venture by members of the Hamblen family, and are a rare surviving cluster of development in the city from this period. The district was listed on the National Register of Historic Places in 1992.

The Building at 1401–1407 Elmwood Avenue is a historic rowhouse building at 1401–1407 Elmwood Avenue in Evanston, Illinois. Built in 1890, the three-story building includes four rowhouse units. It was one of several rowhouses built in the late nineteenth century in Evanston; these rowhouses were a precursor to Evanston's many suburban apartments, which also offered house-like living in a multi-unit setting. Architect Stephen A. Jennings, a prominent Evanston architect who designed several of Evanston's large single-family homes, designed the building. The building's design includes a large central gable, enclosed porches supported by arches on the corner units, porches with shed roofs on the central units, and a bracketed wooden cornice.





















