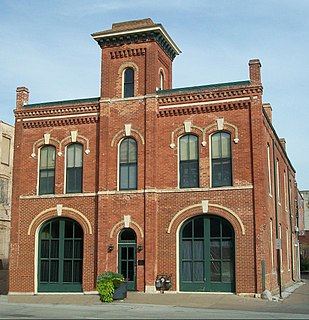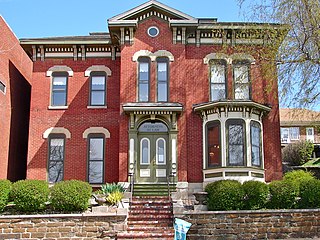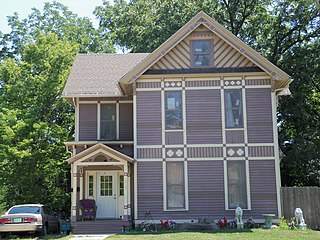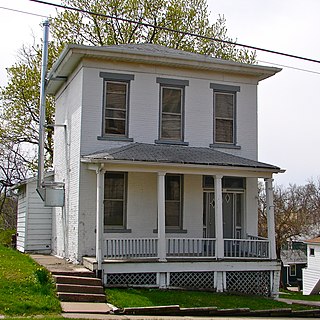
The F. H. Miller House is a historic building located in the central part of Davenport, Iowa, United States. The house served as the official residence for two of Davenport's Catholic bishops and as a bed and breakfast. The building now houses the Office of Advancement and Alumni Relations for St. Ambrose University, and is called Alumni House. It has been listed on the National Register of Historic Places since 1983.

The Davenport Hotel is a historic building located in downtown Davenport, Iowa, United States. It was individually listed on the National Register of Historic Places in 1983. In 2020 it was included as a contributing property in the Davenport Downtown Commercial Historic District. It is currently an apartment building called The Davenport.

The Hose Station No. 1 is a historic building located in downtown Davenport, Iowa, United States. It was listed on the National Register of Historic Places in 1983 and on the Davenport Register of Historic Properties in 1999. In 2019 it was included as a contributing property in the Davenport Motor Row and Industrial Historic District.

City Market is a historic building located in downtown Davenport, Iowa, United States. It was individually listed on the National Register of Historic Places in 1984. In 2020 it was included as a contributing property in the Davenport Downtown Commercial Historic District.

The McManus House is a historic building located in the West End of Davenport, Iowa, United States. It has been listed on the National Register of Historic Places since 1983.

The Kimball–Stevenson House is a historic building located just north of downtown Davenport, Iowa, United States. It was built in 1873 and it has been listed on the National Register of Historic Places since 1983.

The Nicholas Koester Building is an historic building located in the West End of Davenport, Iowa, United States. It has been listed on the National Register of Historic Places since 1983. The building is a two-story brick structure that sits on the southeast corner of West Third and Fillmore Streets. It is part of a small commercial district near the historic German neighborhoods and the industrial areas along the Mississippi River. It is a typical commercial building in the West End which combines commercial space on the first floor and apartments on the second floor.

The Bridge Avenue Historic District is located in a residential neighborhood on the east side of Davenport, Iowa, United States. It has been listed on the National Register of Historic Places since 1983. The historic district stretches from River Drive along the Mississippi River up a bluff to East Ninth Street, which is near the top of the hill.

The Diedrich Busch House is a historic building located on the east side of Davenport, Iowa, United States. It was individually listed on the National Register of Historic Places, and as a contributing property in the McClellan Heights Historic District in 1984.

The Hiram Price/Henry Vollmer House is a historic building located on the Brady Street Hill in Davenport, Iowa, United States. It was listed on the National Register of Historic Places in 1983. The home is named for two members of the United States House of Representatives who lived in the house, Hiram Price and Henry Vollmer, who both represented Iowa's 2nd congressional district. The building is now a part of the campus of Palmer College of Chiropractic where it houses the Office of Strategic Development.

The Oscar Nichols House is a historic building located on the east side of Davenport, Iowa, United States. The house was built in 1884 by Oscar P. Nichols, who was a partner in the Davenport Nursery. The house is an example of Stick-Eastlake style of architecture. It is a version of the Queen Anne style where the wooden strips were applied to the exterior of the structure in vertical, horizontal. and on the diagonal to give it a basket-like quality. Other decorative elements applied to exterior of this house include the decoratively carved front porch that features an openwork tympanum at its gable end, the diagonal stickwork in the front gable end, a belt course of vertical strips between the first and second floor and molded vergeboards. It has been listed on the National Register of Historic Places since 1983.

The William Claussen House was a historic building located in the West End of Davenport, Iowa, United States. The Greek Revival style house was built in 1855 and it was listed on the National Register of Historic Places since 1983. It has subsequently been torn down and replaced by a single-story house.

The Joseph Motie House is a historic building located in the Cork Hill neighborhood of Davenport, Iowa, United States. It has been listed on the National Register of Historic Places since 1983.

The Joseph Mallet House is a historic building located in the Cork Hill neighborhood of Davenport, Iowa, United States. It was built by Joseph Mallet and has had a series of tenets over the years rather than owners. It is a simplified version of the Italianate style found in the city of Davenport. The house is a two-story, three–bay structure with an entrance that is off center. Like many early Italianate homes in Davenport it retained some features of the Greek Revival style. These are found in the glass framed doorway and the simple window pediments. The house has been listed on the National Register of Historic Places since 1983.

Clifton is a historic building located in the West End of Davenport, Iowa, United States. The residence was individually listed on the National Register of Historic Places in 1979. It was included as a contributing property in the Riverview Terrace Historic District in 1983.

The John R. Boyle House was a historic building located on the east side of Davenport, Iowa, United States. It was listed on the National Register of Historic Places in 1983, and has subsequently been torn down.

The Thomas Murray House is a historic building located on the east side of Davenport, Iowa, United States. It has been listed on the National Register of Historic Places since 1984.

The John Schricker House is a historic building located in the far West End of Davenport, Iowa, United States. The house has been listed on the National Register of Historic Places since 1985.

The Dr. Heinrich Matthey House is a historic building located in the Hamburg Historic District in Davenport, Iowa, United States. The district was added to the National Register of Historic Places in 1983. The house was individually listed on the Davenport Register of Historic Properties in 1993.

The Isaac W. Harrison House is a historic building located in the Cork Hill neighborhood of Davenport, Iowa, United States. It is a somewhat simplified version of the Italianate style found in the city of Davenport. The house is a two-story, three–bay, frame structure with an entrance that is to the left of center. Like many early Italianate homes in Davenport it retained some features of the Greek Revival style. These are found in the glass framed doorway and the simple window pediments. It is also features bracketed eaves and is capped with a hipped roof.























