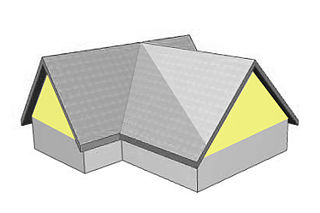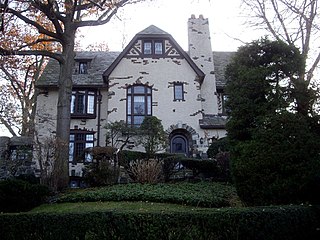
Ralph Johnson Bunche House, the last home of American diplomat Ralph Bunche (1903-1971), is a National Historic Landmark in New York City. It is a single-family home built in 1927 in the neo-Tudor style, and is located at 115-24 Grosvenor Road, Kew Gardens, Queens. It is named after Ralph Bunche, who helped to found the United Nations in 1945. In 1950 he became the first African American and first person of color to win the Nobel Peace Prize, for mediating armistice agreements between Israel and its neighboring countries.

The Adolph Brower House is located at the corner of Division and Water streets in New Hamburg, New York, United States, opposite the Abraham Brower House. It was listed on the National Register of Historic Places in 1982.

The Bridge Avenue Historic District is located in a residential neighborhood on the east side of Davenport, Iowa, United States. It has been listed on the National Register of Historic Places since 1983. The historic district stretches from River Drive along the Mississippi River up a bluff to East Ninth Street, which is near the top of the hill.

The Richard Schebler House is a historic building located in the West End of Davenport, Iowa, United States. Richard Schebler, who built this house in 1876, was a grain buyer. Before living here he had lived elsewhere in the neighborhood. The house is an example of a popular form found in the city of Davenport: two-story, three–bay front gable, with an entrance off center and a small attic window below the roof peak. This house is also of wood construction, which allows for more elaboration. Here it is seen in the wall shingles, the small columned porch, and the surround of the attic window. Above the gable window is an intricately carved apron. Surrounding the entrance is an Eastlake-style porch. It has been listed on the National Register of Historic Places since 1983.

The Louis P. and Clara K. Best Residence and Auto House, also known as Grandview Apartments and The Alamo, is a historic building located in the central part of Davenport, Iowa, United States. It was included as a contributing property in the Hamburg Historic District in 1983, and it was individually listed on the National Register of Historic Places in 2010.

The William Claussen House was a historic building located in the West End of Davenport, Iowa, United States. The Greek Revival style house was built in 1855 and it was listed on the National Register of Historic Places since 1983. It has subsequently been torn down and replaced by a single-story house.

The Henry Klindt House is a historic building located in the West End of Davenport, Iowa, United States. It has been listed on the National Register of Historic Places since 1984.

The Louis Hebert House is a historic building located on the east side of Davenport, Iowa, United States. The property was listed on the National Register of Historic Places in 1983.
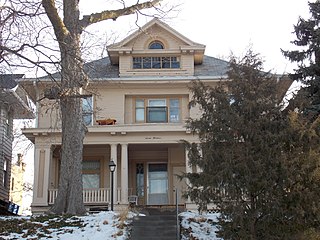
The Fred Finch House is a historic building located on the hill above downtown Davenport, Iowa, United States. It has been listed on the National Register of Historic Places since 1983.

The Marie Clare Dessaint House is a historic building located on the northwest side of Davenport, Iowa, United States. The residence has been listed on the National Register of Historic Places since 1984.

The Dr. George McLelland Middleton House and Garage is a historic building located in the central part of Davenport, Iowa, United States. The residence has been listed on the National Register of Historic Places since 1982.

The John Littig House is a historic building located on the northwest side of Davenport, Iowa, United States. The Gothic Revival style residence was built in 1867 and has been listed on the National Register of Historic Places since 1984 and on the Davenport Register of Historic Properties since 1993.
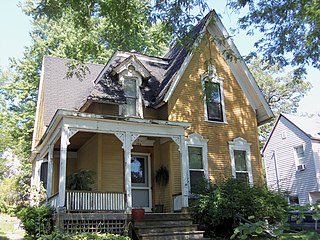
The Jacob Quickel House is a historic building located on the east side of Davenport, Iowa, United States. It has been listed on the National Register of Historic Places since 1984.

The Renwick House is a historic building located in the central part of Davenport, Iowa, United States. It has been listed on the National Register of Historic Places since 1983.

The Potter–Williams House was a historic building located on the east side of Davenport, Iowa, United States. This Vernacular style Greek Revival residence was built in 1873. It was listed on the National Register of Historic Places in 1984, and has subsequently been torn down.

The James Smith House is a historic building located on the east side of Davenport, Iowa, United States. It has been listed on the National Register of Historic Places since 1984.

The James Brown House is an historic building located in Riverdale, Iowa, United States. It has been listed on the National Register of Historic Places since 1982.
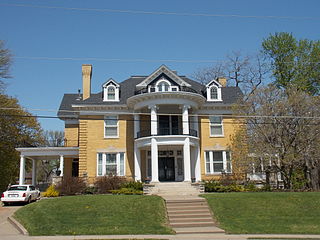
The Selma Schricker House is a historic building located in a residential neighborhood in the West End of Davenport, Iowa, United States. At one time the house served as the official residence of Davenport's Catholic bishop. It is a contributing property in the Riverview Terrace Historic District. The district was added to the National Register of Historic Places in 1984.

St. Paul's Catholic Church is an historic church building located in Burlington, Iowa, United States. Together with the Church of St. John the Baptist in Burlington and St Mary's Church in West Burlington it forms Divine Mercy parish, which is a part of the Diocese of Davenport. The parish maintains the former parish church buildings as worship sites. St. Paul's Church and the rectory are contributing properties in the Heritage Hill Historic District listed on the National Register of Historic Places. St. Paul's School was also a contributing property in the historic district, but it has subsequently been torn down.

The East Michigan Avenue Historic District is a residential historic district located at 300-321 East Michigan Avenue, 99-103 Maple Street, and 217, 300 and 302 East Henry in Saline, Michigan. It was listed on the National Register of Historic Places in 1985.










