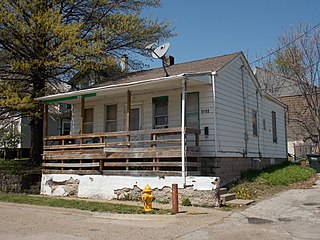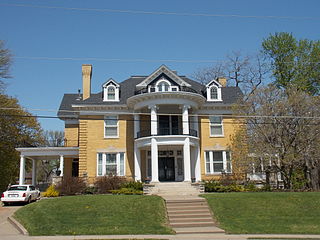
Seclusaval and Windsor Spring is a historic property in Richmond County, Georgia that includes a Greek Revival building built in 1843.

The McManus House is a historic building located in the West End of Davenport, Iowa, United States. It has been listed on the National Register of Historic Places since 1983.

The Henry Berg Building is a historic building located in downtown Davenport, Iowa, United States. It has been listed on the National Register of Historic Places since 1983. It is on the same block as Davenport Bank and Trust, Central Office Building and 202 W. Third Street. It is also next to the Ficke Block on Harrison Street. All of these structures are listed on the National Register.

The Nicholas J. Kuhnen House is a historic building located in central Davenport, Iowa, United States. It has been listed on the National Register of Historic Places since 1983.

The E.P. Adler House is a historic building located in the central part of Davenport, Iowa, United States. It has been individually listed on the National Register of Historic Places since 1983. In 1984 it was included as a contributing property in the Vander Veer Park Historic District. It has been on the Davenport Register of Historic Properties since 2008.

Hillside, also known as the Charles Schuler House, is a mansion overlooking the Mississippi River on the east side of Davenport, Iowa, United States. It has been individually listed on the National Register of Historic Places since 1982, and on the Davenport Register of Historic Properties since 1992. In 1984 it was included as a contributing property in the Prospect Park Historic District.

The Bridge Avenue Historic District is located in a residential neighborhood on the east side of Davenport, Iowa, United States. It has been listed on the National Register of Historic Places since 1983. The historic district stretches from River Drive along the Mississippi River up a bluff to East Ninth Street, which is near the top of the hill.

The East 14th Street Historic District is a neighborhood located on the east side of Davenport, Iowa, United States. It has been listed on the National Register of Historic Places since 1983.

The August F. Martzahn House is a historic building located in the West End of Davenport, Iowa, United States. It has been listed on the National Register of Historic Places since 1983.

The John C. Schricker House is a historic building located in the West End of Davenport, Iowa, United States. It was individually listed on the National Register of Historic Places in 1983. The following year, it was included as contributing property in the Riverview Terrace Historic District.

The D.C. Eldridge House is a historic building located on the east side of Davenport, Iowa, United States. It has been listed on the National Register of Historic Places since 1984.

The Louis P. and Clara K. Best Residence and Auto House, also known as Grandview Apartments and The Alamo, is a historic building located in the central part of Davenport, Iowa, United States. It was included as a contributing property in the Hamburg Historic District in 1983, and it was individually listed on the National Register of Historic Places in 2010.

The Cottage at 1514 and 1516 West Second Street is a historic building located in a residential-light industrial area of the West End of Davenport, Iowa, United States. Philippe Oszuscik in his 1979 study of Davenport architecture identified this small cottage as one of the earliest house types in the city. It features a full size front porch that was taken from the Galerie of Mississippi Valley French tradition and a symmetrical, 5-bay main facade that reflects the Georgian and Greek Revival styles. The present porch, however, is not original to the house. The side gable, single-story frame house is built on a stone foundation and has an extension off of the back. The cottage was listed on the National Register of Historic Places in 1983.

The Renwick House is a historic building located in the central part of Davenport, Iowa, United States. It has been listed on the National Register of Historic Places since 1983.

The East Hill House and Carriage House, also known as the Decker French Mansion, is a historic property located in Riverdale, Iowa, United States. The Georgian Revival style residence and its carriage house have been listed on the National Register of Historic Places since 1999. The historic listing includes two contributing buildings, one structure and one site.

The Dr. Heinrich Matthey House is a historic building located in the Hamburg Historic District in Davenport, Iowa, United States. The district was added to the National Register of Historic Places in 1983. The house was individually listed on the Davenport Register of Historic Properties in 1993.

The Max Petersen House, also known as the Petersen Mansion, is a historic building located on the west side of Davenport, Iowa, United States. It has been individually listed on the National Register of Historic Places since 1979. In 2004 it was included as a contributing property in the Marycrest College Historic District.

The Emma J. Harvat and Mary E. Stach House, also known as the De Saint Victor House, was the home of Emma J. Harvat, who was the first female mayor of Iowa City, Iowa and the first female leader of a U.S. city with a population greater than 10,000. Harvat was a successful businesswoman who had become financially independent and retired to Iowa City at the age of 43. After arriving there she became partner in another business venture with Mary (May) Stach, establishing Harvat and Stach to sell women's clothing. Harvat and Stach had the house on Davenport Street built for them in 1919. The house was designed by Iowa City architect Orville H. Carpenter, incorporating a variety of historical revival styles, dominated by Colonial Revival.

The Selma Schricker House is a historic building located in a residential neighborhood in the West End of Davenport, Iowa, United States. At one time the house served as the official residence of Davenport's Catholic bishop. It is a contributing property in the Riverview Terrace Historic District. The district was added to the National Register of Historic Places in 1984.

The East Michigan Avenue Historic District is a residential historic district located at 300-321 East Michigan Avenue, 99-103 Maple Street, and 217, 300 and 302 East Henry in Saline, Michigan. It was listed on the National Register of Historic Places in 1985.






























