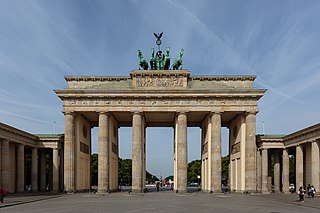
The McClellan Heights Historic District is a 188.2-acre (76.2 ha) historic district in Davenport, Iowa, United States. It was listed on the National Register of Historic Places in 1984, at which time it included 354 buildings deemed to contribute to the historic character of the area.
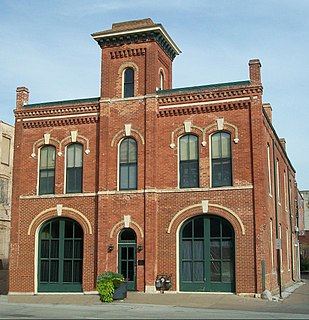
The Hose Station No. 1 is a historic building located in downtown Davenport, Iowa, United States. It was listed on the National Register of Historic Places in 1983 and on the Davenport Register of Historic Properties in 1999.
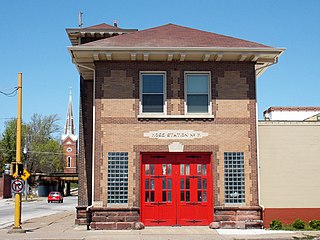
The Hose Station No. 7 is located along a busy thoroughfare in a light industrial area of the west end of Davenport, Iowa, United States. It was listed on the National Register of Historic Places in 1983.

The McManus House is a historic building located in the West End of Davenport, Iowa, United States. It has been listed on the National Register of Historic Places since 1983.
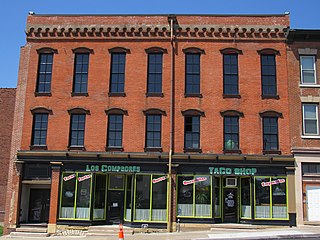
The Wupperman Block/I.O.O.F. Hall is a historic building located just north of downtown Davenport, Iowa, United States. It was listed on the National Register of Historic Places in 1983.
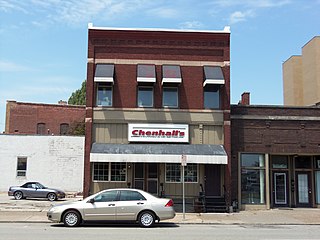
Iowa Reform Building is a historic building located in downtown Davenport, Iowa, United States. It was listed on the National Register of Historic Places in 1983 and on the Davenport Register of Historic Properties in 2002.

The Nicholas J. Kuhnen House is a historic building located in central Davenport, Iowa, United States. It has been listed on the National Register of Historic Places since 1983.
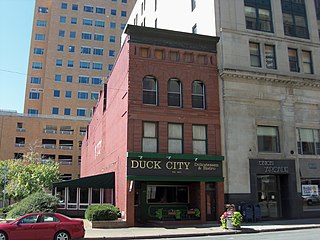
The Schmidt Block is a historic building located in downtown Davenport, Iowa, United States. It was listed on the National Register of Historic Places in 1983.

The John C. Schricker House is a historic building located in the West End of Davenport, Iowa, United States. It was individually listed on the National Register of Historic Places in 1983. The following year, it was included as contributing property in the Riverview Terrace Historic District.
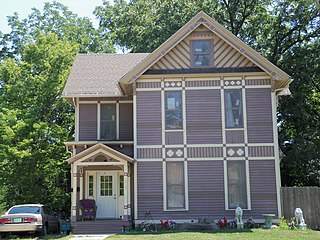
The Oscar Nichols House is a historic building located on the east side of Davenport, Iowa, United States. The house was built in 1884 by Oscar P. Nichols, who was a partner in the Davenport Nursery. The house is an example of Stick-Eastlake style of architecture. It is a version of the Queen Anne style where the wooden strips were applied to the exterior of the structure in vertical, horizontal. and on the diagonal to give it a basket-like quality. Other decorative elements applied to exterior of this house include the decoratively carved front porch that features an openwork tympanum at its gable end, the diagonal stickwork in the front gable end, a belt course of vertical strips between the first and second floor and molded vergeboards. It has been listed on the National Register of Historic Places since 1983.
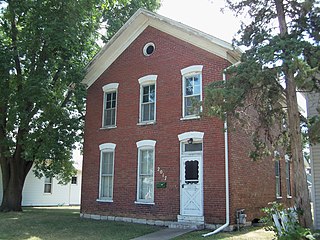
The Lambert Tevoet House is a historic building located in the West End of Davenport, Iowa, United States. Lambert Tevoet was a tailor who worked for Bartemeier and Geerts. He probably did not have the house built, but he was an early owner and lived here for many years. The house is an example of a popular form found in the city of Davenport: two-story, three –bay front gable, with an entrance off center and a small attic window below the roof peak. This house is built of brick and has little in the way of decoration. The house does feature simple window hoods and a transom over the front door. The style was popularized in Davenport by T.W. McClelland. The house has been listed on the National Register of Historic Places since 1983.

The I. Edward Templeton House is a historic building located in the central part of Davenport, Iowa, United States. It has been listed on the National Register of Historic Places since 1983.

The Joseph Motie House is a historic building located in the Cork Hill neighborhood of Davenport, Iowa, United States. It has been listed on the National Register of Historic Places since 1983.

The John Lippincott House is a historic building located in the West End of Davenport, Iowa, United States. It has been listed on the National Register of Historic Places since 1983.

The Henry Paustian House is a historic building located in the West End of Davenport, Iowa, United States. It has been listed on the National Register of Historic Places since 1983.

Hose Station No. 6 is located in a residential neighborhood in the West End of Davenport, Iowa, United States. It has been listed on the National Register of Historic Places since 1983. It is one of two former fire stations in the West End that are still in existence. The other one is Hose Station No. 7.

Davenport Hose Station No. 3 is located in a commercial area on the east side of Davenport, Iowa, United States. It has been listed on the National Register of Historic Places since 1984. The building is one of two historic former fire stations on the east side that are still in existence. The other one is Hose Station No. 4 in the Village of East Davenport.
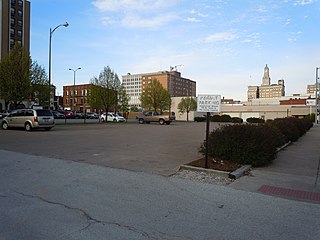
The Hoffman Building was a historic building located in downtown Davenport, Iowa, United States. The building was built around 1855. John V. Hoffman operated a grocery store in the shop on the first floor. He lived in the apartment on the second floor. The building was typical of Davenport's early commercial architecture with a steep-pitched side-gable roof. It featured a well-preserved cast-iron shop front. In its early days a long shed roof extended from the building and was supported by posts along the curb to shelter the sidewalk. It and was listed on the National Register of Historic Places in 1983. Like the Prien Building next door, Mueller Lumber Company across the street and the Riepe Drug Store/G. Ott Block on the 400 block of Second Street, it was torn down in the late 20th century.

The Building at 1119-1121 W. Third Street was historic building located in the West End of Davenport, Iowa, United States. It was built in 1875 and featured elements of the Chicago School of architecture. The building was a three-story brick structure with flat arched windows. The third floor windows were shorter than those of the other two floors. The only decoration on the façade was brick corbelling at the cornice level and keystones over the windows. It was listed on the National Register of Historic Places in 1983. This combination commercial and residential rental property had been owned by a series of owners over the years. It has since been demolished and the property turned into a parking lot.

The John Schricker House is a historic building located in the far West End of Davenport, Iowa, United States. The house has been listed on the National Register of Historic Places since 1985.







