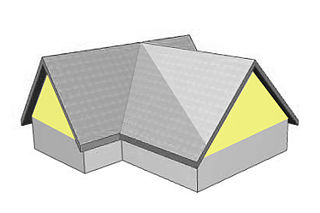
The Benjamin Adams House is a historic house located at 85 North Main Street, in Uxbridge, Massachusetts. Probably built before 1792, it is a good quality example of Federal period architecture, built for a prominent local lawyer and businessman. On October 7, 1983, it was listed on the National Register of Historic Places.

The Mitchell–Arnold House is an historic house located at 41 Waldo Street in Pawtucket, Rhode Island.
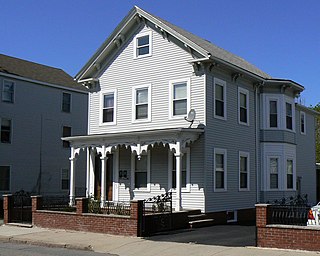
The House at 81 Pearl Street in Somerville, Massachusetts is a well-preserved Italianate house. The 2-1/2 story wood frame house was built c. 1860, and features a deep front gable with paired decorative brackets, and a front porch supported by square columns, with an unusual scalloped-arch cornice trim. It is among the best-preserved of the period worker housing built in East Somerville at that time. An early occupant was Benjamin Gage, a machinist.

The Benjamin Hibbard Residence is a historic house at 5-7 Gerry Street in Stoneham, Massachusetts, United States. It is one of a few well-preserved 19th-century double houses in Stoneham. The two-story wood-frame house was built c. 1850, and features double brackets along its cornice, pilastered corners, and a decorated porch covering the twin entrances in the center of the main facade. The house is typical of modest worker residences built at that time. Its only well-documented occupant, Benjamin Hibbard, was a carriage driver in the 1870s and 1880s.

28 Cordis Street is a historic house located in Wakefield, Massachusetts. It is significant as a well-preserved example of the Greek Revival style houses built during the early to mid 19th century.

The Twaddle Mansion was built for rancher Ebenezer "Eben" Twaddle in Reno, Nevada. The two-story frame house was built in 1905 by contractor Benjamin Leon in the Colonial Revival style, an unusual choice for Nevada, and executed with particular opulence.

The Benjamin and Mary Ann Bradford House is a private house located at 48145 Warren Road in Canton, Michigan. It was listed on the National Register of Historic Places in 2000.

The John C. Schricker House is a historic building located in the West End of Davenport, Iowa, United States. It was individually listed on the National Register of Historic Places in 1983. The following year, it was included as contributing property in the Riverview Terrace Historic District.
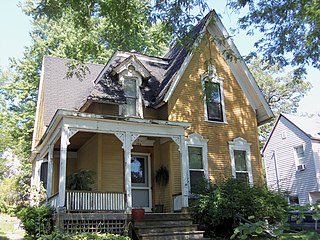
The Jacob Quickel House is a historic building located on the east side of Davenport, Iowa, United States. It has been listed on the National Register of Historic Places since 1984.

The Benjamin C. Wilder House is an historic house at 1267 Main Street in Washburn, Maine. Built about 1852, it is a well-preserved example of mid-19th century vernacular architecture in northern Aroostook County, built in the first decade after widespread settlement began of the area. The house was listed on the National Register of Historic Places in 1987. It is now owned by the local Salmon Brook Historical Society and operated as a historic house museum.

Benjamin Evans House is a historic home located in Nescopeck Township, Luzerne County, Pennsylvania. It was built about 1855, and is a two-story, frame dwelling in the Italian Villa style. It consists of two offset cubic structures, and sits on a stone foundation. It features a belvedere, a projecting main roof cornice, and three porches. Also on the property are a barn and coal shed built by the Works Progress Administration, the ruins of a grist mill foundation, and an abandoned road with stone arch bridge.

Benjamin Jacobs House is a historic home located in West Whiteland Township, Chester County, Pennsylvania, United States. It was built about 1790, and was originally a two-story, three bay, double pile side hall stone dwelling in the 2/3 Georgian style. It has a gable roof with dormers. The house has a stone kitchen wing, making the house five bays wide, and frame wing with a two-story porch.

The Susan S. and Edward J. Cutler House is a historic house at 12 Woodbine Street in Providence, Rhode Island. It is an L-shaped 1-1/2 story wood frame structure, with a gabled roof and a single-story porch and vestibule in the crook of the L. The front facade has a rectangular projecting bay, with panels below the windows, and a bracketed hip roof. The front and side gables both feature Stick style decorative woodwork. The entry porch roof is bracketed, matching the front bay, and has a jigsawn balustrade. The interior features late Victorian woodwork, plasterwork and original hardware. The house was built in 1880, probably from plans in a published pattern book, and was the first to be built in a relatively new subdivision on Providence's north side. It is a well-preserved example of a "picturesque cottage", a style popularized by a number of 19th-century architects.

The Moore House is a historic house at 405 Center Street in Searcy, Arkansas. It is a 1-1/2 story stuccoed wood frame structure, with a picturesque combination of Folk Victorian and Craftsman stylistic elements. It has a hipped roof topped by a flat deck, with several projecting gables, and stuccoed chimneys. A porch extends across part of the front and side, supported by brick posts. It was built about 1925, and represents an unusual late instance of the Folk Victorian style.

The Building at One Pendleton Place, also known as the William S. Pendleton House, is a historic home located in the New Brighton neighborhood of Staten Island, New York. It was built in 1860, and is a three-story, picturesque Italianate villa style frame dwelling with a multi-gabled roof. It features asymmetrical massing, a four-story conical-roofed entry tower, and multiple porches including a wrap-around verandah.

The W.C. Ball House is a historic house located in Fairfield, Iowa.
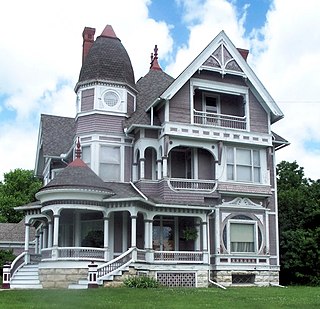
The James A. Beck House, also known as the Sloca House, is a historic residence located in Fairfield, Iowa, United States. Beck was a Fairfield native who owned a grocery business, before starting a profitable career as a hotelier. He had this Queen Anne house built in 1896. It is based on a pattern designed by the George F. Barber & Co. of Knoxville, Tennessee. It is similar to the Linsay House in Iowa City, which was built closer to the original pattern. The 2½-story frame house follows an irregular plan and it is built on a stone foundation. It features a polygonal turret that rises from the second floor over the wrap-around porch. The porch itself features a circular pavilion that is capped by a flattened conical roof. A two-story carriage house is located behind the main house. It dates from 1875 when the previous house on this property was built, and was renovated to reflect the Queen Anne house. The Beck House was listed on the National Register of Historic Places in 1978.

The W.J. and Nettie J. Cornell House, also known as the Samuel G. & Sophia J. Ruby House, and the A. W. & Martha A. Crawford House, is a historic residence located in Winterset, Iowa, United States. Cornell was a banker who hired local contractor Fred Lewis to build this Queen Anne house from 1893 to 1896. He and his wife lived here for a couple of years when they sold the house to the Rubeys for $5,000 in 1898. Samuel Ruby was a railroad lawyer who served as Consul to Belfast during the Benjamin Harrison administration. The wrap-around porch was added to the house during the Ruby's occupancy. A. W. Crawford was a grocer who acquired his wealth through land speculation in Texas, while living in Winterset. He was known for his local philanthropy.

The Matt-Bahls House is a historic building located in Guttenberg, Iowa, United States. The two-story vernacular stone structure was built sometime before 1858. It features a full-length, two story, frame porch on its south side. The single-story frame addition on the northeast side blends into the older structure. The building was listed on the National Register of Historic Places in 1984.
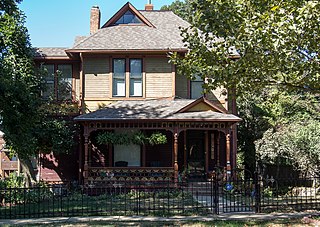
The F.A. Benham House, also known as the Stoner House and the Barquist House, is a historic building located in Des Moines, Iowa, United States. Built in 1884, the two-story structure features wood frame construction, a brick foundation, and decorative details that were influenced by the Stick Style of architecture. Its significance is found in its late Victorian design that is exemplified in the Eastlake style. It is found in its massing, the steeply pitched roof, and the spindlework of the front porch. The house was listed on the National Register of Historic Places in 1998. The house shares the historic designation with the frame barn and the Victorian cast iron fence and gate that runs in front of the house.




