
The Village of East Davenport, also known simply as The Village, is located along the Mississippi River on the southeast side of Davenport, Iowa, United States. It was listed as a historic district on the National Register of Historic Places in 1980 as the Davenport Village. At the time of its nomination it included 145 contributing properties, most of which were working-class housing.

The Chicago, Milwaukee, St. Paul and Pacific Freight House, known locally as The Freight House, is a historic building in Downtown Davenport, Iowa, United States. It was listed on the National Register of Historic Places in 1985.

The Crescent Warehouse Historic District is a 10.5-acre (4.2 ha) historic district in Downtown Davenport, Iowa, United States. The district is a collection of multi-story brick structures that formerly housed warehouses and factories. Most of the buildings have been converted into loft apartments. The district was listed on the National Register of Historic Places in 2003.

The Antoine LeClaire House is a historic building located on the east side of Davenport, Iowa, United States. It is a community center that was built as a private home by one of the founders of the city of Davenport. It also housed two of Davenport's Catholic bishops. The home was constructed in 1855. It was listed on the National Register of Historic Places in 1974, and on the Davenport Register of Historic Properties in 1992.

St. Mary's Catholic Church is a parish church of the Diocese of Davenport. The church is located at the corner of St. Mary's and Washburn Streets in the town of Riverside, Iowa, United States. The entire parish complex forms an historic district listed on the National Register of Historic Places as St. Mary's Parish Church Buildings. The designation includes the church building, rectory, the former church, and former school building. The former convent, which was included in the historical designation, is no longer in existence.

Union Station, also known as Union Station and Burlington Freight House, is located along the riverfront in downtown Davenport, Iowa, United States. It is listed on the National Register of Historic Places. The buildings are in a section of downtown with several historic structures. Across Ripley Street to the west is the Chicago, Milwaukee, St. Paul and Pacific Freight House, and to the east across Harrison Street is the Dillon Memorial. On River Drive northwest from the Burlington Freight House is The Linograph Company Building. Across Beiderbecke Drive to the south are the W.D. Petersen Memorial Music Pavilion and the Mississippi River.
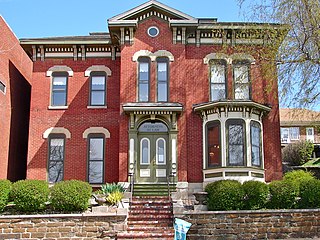
The Kimball–Stevenson House is a historic building located just north of downtown Davenport, Iowa, United States. It was built in 1873 and it has been listed on the National Register of Historic Places since 1983.
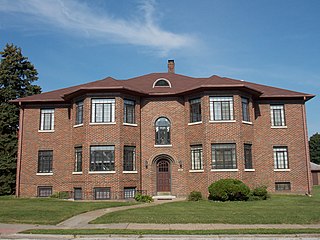
Columbia Avenue Historic District is located in the central part of the city of Davenport, Iowa, United States. It was listed on the National Register of Historic Places in 1984. The district lies north and west of Vander Veer Park. The area is entirely residential and it contains brick apartment buildings that were built between 1930 and 1939. It is one of the city's smallest districts and it is unique among the other historic districts in that it contains primarily apartment buildings.

The Scott County Jail is the main detention facility for Scott County, Iowa, United States. Inmates are housed for no more than one year, by Iowa law. It is located in the county seat, Davenport, and is part of same facility as the Scott County Courthouse.

Hillside, also known as the Charles Schuler House, is a mansion overlooking the Mississippi River on the east side of Davenport, Iowa, United States. It has been individually listed on the National Register of Historic Places since 1982, and on the Davenport Register of Historic Properties since 1992. In 1984 it was included as a contributing property in the Prospect Park Historic District.

The Burtis–Kimball House Hotel and the Burtis Opera House were located in downtown Davenport, Iowa, United States. The hotel was listed on the National Register of Historic Places in 1979. It has since been torn down and it was delisted from the National Register in 2008. The theatre building has been significantly altered since a fire in the 1920s. Both, however, remain important to the history of the city of Davenport.

The Hiram Price/Henry Vollmer House is a historic building located on the Brady Street Hill in Davenport, Iowa, United States. It was listed on the National Register of Historic Places in 1983. The home is named for two members of the United States House of Representatives who lived in the house, Hiram Price and Henry Vollmer, who both represented Iowa's 2nd congressional district. The building is now a part of the campus of Palmer College of Chiropractic where it houses the Office of Strategic Development.

The Jacob Goering House was a historic building located on the hill above downtown Davenport, Iowa, United States. It was listed on the National Register of Historic Places in 1983. The house has subsequently been torn down and the location is now a parking lot for Palmer College of Chiropractic.

The Alden Bryan House is a historic building located in the West End of Davenport, Iowa, United States. The residence has been listed on the National Register of Historic Places since 1983.

The George Copeland House is a historic building located on the east side of Davenport, Iowa, United States. The residence has been listed on the National Register of Historic Places since 1984.

The Dr. George McLelland Middleton House and Garage is a historic building located in the central part of Davenport, Iowa, United States. The residence has been listed on the National Register of Historic Places since 1982.

The John Littig House is a historic building located on the northwest side of Davenport, Iowa, United States. The Gothic Revival style residence was built in 1867 and has been listed on the National Register of Historic Places since 1984 and on the Davenport Register of Historic Properties since 1993.
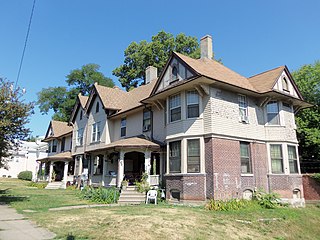
The Rowhouses at 702-712 Kirkwood Boulevard is a historic building located on the east side of Davenport, Iowa, United States. The Tudor Revival structure has been listed on the National Register of Historic Places since 1984.
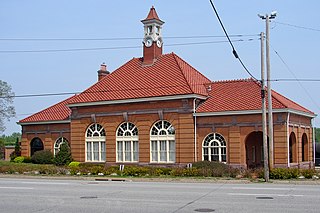
The Rock Island Lines Passenger Station, also known as Abbey Station, is a historic building located in Rock Island, Illinois, United States. It ceased operating as a railway station in 1980. The building was listed on the National Register of Historic Places in 1982, and it was designated a Rock Island landmark in 1987.
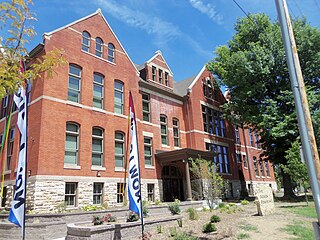
School Number 6, also known as Jackson School and Holy Family School, is an historic building located in Davenport, Iowa, United States. It was listed on the Davenport Register of Historic Properties and on the National Register of Historic Places in 2011.























